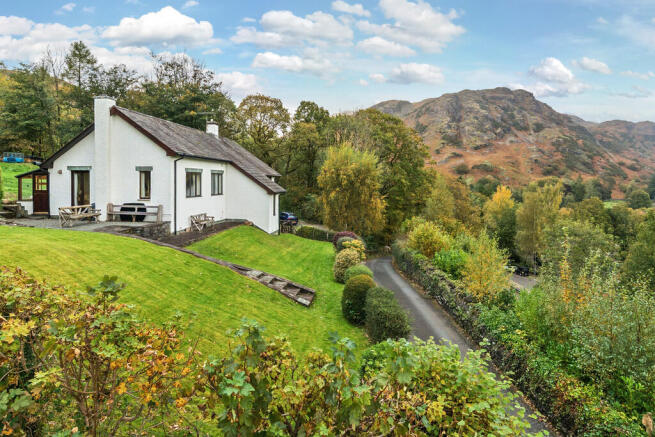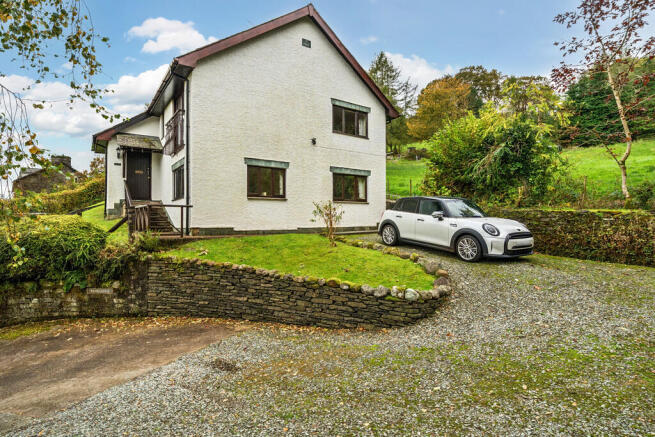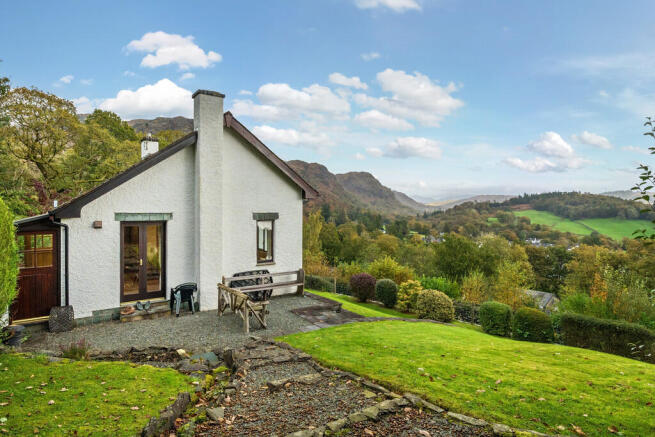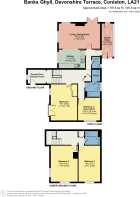Banks Ghyll, Devonshire Terrace, Coniston, Cumbria LA21 8HG

- PROPERTY TYPE
Detached
- BEDROOMS
4
- BATHROOMS
2
- SIZE
Ask agent
- TENUREDescribes how you own a property. There are different types of tenure - freehold, leasehold, and commonhold.Read more about tenure in our glossary page.
Freehold
Key features
- Detached 4 bedroomed/2 bathroomed house
- Open plan living/dining/kitchen
- Primary bedroom with Juliette balcony
- Sunny garden room
- Well maintained garden with patio areas
- Fabulous fell and lake views
- Contents available by separate negotiation
- No upward chain
- Private driveway and parking for several cars
- Superfast broadband available
Description
The "upside down" accommodation includes two bedrooms and a bathroom on the ground floor, with an open plan living/dining/kitchen, two bedrooms and a second bathroom on the first floor, really making the most of the stunning views.
Gazing down over the valley to sparkling Coniston Water below, this delightful home enjoys a magnificent setting with dramatic scenery all around. Entering via a sweet canopy porch into the light and welcoming entrance hall with ample space for coats and boots, having a window suitably placed with views to tempt you whilst pulling on boots for a day in the fells. Stairs here lead to the first floor where the main living accommodation is arranged to make the most of those fabulous views, with further stairs leading to the lower ground floor.
The first floor landing leads to the dual aspect open plan living area - wonderfully light and airy with breathtaking views of the lake and surrounding fells. The sitting room features an exposed stone wall with slate hearth and gas "stove effect" fire and characterful timber mantle. Glazed patio doors lead to the garden, extending the living space and bringing the outside in. An ideal room for gathering with friends and family.
The kitchen has tiled walls and is fitted with stylish light oak wall and base units with complementary work surfaces incorporating a stainless steel sink and drainer with mixer tap. Integrated appliances include a Hotpoint dishwasher, and Bosch freezer. Benefitting from also having space to dine this is perfect for entertaining friends and family, with room for all, and the cook not missing out on any of the fun.
Accessed from the landing is a garden sun room - a wonderful addition. What better place to sit and read with the afternoon sun warming you. Having two external doors to the garden beyond, one being a traditional style stable door.
There are two bedrooms on this level, bedroom one being a bright spacious room with a delightful Juliette balcony, stunning views and an integral floor to ceiling wardrobe unit. The second bedroom on this floor is currently in use as a study/home office but would equally suit as a hobby or music room - the choice is yours.
The bathroom has tiled walls and a modern three piece suite comprising a panel bath with Mira shower over, pedestal wash hand basin and WC. A door here leads to a small sauna (currently providing additional storage space.) Additionally there is a WC cloakroom with tiled walls, wall hung wash basin and WC - perfect for when guests are staying.
On the lower ground floor is a landing area with generous under stair storage, and the two further bedrooms. The double bedroom here is dual aspect and boasts views over the garden and beyond to both lake and fells, and has an integrated wardrobe alcove. The twin bedroom enjoys fell and woodland views. Serving this floor is a second bathroom, having tiled walls and a three piece suite comprising a panel bath with shower tap attachment, pedestal wash hand basin and Saniflo WC.
Outside the garden path wraps around the property giving full access to the private and tranquil garden. There is plenty of space in which to sit and relax whilst taking in the glorious views to the Yewdale fells and beyond to the Fairfield Horseshoe. A sloping lawn is bordered with mature shrubs and trees and there is a patio area as well as a number of peaceful seating areas - ideal for enjoying a morning coffee, or perhaps a glass of something cool at the end of the day. Beyond the garden, and included with this property, is an area of natural woodland providing additional outdoor space.
The private gravel driveway can accommodate several cars.
It is so peaceful here, quietly tucked away from the hustle and bustle, that it might be easy to forget that Coniston, and all it offers, is virtually on your doorstep. Don't leave it too late to see for yourself!
Location Banks Ghyll is located just a short stroll away from the centre of Coniston famous for its connections with Donald Campbell and his famous world record breaking feats in Bluebird on Coniston Water in 1967. It is also where the Coniston Mountain Rescue was founded in 1948 - the first of its kind in The Lake District. Coniston offers a variety of traditional Lakeland inns selling locally brewed ale, shops, cafes, restaurants and of course a school, as well as the wonderful facilities on the lake, all of which are surrounded by the sensational Lakeland scenery.
Accommodation (with approximate dimensions)
Entrance Porch Stairs to lower ground floor and first floor.
First Floor
Landing Loft access via pull down ladder. The Worcester gas central heating boiler is housed here.
Open Plan Living Area
Sitting Room 19' 2" x 11' 5" (5.84m x 3.48m)
Kitchen 12' 0" x 8' 10" (3.66m x 2.69m)
Sun/Garden Conservatory Style Room
Bedroom 1 16' 7" x 12' 4" (5.05m x 3.76m)
Bathroom
WC Cloakroom
Bedroom 4/Home Office 10' 5" x 10' 2" (3.18m x 3.1m)
Lower Ground Floor
Landing With integrated cupboard having plumbing provision for an automatic washing machine and tumble dryer, and understairs storage space.
Bedroom 2 16' 0" x 12' 0" (4.88m x 3.66m)
Bedroom 3 16' 6" x 9' 11" (5.03m x 3.02m)
Second Bathroom
Property Information
Tenure Freehold
Potential Residential Renting Price If you were to purchase this property for residential lettings we estimate it has the potential to achieve £1250-£1400 per calendar month. For further information and our terms and conditions please contact the Office.
Council Tax Westmorland and Furness District Council - Band F
Services The property is connected to mains electricity, water and drainage. Gas central heating to radiators and double glazing.
Broadband Superfast broadband is available - Openreach network.
Mobile Signal Likely service from EE and Vodafone.
Energy Performance Certificate (EPC) The full Energy Performance Certificate is available on our website and also at any of our offices.
Directions On entering the village of Coniston from the direction of Ambleside, proceed through the centre of the village crossing over Church Bridge and continue along past the petrol station and then take the first right turn onto Station Road. Continue up the hill and take second left turn onto Old Furness Road and then turn immediately right onto The Banks. Banks Ghyll is located on your right.
Note.Turning off the road onto the private drive here is an acute bend so low gear and care to be taken. The private gated driveway to Banks Ghyll is ahead of you with magnificent views as your reward. Parking on the driveway.
What3Words ///dolphin.prevented.tentacles
Viewings Strictly by appointment with Hackney & Leigh.
Anti Money Laundering Regulations (AML) Please note that when an offer is accepted on a property, we must follow government legislation and carry out identification checks on all buyers under the Anti-Money Laundering Regulations (AML). We use a specialist third-party company to carry out these checks at a charge of £42.67 (inc. VAT) per individual or £36.19 (incl. vat) per individual, if more than one person is involved in the purchase (provided all individuals pay in one transaction). The charge is non-refundable, and you will be unable to proceed with the purchase of the property until these checks have been completed. In the event the property is being purchased in the name of a company, the charge will be £120 (incl. vat).
Disclaimer All permits to view and particulars are issued on the understanding that negotiations are conducted through the agency of Messrs. Hackney & Leigh Ltd. Properties for sale by private treaty are offered subject to contract. No responsibility can be accepted for any loss or expense incurred in viewing or in the event of a property being sold, let, or withdrawn. Please contact us to confirm availability prior to travel. These particulars have been prepared for the guidance of intending buyers. No guarantee of their accuracy is given, nor do they form part of a contract. *Broadband speeds estimated and checked by on 10th October 2025
Brochures
Sales Particulars- COUNCIL TAXA payment made to your local authority in order to pay for local services like schools, libraries, and refuse collection. The amount you pay depends on the value of the property.Read more about council Tax in our glossary page.
- Band: F
- PARKINGDetails of how and where vehicles can be parked, and any associated costs.Read more about parking in our glossary page.
- Off street
- GARDENA property has access to an outdoor space, which could be private or shared.
- Yes
- ACCESSIBILITYHow a property has been adapted to meet the needs of vulnerable or disabled individuals.Read more about accessibility in our glossary page.
- Ask agent
Banks Ghyll, Devonshire Terrace, Coniston, Cumbria LA21 8HG
Add an important place to see how long it'd take to get there from our property listings.
__mins driving to your place
Get an instant, personalised result:
- Show sellers you’re serious
- Secure viewings faster with agents
- No impact on your credit score



Your mortgage
Notes
Staying secure when looking for property
Ensure you're up to date with our latest advice on how to avoid fraud or scams when looking for property online.
Visit our security centre to find out moreDisclaimer - Property reference 100251035225. The information displayed about this property comprises a property advertisement. Rightmove.co.uk makes no warranty as to the accuracy or completeness of the advertisement or any linked or associated information, and Rightmove has no control over the content. This property advertisement does not constitute property particulars. The information is provided and maintained by Hackney & Leigh, Ambleside. Please contact the selling agent or developer directly to obtain any information which may be available under the terms of The Energy Performance of Buildings (Certificates and Inspections) (England and Wales) Regulations 2007 or the Home Report if in relation to a residential property in Scotland.
*This is the average speed from the provider with the fastest broadband package available at this postcode. The average speed displayed is based on the download speeds of at least 50% of customers at peak time (8pm to 10pm). Fibre/cable services at the postcode are subject to availability and may differ between properties within a postcode. Speeds can be affected by a range of technical and environmental factors. The speed at the property may be lower than that listed above. You can check the estimated speed and confirm availability to a property prior to purchasing on the broadband provider's website. Providers may increase charges. The information is provided and maintained by Decision Technologies Limited. **This is indicative only and based on a 2-person household with multiple devices and simultaneous usage. Broadband performance is affected by multiple factors including number of occupants and devices, simultaneous usage, router range etc. For more information speak to your broadband provider.
Map data ©OpenStreetMap contributors.




