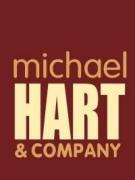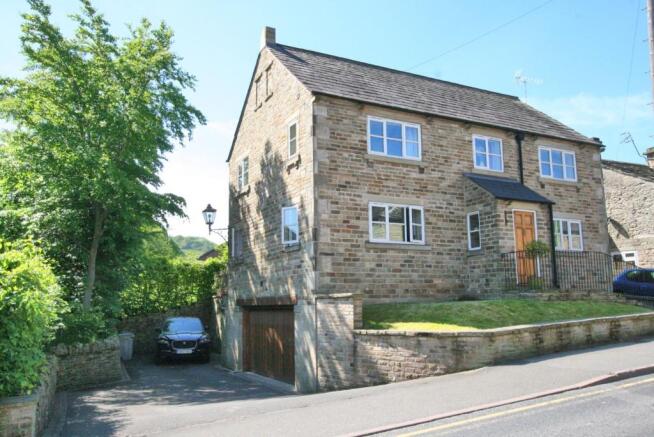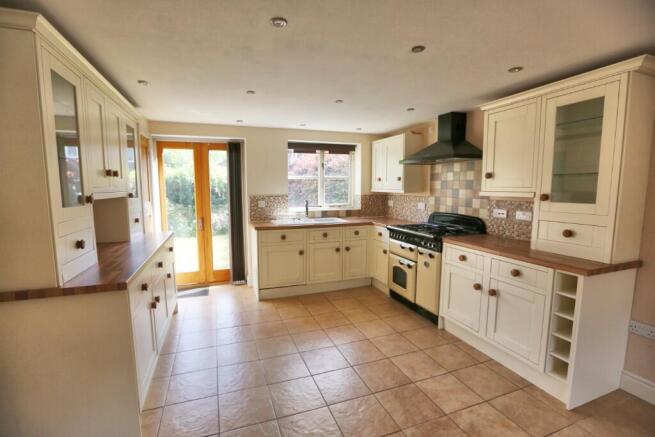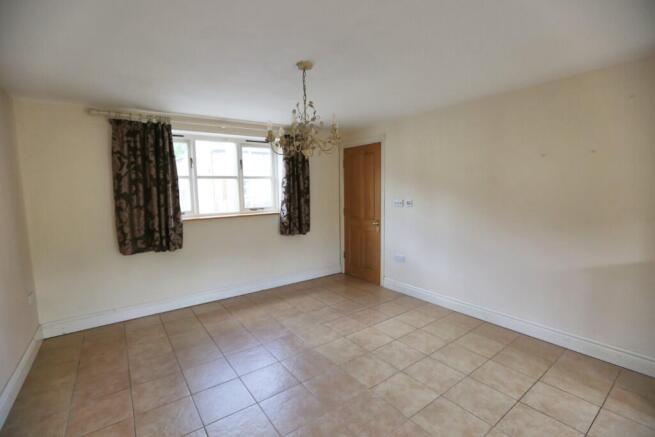Palmerston Street, SK10

Letting details
- Let available date:
- Ask agent
- Deposit:
- Ask agentA deposit provides security for a landlord against damage, or unpaid rent by a tenant.Read more about deposit in our glossary page.
- Min. Tenancy:
- Ask agent How long the landlord offers to let the property for.Read more about tenancy length in our glossary page.
- Let type:
- Long term
- Furnish type:
- Part furnished
- Council Tax:
- Ask agent
- PROPERTY TYPE
Detached
- BEDROOMS
3
- SIZE
Ask agent
Key features
- Lounge
- Dining Kitchen
- Cloakroom/WC
- 3 Bedrooms
- En-Suite
- Bathroom/WC
- 3 Attic Areas
- Store Room
- Double Garage
- Driveway
Description
Below the main accommodation there is a very useful basement with a large double garage and a store room. Additional space is provided by the attic area which has been fully fitted out with three separate areas, and is accessed via a retractable alloy ladder.
The house stands with a wide driveway to the side providing ample off road parking, and this also gives access to the double garage. The rear of the house faces approximately south and there is a very pleasant enclosed garden with lawn and patio to enjoy any sunshine throughout the day.
Palmerston Street runs through the top end of Bollington and number 28 is set back from the road by a walled garden to the front. It is conveniently placed with easy access to many of the amenities available within the village. These include shops for everyday needs, a library, leisure centre and a selection of pubs and restaurants. Also transport services into Macclesfield and Stockport where more comprehensive shopping and main line railway stations can be found. There is also access to the beautiful countryside that surrounds this village within a short walking distance.
The property has underfloor heating from the gas fired central heating system, and in more detail comprises:
GROUND FLOOR:
ENTRANCE PORCH Tiled floor
ENTRANCE HALL Tiled floor
LOUNGE 20'4" x 14'6" (6.20m x 4.42m) Natural stone fireplace with cast iron wood burning stove. Bifold doors to rear garden and patio. Tiled floor.
DINING KITCHEN 20'4" x 12'0" (6.20m x 3.67m) Kitchen area fully fitted with units to floor and wall incorporating white ceramic sink. Range style cooker with hood. Integral fridge and dishwasher. Double doors to rear garden.
CLOAKROOM/WC WC, washbasin
Stairs from the Entrance Hall lead to:-
FIRST FLOOR:
LANDING Retractable alloy ladder in ceiling hatch for access to attic. Wooden flooring.
BEDROOM NO.1 14'5" x 13'4" (4.38m x 4.05m) overall.
EN SUITE SHOWER ROOM Fully tiled with shower enclosure with thermostatic shower, washbasin and WC.
BEDROOM NO.2 14'9" x 12'0" (4.50m x 3.67m) maximum. Washbasin.
BEDROOM NO.3 14'5" x 6'8" (4.39m x 2.04m)
BATHROOM/WC Fully tiled room with white suite comprising freestanding roll top bath, large enclosure with thermostatic shower, pedestal washbasin and low level WC.
ATTIC Accessible by retractable alloy ladder on first floor landing.
ATTIC AREA NO.1 12'6" x 11'4" (3.82m x 3.46m) maximum. Central heating radiator.
SHOWER ROOM/WC Enclosure with thermostatic shower, washbasin and WC.
ATTIC AREA NO.2 12'6" x 10'3" (3.82m x 3.12m) maximum. Central heating radiator.
ATTIC AREA NO.3 12'6" x 11'9" (3.82m x 3.57m) Central heating radiator.
BASEMENT Accessed via staircase from entrance hall.
STORE ROOM 19'10" x 11'9" (6.03m x 3.57m) Washing machine plumbing.
DOUBLE GARAGE 19'10" x 17'8" (6.03m x 5.37m) With double width electrically operated up and over door to driveway.
OUTSIDE: Driveway to side. Enclosed garden area to rear with lawn and patio.
SERVICES: All mains services are connected.
COUNCIL TAX BANDING: Band 'D'
AVAILABILITY: Subject to the usual references, the property is available for a minimum term of 6 months and longer by arrangement.
RENT: £1,800 pcm
VIEWING: By appointment with the AGENTS Michael Hart & Company.
TENANCY INFORMATION: In accordance with the Tenants Fee Act 2019 information relating to Permitted Payments and Tenant Protection can be found on our website
DIRECTIONS: From our Bollington office travel along Wellington Road towards Pott Shrigley. After passing under the aqueduct continue through the traffic lights and up the hill along Palmerston Street. Number 28 can be found on the right hand side.
ENERGY RATINGS: EPC - 'C'
Brochures
Brochure 1- COUNCIL TAXA payment made to your local authority in order to pay for local services like schools, libraries, and refuse collection. The amount you pay depends on the value of the property.Read more about council Tax in our glossary page.
- Ask agent
- PARKINGDetails of how and where vehicles can be parked, and any associated costs.Read more about parking in our glossary page.
- Driveway,Off street,Private
- GARDENA property has access to an outdoor space, which could be private or shared.
- Private garden
- ACCESSIBILITYHow a property has been adapted to meet the needs of vulnerable or disabled individuals.Read more about accessibility in our glossary page.
- Ask agent
Energy performance certificate - ask agent
Palmerston Street, SK10
Add an important place to see how long it'd take to get there from our property listings.
__mins driving to your place
Notes
Staying secure when looking for property
Ensure you're up to date with our latest advice on how to avoid fraud or scams when looking for property online.
Visit our security centre to find out moreDisclaimer - Property reference 28PalmerstonStreet. The information displayed about this property comprises a property advertisement. Rightmove.co.uk makes no warranty as to the accuracy or completeness of the advertisement or any linked or associated information, and Rightmove has no control over the content. This property advertisement does not constitute property particulars. The information is provided and maintained by Michael Hart & Co, Bollington. Please contact the selling agent or developer directly to obtain any information which may be available under the terms of The Energy Performance of Buildings (Certificates and Inspections) (England and Wales) Regulations 2007 or the Home Report if in relation to a residential property in Scotland.
*This is the average speed from the provider with the fastest broadband package available at this postcode. The average speed displayed is based on the download speeds of at least 50% of customers at peak time (8pm to 10pm). Fibre/cable services at the postcode are subject to availability and may differ between properties within a postcode. Speeds can be affected by a range of technical and environmental factors. The speed at the property may be lower than that listed above. You can check the estimated speed and confirm availability to a property prior to purchasing on the broadband provider's website. Providers may increase charges. The information is provided and maintained by Decision Technologies Limited. **This is indicative only and based on a 2-person household with multiple devices and simultaneous usage. Broadband performance is affected by multiple factors including number of occupants and devices, simultaneous usage, router range etc. For more information speak to your broadband provider.
Map data ©OpenStreetMap contributors.






