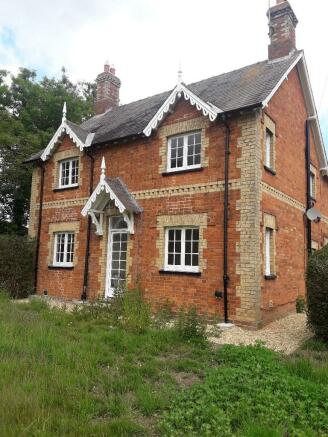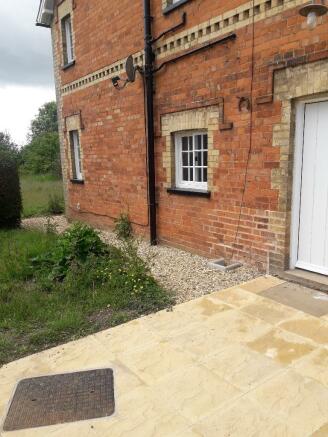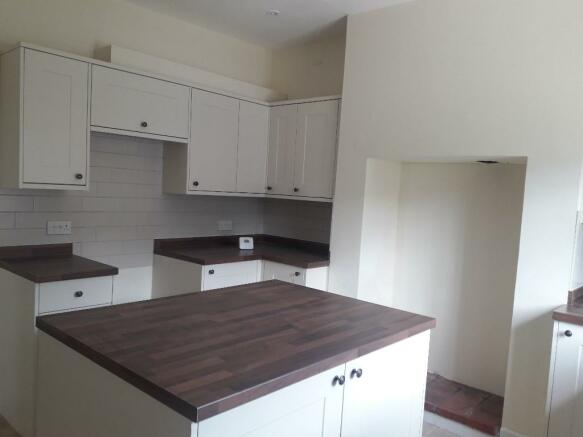PE23 5SJ

Letting details
- Let available date:
- Ask agent
- Deposit:
- Ask agentA deposit provides security for a landlord against damage, or unpaid rent by a tenant.Read more about deposit in our glossary page.
- Min. Tenancy:
- Ask agent How long the landlord offers to let the property for.Read more about tenancy length in our glossary page.
- Let type:
- Long term
- Furnish type:
- Unfurnished
- Council Tax:
- Ask agent
- PROPERTY TYPE
Detached
- BEDROOMS
4
- BATHROOMS
1
- SIZE
Ask agent
Key features
- Fitted kitchen
- Original features
- Log burner
- Oil fired CH
- Fantastic location
Description
An attractive 4 bedroom detached farmhouse located off the A1028 Louth road, just off the Gunby roundabout, approximately 7 miles from Skegness.
Briefly comprising::
Fitted kitchen, approx. 3.60 m x 3.60 m (11' 9" x 11' 9"), comprising of wall and base units, with cream doors, butchers block effect work surfaces, stainless steel single bowl sink and mixer taps, ceramic splash back tiling and space for an electric cooker with extractor fan over. There is also an island unit providing extra work surface and storage. Access through the rear door to the parking area.
Boiler room/pantry off the kitchen, approx. 3.50 m x 2.50 m (11'5" x 8' 2"), with lots of storage space, oil boiler and plumbing for washing machine
Hallway approx. 3.20 m x 2.40 m (10' 5" x 7' 9"). Radiator.
Office/storage room 1, approx. 2.40 m x 2.40 m (7' 9" x 7' 9"), with window and shelving. Radiator.
Reception room 1 approx. 4.54 m x 3.60 m (14' 9" x 11' 8"), dual aspect windows letting in lots of natural light, multi-fuel log burner and external door giving access to the garden at the front of the property. Radiator and tv aerial point.
Reception room 2/dining room approx. 3.56 m x 3.56 m (11' 7" x 11' 7") with a window looking out on the garden to the front of the property, beautiful cast iron fire surround and tiled hearth. Radiator.
Office/storage room 2 approx. 2.38 m x 2.38 m (7' 8" x 7' 8") with window and shelving. Radiator.
The staircase with wooden bannister and newel posts leads to the first floor where the 4 bedrooms and family bathroom can be found leading off the large airy landing:
Bedroom 1 approx 3.56m x 3.52m (11'7" x 11' 5"), with side aspect windows. Radiator
Bedroom 2 approx. 3.56 m x 3.52 m (11' 7" x 11' 5"), with front and side aspect window, cast iron fireplace (not working). Radiator.
Bedroom 3 approx. 4.03 m x 3.65 m (13' 2" x 12' 0"), with front aspect window and cast iron fireplace (not working). Radiator.
Bedroom 4 approx. 2.38 m x 2.34 m (7' 8" x 7' 7"), with rear aspect window and attic hatch (no access). Radiator
Bathroom/wc approx. 2.37 m x 2.35 m (7' 8" x 7' 7") comprising of white 3 piece suite incorporating bath (with shower attachment to taps), newly installed electric shower over bath, glass shower screen, wash hand basin and toilet, modern aqua boarding to shower area, storage cupboard, extractor fan and shaver socket. Radiator. Photo of new shower board in bathroom to follow.
Outside the newly fenced and gated garden areas to the front, rear and side of the property are laid mainly to lawn with mature hedges and trees to the boundary.
Driveway parking for 2 cars.
*PLEASE NOTE THE TRADITIONAL OUTBUILDINGS AND MODERN BARNS TO THE REAR OF THE PROPERTY DO NOT FORM PART OF THE TENANCY*
**ACCESS IS REQUIRED, VIA THE LANE TO THE PROPERTY AT ALL TIMES BY THE NATIONAL TRUST FARM TENANT TO THE FARM BUILDINGS SITUATED TO THE REAR AND THE FARMLAND SURROUNDING THE PROPERTY**
Brochures
Contact infoPE23 5SJ
NEAREST STATIONS
Distances are straight line measurements from the centre of the postcode- Thorpe Culvert Station6.4 miles
About the agent
The National Trust is the largest conservation charity in Europe, and our purpose is to look after places of historic interest or natural beauty for the benefit of the nation. We do this through the ownership and management of special places. Our properties include over 25,000 buildings, of which more than 5,000 are houses and cottages.
All National Trust properties are different. Each has its own character and individual circumstances. This is the very diversity and local distinctivene
Notes
Staying secure when looking for property
Ensure you're up to date with our latest advice on how to avoid fraud or scams when looking for property online.
Visit our security centre to find out moreDisclaimer - Property reference WeltonGrangeFarmGunby. The information displayed about this property comprises a property advertisement. Rightmove.co.uk makes no warranty as to the accuracy or completeness of the advertisement or any linked or associated information, and Rightmove has no control over the content. This property advertisement does not constitute property particulars. The information is provided and maintained by The National Trust, Swindon. Please contact the selling agent or developer directly to obtain any information which may be available under the terms of The Energy Performance of Buildings (Certificates and Inspections) (England and Wales) Regulations 2007 or the Home Report if in relation to a residential property in Scotland.
*This is the average speed from the provider with the fastest broadband package available at this postcode. The average speed displayed is based on the download speeds of at least 50% of customers at peak time (8pm to 10pm). Fibre/cable services at the postcode are subject to availability and may differ between properties within a postcode. Speeds can be affected by a range of technical and environmental factors. The speed at the property may be lower than that listed above. You can check the estimated speed and confirm availability to a property prior to purchasing on the broadband provider's website. Providers may increase charges. The information is provided and maintained by Decision Technologies Limited.
**This is indicative only and based on a 2-person household with multiple devices and simultaneous usage. Broadband performance is affected by multiple factors including number of occupants and devices, simultaneous usage, router range etc. For more information speak to your broadband provider.
Map data ©OpenStreetMap contributors.



