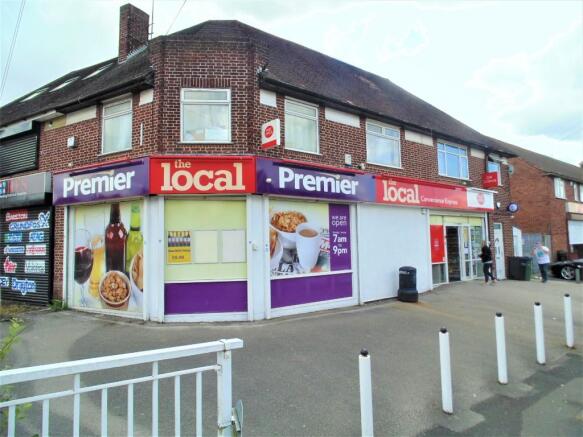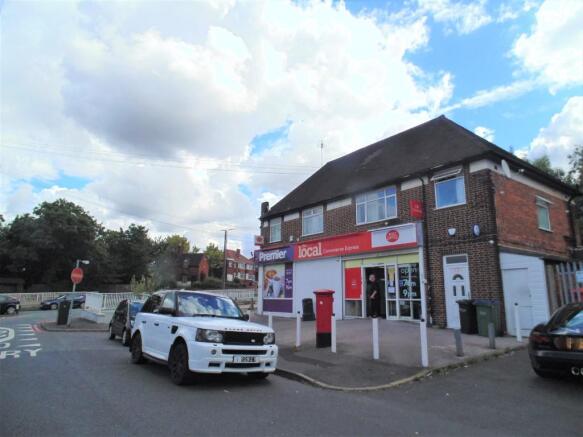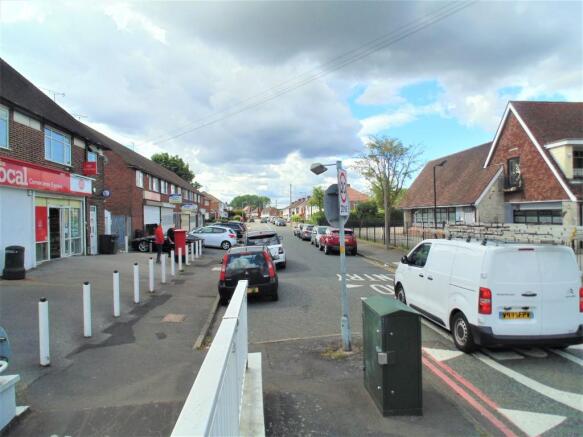Newton Road, Birmingham, B43
- PROPERTY TYPE
Convenience Store
- BEDROOMS
4
- BATHROOMS
1
- SIZE
Ask agent
Description
Location:
Prominent Corner Positioning off the Newton Road and Bowstoke Road. Formally Two Units now converted into one, Currently Trading as a Convenience Store and Post Office.
Frontage:
UPVC White Commercial Shop Front, Series of White Key Electric Roller Shutters, Tarmacadam Fore Court, Series of Steel Painted Bollards and Large Automated Sliding Front Door.
Shop Floor 45'1" (max) x (23'4" max/14'4" min):
Suspended Ceiling, Series of Light Boxes, Newly Fitted Ceiling Mounted 'Mitsubishi' Air Conditioning and Heating Unit, Series of Ceiling Mounted Surveillance Cameras, 'Bespoke' Modern Shop Fit Consisting of Wall Mounted Shelving, Central Isle Units, 4ft Double Door Chiller, 8ft Four Door Chiller, 12ft Open Chiller, 9ft Open Chiller, Shop Counter with Three Serving Areas, Secure Tobacco Unit and Commercial 'Wood' Effect Flooring.
Shop Floor Area Two (formally Post office area) 15' (max) x 13'8" (max):
Suspended Ceiling, Series of Light Boxes, Emergency Lighting, Smoke Alarm, Series of Ceiling Mounted Surveillance Cameras, 'Bespoke' Modern Shop Fit Consisting of Shelving to Wall Units, Greetings Card Unit, Newspaper/Magazine Unit, 8ft Deep Chest freezer, Commercial 'Wood' Effect Flooring and Doors to.
Main Store Room 15'6" (max) x 7'2" (max):
Two Ceiling Light Points, Emergency Lighting, Smoke Alarm, Steel Fire Exit Door, Series of Shelving and Commercial Tiled Flooring.
Post Office Store Room 7'4" (max) x 6'5" (max):
Suspended Ceiling, Light Box, Smoke Alarm, Steel Fire Exit Door, Shelving, Commercial Tiled Flooring and Door to.
Post Office W/C:
Ceiling Light Point, Low Level W/C, Cloak Wash Hand Basin, Extractor, Electric Hand Dryer and Tiled Flooring.
Staff Area
Staff Kitchenette Area 7'4" (max) x 5'2" (max):
Suspended Ceiling, Light Box, Smoke Alarm, Part Tiled Walls, Base Unit with Roll Top Work Surfaces and 'Stainless Steel' Single Sink/Drainer, 'Swan' Mixer Tap, Power Points and Commercial 'Wood' Effect Flooring.
Staff Passage Hall 6'9" (max) x 4'3" (max):
Suspended Ceiling, Light Box, Commercial 'Wood' Effect Flooring and Doors to.
Steel Store Room 5'11" (max) x 3'10" (max):
Completely Constructed from Steel Finished in Dark Grey, Constructed of Steel Ceiling, Steel Walls, Steel Door Frame and Steel Door, Enclosed Ceiling Light. Used For Valuable Storage.
Office/Staff Room 12'6" (max) x 8'8" (max):
Suspended Ceiling, Series of Light Boxes, Ceiling Mounted Surveillance Cameras, Two Separate Surveillance Systems, Steel Fire Exit Door, Power Points, Three Commercial Secure Steel Safes, Commercial Tiled Flooring and Door to.
Stationary Store Room 5'8" (max) x 3'1" (max):
Ceiling Light Point, Shelving, Tiled Flooring and Door to.
Staff W/C 5'7" (max) x 2'10" (max):
Ceiling Light Point, Extractor, Fully Tiled Walls, Close Coupled Low Level W/C, Single Pedestal Wash Hand Basin and Fully Tiled Flooring.
Rear Yard:
Secure Fenced Perimeter, Slabbed Grounds, Steel Door to Rear Building, Two Outside Wall Mounted Extractor Air Conditioning Units.
Current Services and Goods Available:
Post Office, Lottery/Scratch Cards, Pay Zone, Internal Cash Machine, Tobacco/Cigarettes, Spirits/Wines/Beers, Newspapers and Magazines, Greeting Cards, Household Goods, Pet Foods, Confectionary, Bakery/Biscuits, Fresh Dairy Products Such as Milks/Yoghurts and Creams, Frozen Foods, Breakfast Cereals, Tea/Coffee, Stationary and General Goods.
Flat Above 268 Newton Road:
Access:
Separate Access and UPVC Double Glazed Front Door.
Enclosed Porch:
Main Electric Meter for Shop, Separate Meter for Flat, Three Phase Fuse Box for Shop and Hardwood Front Door to.
Reception Entrance:
Ceiling Light Point and Stairs to First Floor.
Reception Landing:
Two Ceiling Light Points, Loft Access, Double glazed Patter Obscured Window to Side and Doors to.
Lounge 19'11" (max) x (12'9" max/9'8" min):
Ceiling Light Point, Picture Rail, Three Double Glazed Windows to Front, Panel Radiator and Power Points.
Kitchen 17'11" (max) x (9'7" max/3'2" min):
Ceiling Light Point, Two Double Glazed Windows to Rear, A Fitted Range of Wall and Base Units with Roll Top Work Surfaces, 'Stainless Steel' Single Sink/Drainer Unit with 'Swan Neck' Mixer Tap, Splash Back Tiling, Gas Cooker, Brand New 'Glow Worm' Combi Boiler, Panel Radiator, Power Points and 'Vynl' Flooring.
Bedroom One 12' (max) x 8'9" (max):
Ceiling Light Point, Picture Rail, Double Glazed Window to Front, Panel Radiator and Power Points.
Bedroom Two 13'10" (max) x 8'10" (max):
Ceiling Light Point, Picture Rail, Double Glazed Window to Front, Panel Radiator and Power Points.
Bedroom Three 13'11" (max) x 10'4" (max):
Ceiling Light Point, Picture Rail, Double Glazed Window to Rear, Panel Radiator and Power Points.
Bedroom Four 8'5" (max) x 7'5" (max):
Ceiling Light Point, Picture Rail, Double Glazed Window to Rear, Panel Radiator and Power Points.
Shower Room (Formally Bathroom) 7'2" (max) x 6'3" (max):
Six Ceiling Down lighters, Double Glazed Pattern Obscured Window to Rear, Fully Tiled Walls, Corner Shower Cubicle with 'T' Bar Mixer Shower, Low Level Close Coupled W/C, Single Pedestal Wash Hand Basin, 'Chrome' Towel Rail and Tiled Flooring.
# Draft Details Awaiting Vendors Approval #
Energy Performance Certificates
EPC 1Newton Road, Birmingham, B43
NEAREST STATIONS
Distances are straight line measurements from the centre of the postcode- Tame Bridge Parkway Station1.1 miles
- Hamstead Station1.4 miles
- Bescot Stadium Station2.0 miles
Notes
Disclaimer - Property reference aps-268-new. The information displayed about this property comprises a property advertisement. Rightmove.co.uk makes no warranty as to the accuracy or completeness of the advertisement or any linked or associated information, and Rightmove has no control over the content. This property advertisement does not constitute property particulars. The information is provided and maintained by Apple Property Solutions, Great Barr. Please contact the selling agent or developer directly to obtain any information which may be available under the terms of The Energy Performance of Buildings (Certificates and Inspections) (England and Wales) Regulations 2007 or the Home Report if in relation to a residential property in Scotland.
Map data ©OpenStreetMap contributors.




