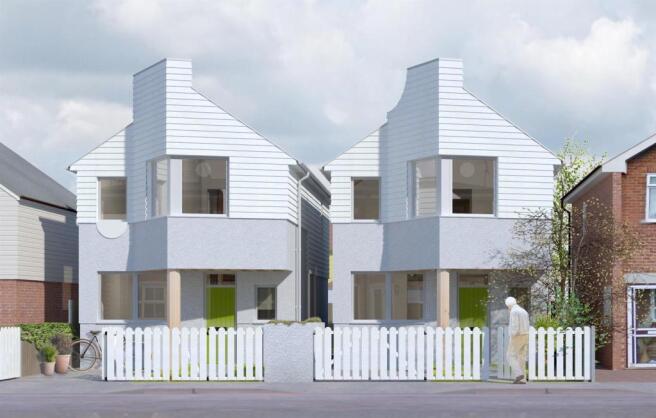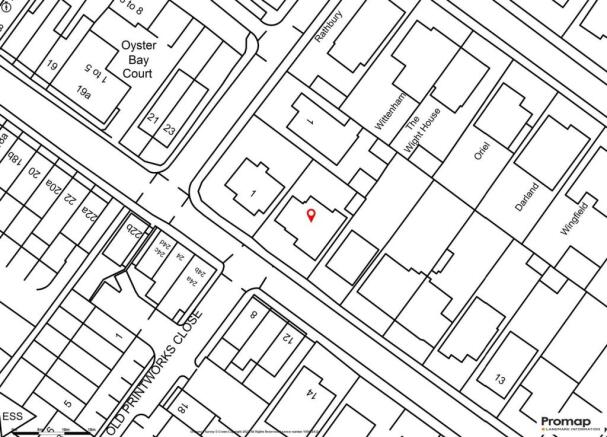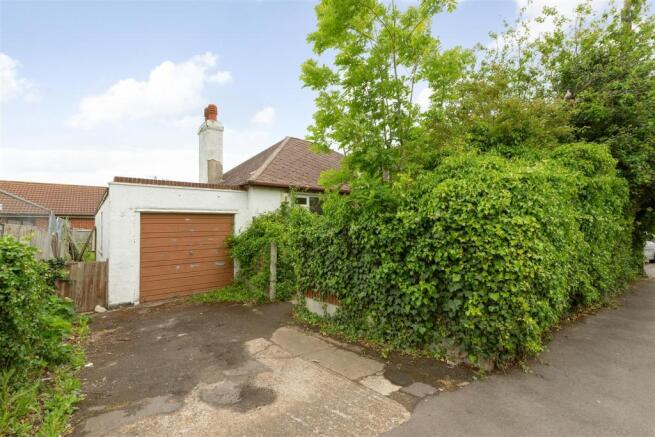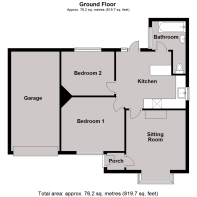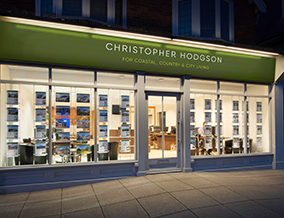
Hillview Road, Whitstable
- PROPERTY TYPE
Plot
- SIZE
Ask agent
Key features
- Development Site for 2 Detached Houses
- Prime Central Location
- Approved Planning Consent ref CA//22/00156
Description
An exciting opportunity to acquire a development site with approved planning permission (subject to conditions) for the erection of two contemporary detached houses, each with the benefit of two off street parking spaces. The site is currently occupied by a detached bungalow and has a frontage of 43ft (13 m) to Hillview Road and an overall depth of 63ft (19 m).
The proposed houses total approximately 92 sq m (990 sq ft) each, and have been designed to provide bright and spacious accommodation comprising a kitchen open-plan to living/dining room with access to the garden, three bedrooms, a utility room, bathroom and a cloakroom.
Further information is available on request, and via Canterbury City Council website; under reference CA/22/00156. No onward chain.
Location: - Hillview Road is a sought after location conveniently positioned for access to schools, shops, supermarkets and Whitstable mainline railway station is just 0.7 of a mile distant and offers frequent services to London (Victoria) approximately 80 minutes. The high speed Javelin service provides access to London (St Pancras) with a journey time of approximately 73 minutes. The A299 is also easily accessible linking with the A2/ M2 providing access to the channel ports and subsequent motorway network. Whitstable itself is a popular and fashionable town by the sea offering a good range of amenities including an array of cafe bars, independent shops, highly regarded restaurants, watersports facilities and working harbour. The town is well served by educational establishments.
Accommodation: - The accommodation and approximate measurements are:
• Entrance Porch - 1.06m x 1.07m (3'6" x 3'6") - at maximum points.
• Sitting Room - 3.68m x 3.67m (12'1" x 12'0") - at maximum points.
• Kitchen - 4.29m x 3.53m (14'1" x 11'7") - at maximum points.
• Bedroom 1 - 3.91m x 3.33m (12'10" x 10'11") - at maximum points.
• Bedroom 2 - 3.28m x 2.72m (10'9" x 8'11") - at maximum points.
• Bathroom - 3.24m x 2.08m (10'8" x 6'10") - at maximum points.
• Garden - 10.67m x 5.79m (35' x 19') - at maximum points.
• Garage - 6.14m x 2.99m (20'2" x 9'10") - at maximum points.
Planning - Further information is available on request, and via Canterbury City Council website; under reference CA/22/00156.
Brochures
Property ParticularsEnergy Performance Certificates
EE RatingHillview Road, Whitstable
NEAREST STATIONS
Distances are straight line measurements from the centre of the postcode- Whitstable Station0.5 miles
- Chestfield & Swalecliffe Station1.8 miles
- Herne Bay Station4.0 miles



Notes
Disclaimer - Property reference 31531737. The information displayed about this property comprises a property advertisement. Rightmove.co.uk makes no warranty as to the accuracy or completeness of the advertisement or any linked or associated information, and Rightmove has no control over the content. This property advertisement does not constitute property particulars. The information is provided and maintained by Christopher Hodgson, Whitstable. Please contact the selling agent or developer directly to obtain any information which may be available under the terms of The Energy Performance of Buildings (Certificates and Inspections) (England and Wales) Regulations 2007 or the Home Report if in relation to a residential property in Scotland.
Map data ©OpenStreetMap contributors.
