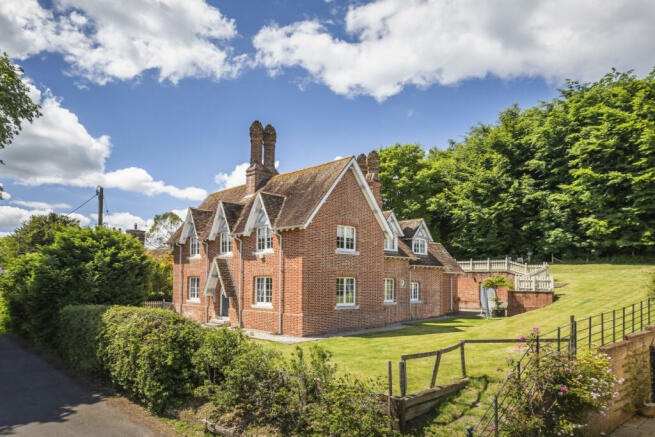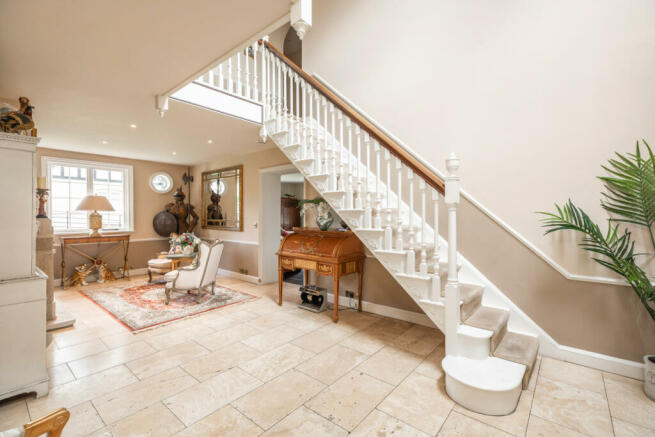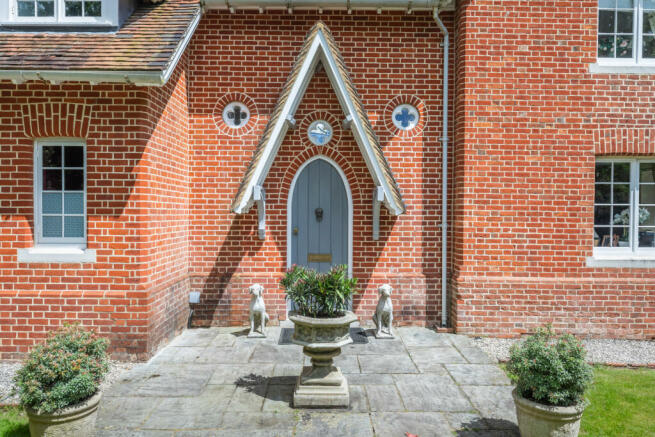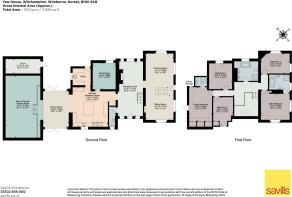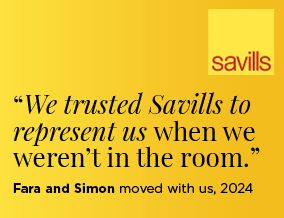
Witchampton, Wimborne, Dorset, BH21

- PROPERTY TYPE
Detached
- BEDROOMS
5
- BATHROOMS
3
- SIZE
3,595 sq ft
334 sq m
- TENUREDescribes how you own a property. There are different types of tenure - freehold, leasehold, and commonhold.Read more about tenure in our glossary page.
Freehold
Key features
- In the heart of sought after Witchampton
- With primary school, social club and shop
- Just five miles from Wimborne Minster
- Delightful Grade II listed village house
- Spacious versatile family accommodation
- Lovely gardens with terraces
Description
Description
Yew House is a charming Grade II listed character house, that was formerly the Post Office and village shop. The house was skilfully and sympathetically remodelled and substantially extended around 15 years ago and has delightful elevations of red brick under a mainly plain tiled roof, enhanced by pretty Georgian style windows and feature gable ends with carved wood detailing. The layout of the accommodation is versatile, with several intercommunicating reception areas and could be arranged to suit a buyer’s needs. In particular, the large home cinema room could have any number of uses for a growing family. An internal inspection is strongly advised.
The house is entered through the handsome Gothic arched front door beneath a tall gabled entrance porch, supported by decorative corbels. The door is topped by a circular quatrefoil window and flanked by two others, echoing an original window on the front elevation of the house.
The impressive reception hall rises to double height in the entrance area, with galleried landing over, and has Travertine flooring. The rearmost part is arranged as a sitting area with polished Portland shale fire surround and open grate. The cloakroom has a WC, pedestal wash hand basin and faux library shelved cupboard. The double drawing room/ sitting room features a central fireplace with marble fire surrounds to both sides and a double sided log burner. The original front door with quatrefoil window over provides access to the front garden. The generous kitchen/ breakfast room is fitted with bespoke hand painted units in several complementary colours, and has a central island unit with marble top, and decorative corbels supporting a breakfast bar to one end and an electric oven and wine fridge at the other. There is a Belfast sink with surrounding wood worktops, with cupboards and an integrated dishwasher beneath, an imposing dresser unit with decorative cornice, wood worktop (which we understand came from a Bryanston School chemistry lab), cupboards and drawers beneath and glazed fronted cupboards over. American style refrigerator/ freezer with tall pull out larder racks to either side. Electric Aga with tiled surround, and decorative canopy over. Leading off is the cosy study or snug and also the utility room, fitted with a range of hand painted floor and wall cupboards, Belfast sink, wood worktops, and a door to the garden. A wide opening from the kitchen leads to the dining room, with four imposing carved stone pillars, bi-fold doors at each end, lead onto two separate paved terraces for the morning and evening, the whole providing an exceptional indoor/ outdoor entertaining space. In turn this leads through to the incredibly spacious home cinema or games room, which could be used for a wide variety of other uses.
From the hall a fine staircase with turned balusters and hardwood handrail leads to the semi galleried landing with a roof light, and dado rail and architraves featuring the quatrefoil detail of the windows. The main bedroom enjoys double aspect windows with delightful views over the village and countryside. There is an en suite bathroom featuring Travertine floor and wall tiling, a carved stone basin set atop a wood console table, claw foot freestanding bath, high level wc suite and glazed shower. The guest bedroom which has sloping ceilings into the eaves has a glazed door to an outside terrace and rear garden, and an en suite wet room with shower, WC, and basin. There are three further bedrooms, one adjacent to the main bedroom ideal for use as a dressing room, and a family bathroom with twin basins on chrome supports, claw foot freestanding bath, high level wc suite, and glazed shower.
Outside
An iron gate and steps lead to a pretty paved area adjacent to the front door, with a raised bed planted with rhododendrons. The front garden has an established holly hedge. There are terraces to both sides of the house, accessed from the dining room, one with a deep garden store room. Lawns to both sides of the house lead up to the rearmost portion of garden, which is also lawned and has a paved terrace with sleepers and raised beds surrounding. On the opposite side of the street are Two Garages of timber construction, and conveyed with the property.
Location
Yew House is situated in the heart of the picturesque village of Witchampton, about five miles north of the popular Minster town of Wimborne.
This highly sought-after village has a church, a primary school, and the Crichel social club and village shop.
For further needs, the centre of Wimborne provides shopping including a branch of Waitrose, many cafes, bars and restaurants, the Allendale Centre, and the Tivoli cinema/ theatre.
The centres of both Bournemouth and Poole are about 14 and 12 miles distant respectively, and the renowned Poole Harbour for watersports, sailing and the sandy beach at Sandbanks, is about 14 miles.
The A31 linking to the M27 and M3 to London can be joined at Wimborne and Ringwood and mainline trains run from Poole, Bournemouth and Southampton Parkway stations.
The area is well served by many popular independent schools including Dumpton, Castle Court, Canford, Bryanston and Clayesmore, plus state schools including Queen Elizabeth’s in Wimborne.
Sporting facilities in the area include golf courses at Ferndown, Broadstone, Rushmore and Remedy Oak, and excellent walking cycling and riding can be enjoyed in The New Forest east of Ringwood, and along the UNESCO World Heritage Jurassic Coast that starts at Studland Beach.
Square Footage: 3,595 sq ft
Directions
From Wimborne take the B3078 heading north. After about 3.5 miles, take the turning on the left signposted for Witchampton. Follow this road down the hill, over the bridge and through the village, passing the church and school on the left. Yew House can be found on the left hand side, just after the turning for Manswood.
Additional Info
Council Tax Band G
Mains water and electricity. Shared private drainage via a sewage treatment plant. Oil fired central heating. Please note that the working condition of any of the services or kitchen appliances have not been checked by the agents but at the time of taking particulars we were informed they were all in working order.
Brochures
Web Details- COUNCIL TAXA payment made to your local authority in order to pay for local services like schools, libraries, and refuse collection. The amount you pay depends on the value of the property.Read more about council Tax in our glossary page.
- Band: G
- PARKINGDetails of how and where vehicles can be parked, and any associated costs.Read more about parking in our glossary page.
- Yes
- GARDENA property has access to an outdoor space, which could be private or shared.
- Yes
- ACCESSIBILITYHow a property has been adapted to meet the needs of vulnerable or disabled individuals.Read more about accessibility in our glossary page.
- Ask agent
Energy performance certificate - ask agent
Witchampton, Wimborne, Dorset, BH21
Add an important place to see how long it'd take to get there from our property listings.
__mins driving to your place
Get an instant, personalised result:
- Show sellers you’re serious
- Secure viewings faster with agents
- No impact on your credit score
Your mortgage
Notes
Staying secure when looking for property
Ensure you're up to date with our latest advice on how to avoid fraud or scams when looking for property online.
Visit our security centre to find out moreDisclaimer - Property reference CLI221951. The information displayed about this property comprises a property advertisement. Rightmove.co.uk makes no warranty as to the accuracy or completeness of the advertisement or any linked or associated information, and Rightmove has no control over the content. This property advertisement does not constitute property particulars. The information is provided and maintained by Savills, Wimborne. Please contact the selling agent or developer directly to obtain any information which may be available under the terms of The Energy Performance of Buildings (Certificates and Inspections) (England and Wales) Regulations 2007 or the Home Report if in relation to a residential property in Scotland.
*This is the average speed from the provider with the fastest broadband package available at this postcode. The average speed displayed is based on the download speeds of at least 50% of customers at peak time (8pm to 10pm). Fibre/cable services at the postcode are subject to availability and may differ between properties within a postcode. Speeds can be affected by a range of technical and environmental factors. The speed at the property may be lower than that listed above. You can check the estimated speed and confirm availability to a property prior to purchasing on the broadband provider's website. Providers may increase charges. The information is provided and maintained by Decision Technologies Limited. **This is indicative only and based on a 2-person household with multiple devices and simultaneous usage. Broadband performance is affected by multiple factors including number of occupants and devices, simultaneous usage, router range etc. For more information speak to your broadband provider.
Map data ©OpenStreetMap contributors.
