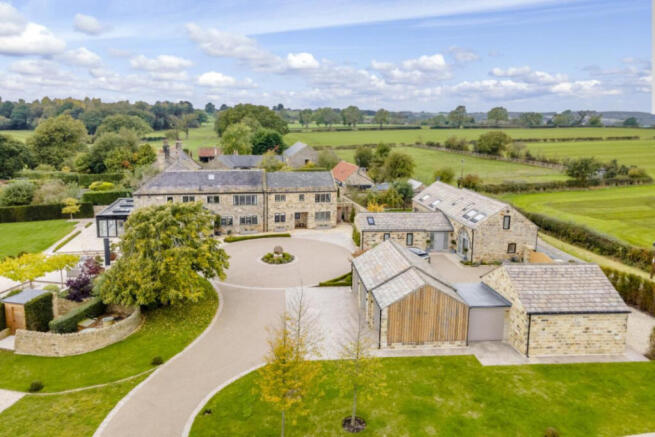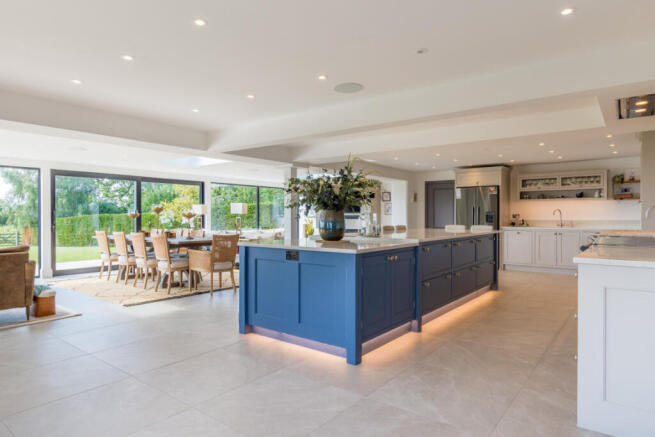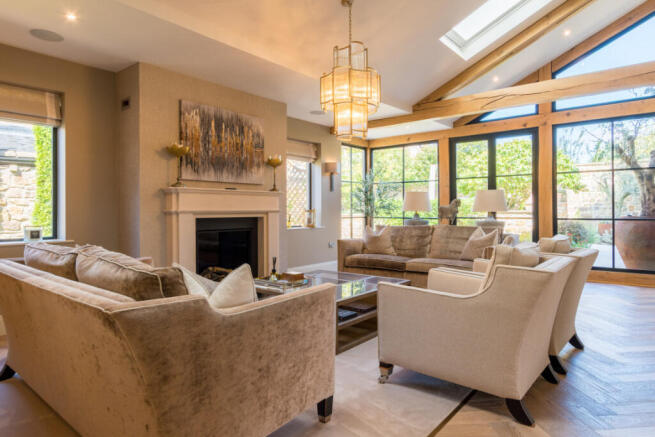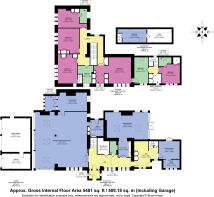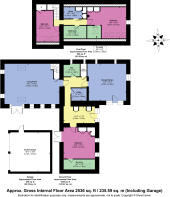
Whipley House, Ripley, Harrogate, HG3 3DL

- PROPERTY TYPE
Detached
- BEDROOMS
8
- BATHROOMS
6
- SIZE
Ask agent
- TENUREDescribes how you own a property. There are different types of tenure - freehold, leasehold, and commonhold.Read more about tenure in our glossary page.
Freehold
Key features
- INCREDIBLE FAMILY HOME
- ADDITONAL SEPERATE COTTAGE
- SOUTH FACING WITH VIEWS
- 8 BEDROOMS
- 6 RECEPTION ROOMS
- 6 BATHROOMS
- STATE OF THE ART GROUND SOURCE SYSTEM
- LANDSCAPED GARDENS AND GROUNDS
- 4.3 ACRES
- BEAUTIFULLY PRESENTED WITH HIGH SPECIFICATION
Description
Ripley 2 miles, Harrogate 6 miles, Ripon 10 miles (all distances are approximate).
ACCOMMODATION
Whipley House
Ground Floor:
Reception hall, open plan living kitchen and family room, drawing room, cinema room, snug/tv room, playroom, study, wine display room, boot room, cloaks room, w.c.
First Floor:
Principal bedroom suite with walk-through dressing room, bathroom and shower room.
4 further bedrooms, two with en-suite bathrooms, and house bathroom.
Outside:
Meticulously landscaped gardens, courtyard, sunken fire pit with electric pergola and terraced entertaining space, and paddocks.
Private sweeping driveway with electric gates, ample parking, triple garaging.
In all 4.3 acres.
Whipley House Barn
Ground Floor:
Entrance hallway, dining kitchen, living room, utility room, bedroom with en-suite bathroom, w.c.
First Floor:
Principal bedroom with en suite, guest bedroom, study and house bathroom.
Outside:
Landscaped courtyard and garden.
Private driveway with electric gates, ample parking, and double garage.
INTRODUCTION
Set within exquisitely landscaped gardens and surrounded by rolling countryside views, this Whipley House is a remarkable residence that perfectly showcases timeless character with sophisticated modern design. From the very first impression, the property radiates luxury—its handsome stone exterior complemented by striking architectural glazing and beautifully crafted terraces.
At the heart of the home lies a state-of-the-art open plan kitchen flowing seamlessly between living and entertaining spaces, framed by glass bi-folding doors overlooking the stunning countryside backdrop. The sitting room is flooded with natural light featuring exposed timber beams, and a statement designer chandelier, all gazing over a gorgeous private courtyard with mature trees and manicured planting. For the ultimate in at-home leisure, the residence features a dedicated cinema room, perfect for family film nights, and a climate-controlled wine fridge to showcase your finest vintages.
The accommodation continues across several beautifully appointed bedrooms. Each guest room is finished to an impeccable standard. The principal bedroom suite is a true sanctuary: luxuriously complete with a spacious bespoke built-in dressing room, and a sumptuous en-suite bathroom.
This eco-friendly home benefits from a state-of-the-art ground source system, making it highly energy efficient and cost-effective to run.
A further highlight is Whipley House Barn; a substantial separate cottage that offers exceptional flexibility with its private driveway, garaging, and parking. Finished to the same outstanding specification as the main house, it exudes stylish living spaces, a large breakfast kitchen, a principal suite and 2 further bedrooms. Whipley House Barn boasts excellent potential as a family house, perhaps a home for your parents, or a luxurious guest quarters.
Outside, the gardens are meticulously designed to provide privacy, seasonal colour, and effortless entertaining with the outdoor kitchen and terrace. Expansive terraces, elegant planting, and a charming private courtyard accessed through the living room that is dotted with mature trees and flowering creates an inviting outdoor haven.
Whipley House is a work of art where cutting edge design meets refined comfort throughout every room.
ENVIRONS
Whipley House is located only 6 miles from Harrogate which provides excellent shopping, dining, and leisure facilities, as well as a choice of highly regarded state and independent schools.
For those needing to commute, the property is well placed for transport connections. The A1(M) lies within easy reach, providing direct access to the region’s major business centres. Harrogate railway station offers regular services to London Leeds and York and Leeds Bradford International Airport is also conveniently accessible.
SERVICES
We are advised that the property has mains water and electricity. The central heating is ground source and drainage a private system.
LOCAL AUTHROITY
North Yorkshire Council
TENURE
We are advised that the property is freehold and that vacant possession will be granted upon legal completion.
ADDITIONAL INFORMATION
DIRECTIONS
Travelling on the B6165 from Ripley to Pateley Bridge after 2 miles turn left signed Whipley. Proceed for 500 yards and Whipley House is directly in front of you.
VIEWING ARRANGEMENTS
Through Croft
or
Toby Cockcroft
- COUNCIL TAXA payment made to your local authority in order to pay for local services like schools, libraries, and refuse collection. The amount you pay depends on the value of the property.Read more about council Tax in our glossary page.
- Ask agent
- PARKINGDetails of how and where vehicles can be parked, and any associated costs.Read more about parking in our glossary page.
- Yes
- GARDENA property has access to an outdoor space, which could be private or shared.
- Yes
- ACCESSIBILITYHow a property has been adapted to meet the needs of vulnerable or disabled individuals.Read more about accessibility in our glossary page.
- Ask agent
Whipley House, Ripley, Harrogate, HG3 3DL
Add an important place to see how long it'd take to get there from our property listings.
__mins driving to your place
Get an instant, personalised result:
- Show sellers you’re serious
- Secure viewings faster with agents
- No impact on your credit score
Your mortgage
Notes
Staying secure when looking for property
Ensure you're up to date with our latest advice on how to avoid fraud or scams when looking for property online.
Visit our security centre to find out moreDisclaimer - Property reference 76006_344. The information displayed about this property comprises a property advertisement. Rightmove.co.uk makes no warranty as to the accuracy or completeness of the advertisement or any linked or associated information, and Rightmove has no control over the content. This property advertisement does not constitute property particulars. The information is provided and maintained by Croft, York. Please contact the selling agent or developer directly to obtain any information which may be available under the terms of The Energy Performance of Buildings (Certificates and Inspections) (England and Wales) Regulations 2007 or the Home Report if in relation to a residential property in Scotland.
*This is the average speed from the provider with the fastest broadband package available at this postcode. The average speed displayed is based on the download speeds of at least 50% of customers at peak time (8pm to 10pm). Fibre/cable services at the postcode are subject to availability and may differ between properties within a postcode. Speeds can be affected by a range of technical and environmental factors. The speed at the property may be lower than that listed above. You can check the estimated speed and confirm availability to a property prior to purchasing on the broadband provider's website. Providers may increase charges. The information is provided and maintained by Decision Technologies Limited. **This is indicative only and based on a 2-person household with multiple devices and simultaneous usage. Broadband performance is affected by multiple factors including number of occupants and devices, simultaneous usage, router range etc. For more information speak to your broadband provider.
Map data ©OpenStreetMap contributors.
