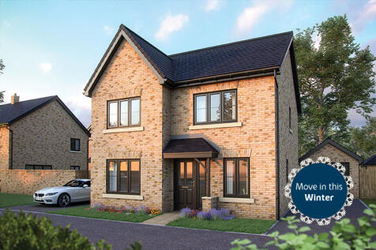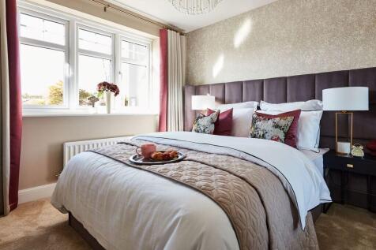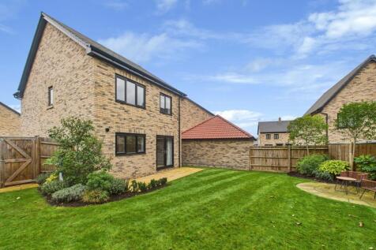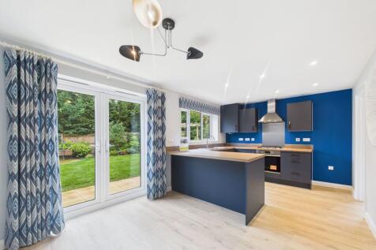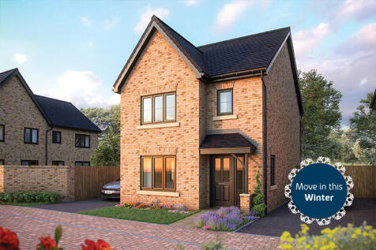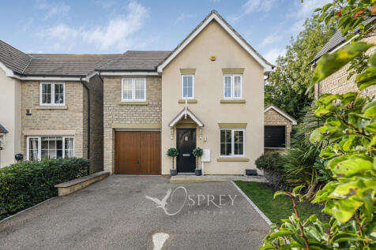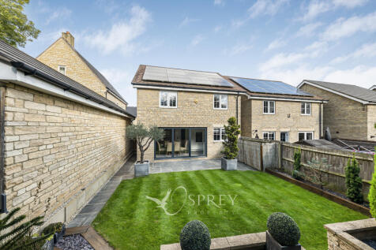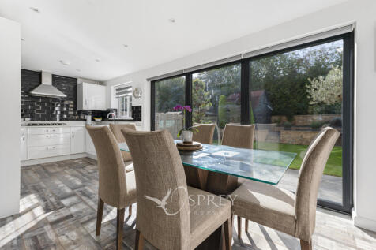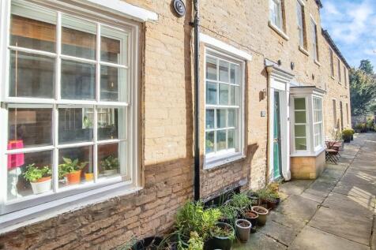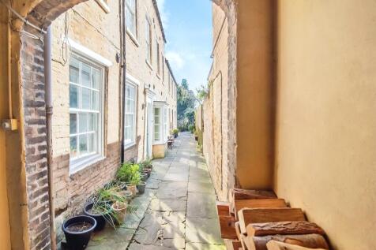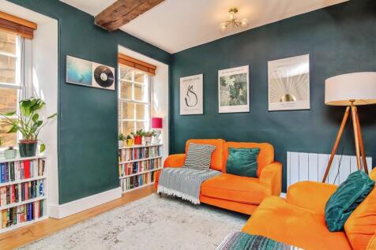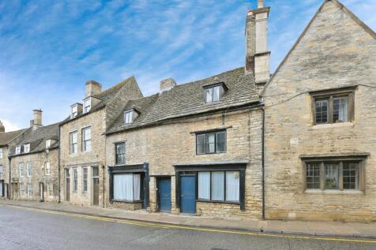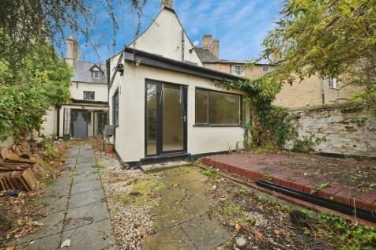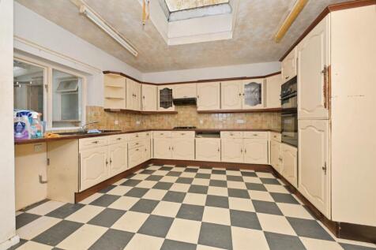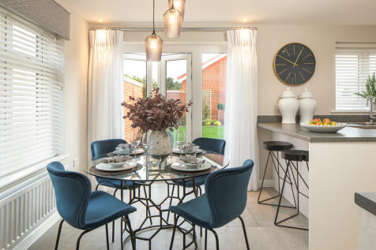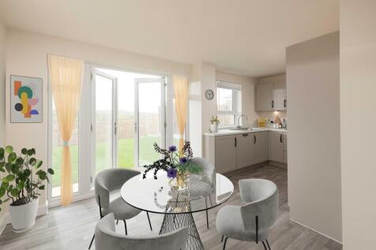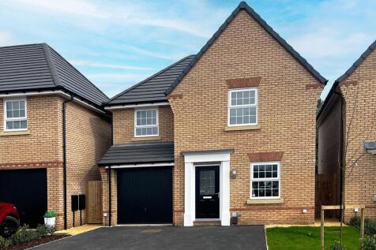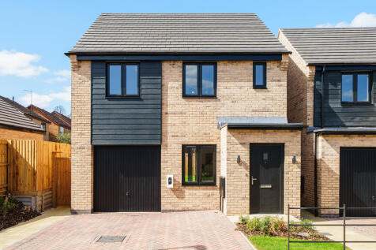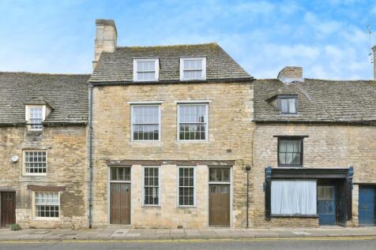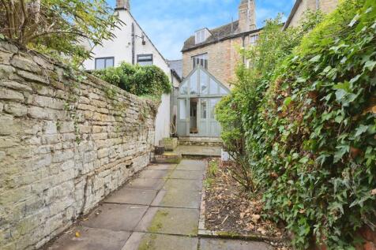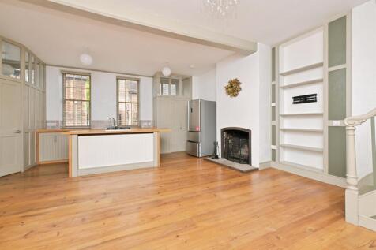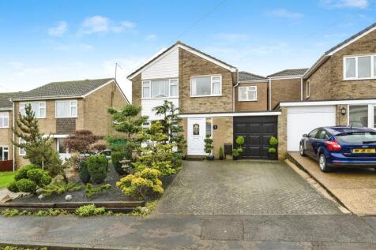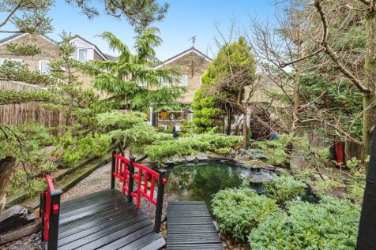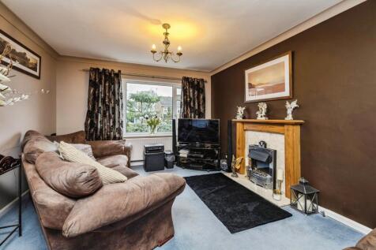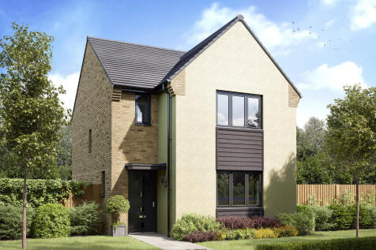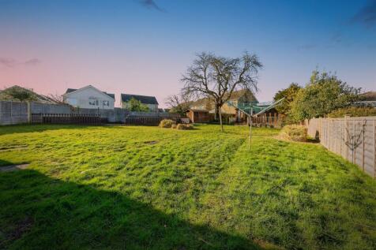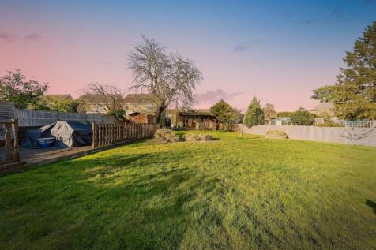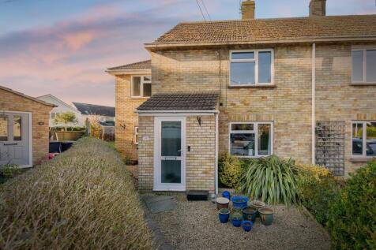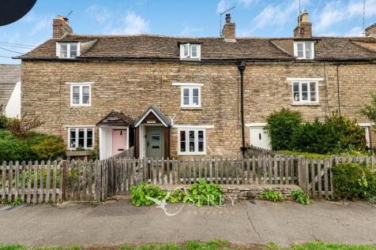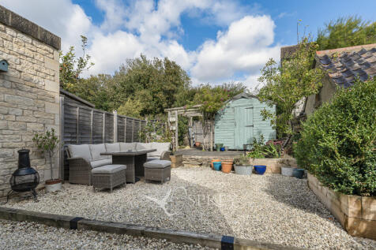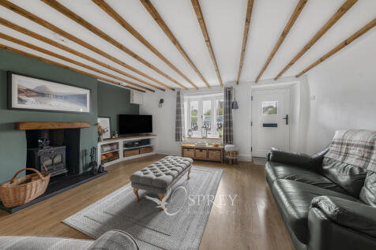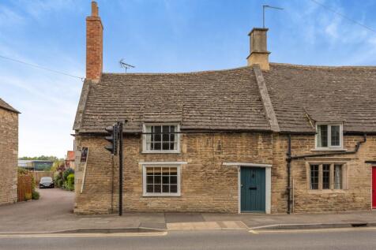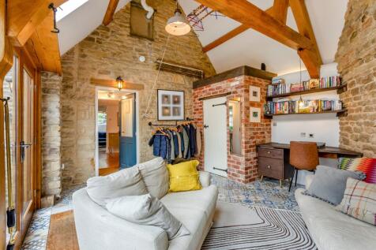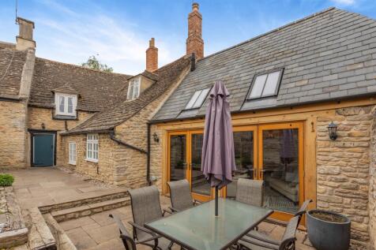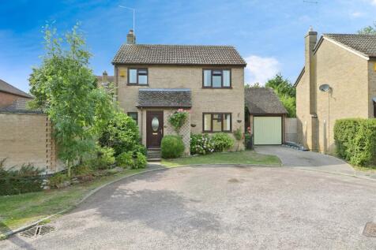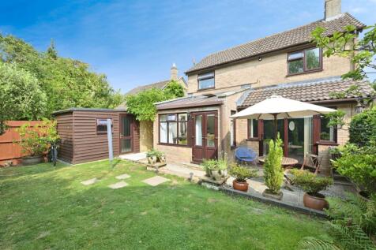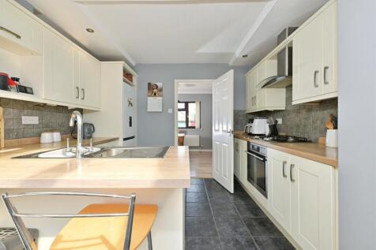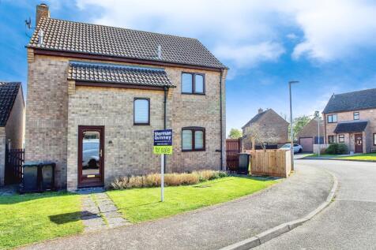Properties For Sale in Oundle, Northamptonshire
Home 75 - HOME EXCHANGE AVAILABLE - UPGRADED BOSCH KITCHEN & WORKTOPS - GARAGE & STUDY Designed to feel spacious and full of natural light, the 4 bedroom Juniper (1217sqft) has a traditional look with a contemporary feel.The open-plan kitchen/dining area features bi-fold doors ...
Home 88 - UPGRADED KITCHEN & BATHROOM - FLOORING THROUGHOUTThis attractive double-fronted property is designed to impress with stunning features throughout.The Spruce (1078sqft) includes French doors, a separate sitting room and open plan kitchen/dining area. The separate utility r...
An immaculately presented four bedroom detached home benefitting from a modern open-plan layout, a driveway, garage, solar panels and a beautifully kept garden. This property has been continually upgraded by the current owners and has been thoughtfully detailed throughout with chrome ...
Hidden away in the heart of the town centre is this beautiful grade II listed stone build property, blending historical charm with modern convenience you will find under floor heating next to the rustic charm of the medieval exposed beams, with the four bedrooms set over two floors.
Home 105 - READY TO MOVE INTO - NEW FLOORING THROUGHOUT & UPGRADED KITCHENThis attractive double-fronted property is designed to impress with stunning features throughout.The Spruce (1078sqft) includes French doors, a separate sitting room and open plan kitchen/dining area. The sep...
£10K DEPOSIT CONTRIBUTION - UPGRADED KITCHEN - FLOORING INCLUDED - The Eckington is energy-efficient home with a traditional exterior and an integral garage. It features an expansive open-plan dining kitchen with French doors which lead to the garden. You'll also discover a spacious lounge, a sep...
£10K DEPOSIT CONTRIBUTION* - FLOORING PACKAGE INCLUDED - UPGRADED KITCHEN & INTEGRATED APPLIANCES - The Eckington is energy-efficient home with a traditional exterior and an integral garage. It features an expansive open-plan dining kitchen with French doors which lead to the garden. You'll also ...
This is a popular three-bedroom home. The Sherwood has an open-plan kitchen/dining room and a bright front-aspect living room. A utility room, storage cupboard and downstairs cloakroom complete the ground floor. Upstairs, bedroom one is en suite and there’s a family bathroom and further storage.
Within walking distance from Oundle town centre and close to schools and amenities. This charming Tardis of a home has been beautifully extended, with a large garden, four bedrooms and use of the converted loft space, this truly is the ideal family home! VIEWINGS STRICTLY BY APPOINTMENT ONLY!!
This stunning, ultra-modern individually designed and built detached bungalow must be seen to be appreciated! Providing over 1,800 sq ft of family accommodation including atrium style entrance hall, air-source heating, 4 double bedrooms, detached double garage. An amazing and unique property.
A delightful three bedroom cottage that has been thoughtfully refurbished by the current owners to include new windows and doors, new kitchen with integrated appliances, new bathrooms, new boiler and a recently completed built in study (former bedroom). Situated a short distance from t...
Tucked away in an exclusive, private development in the heart of the town, Fenton House has been thoughtfully created with a unique architectural design. It benefits from a highly specified interior, two bedrooms, deceptively spacious living accommodation, a walled garden and parking. ...
Within walking distance from Oundle town centre and close to schools and amenities, this family home has been extended giving a good size to the downstairs living area. Being on a corner plot the property benefits from a front, rear and even side garden!
