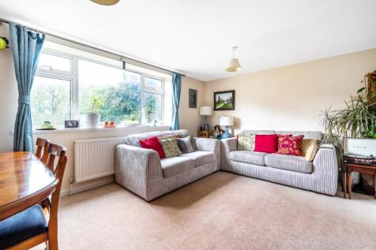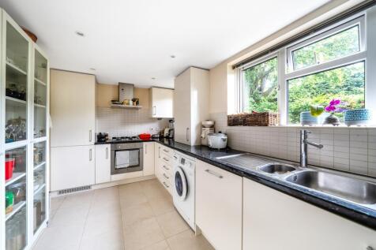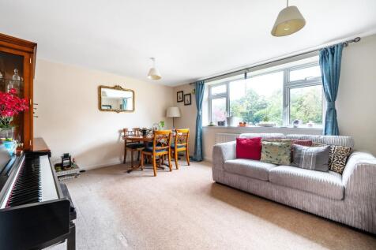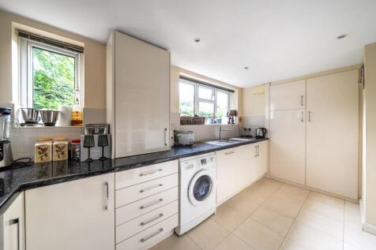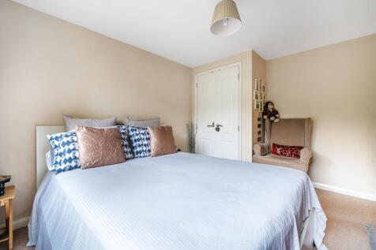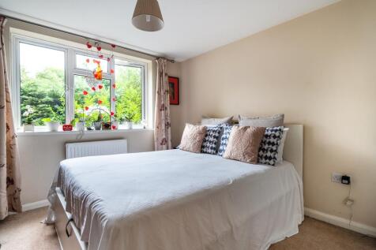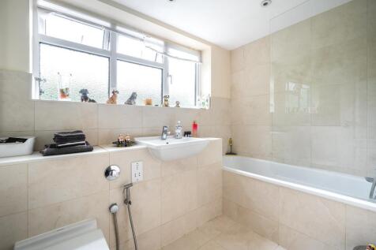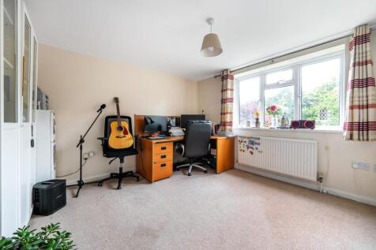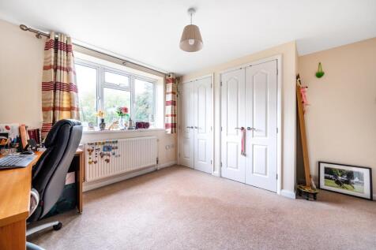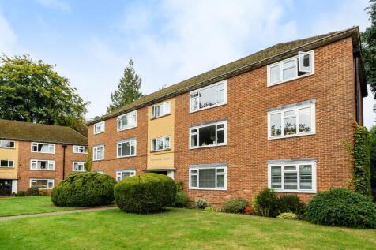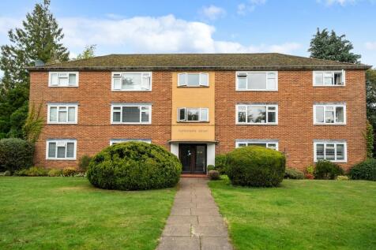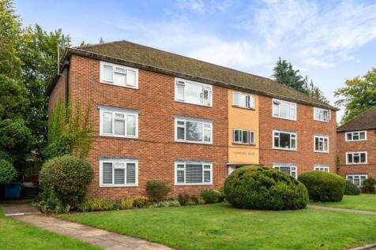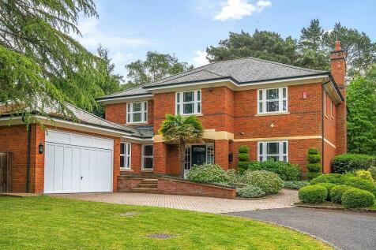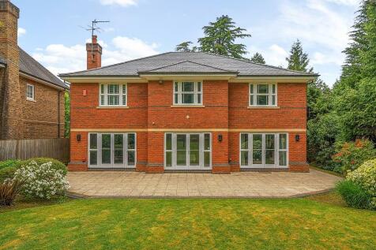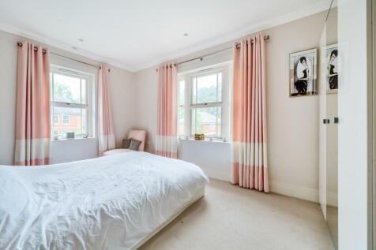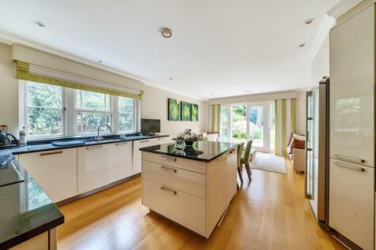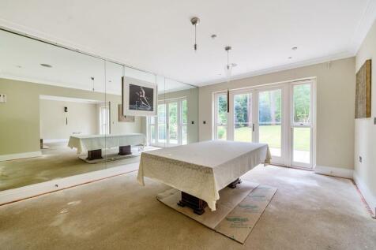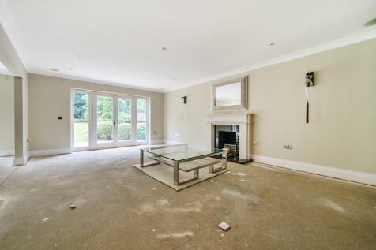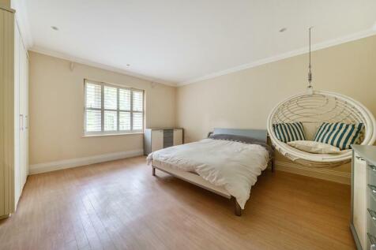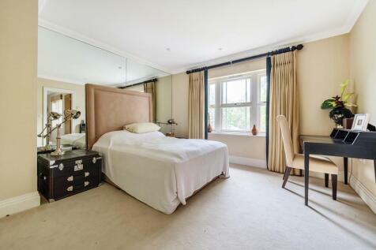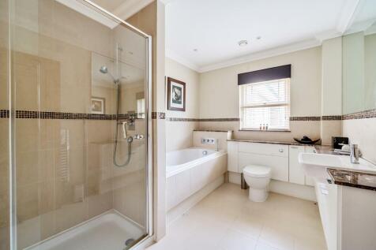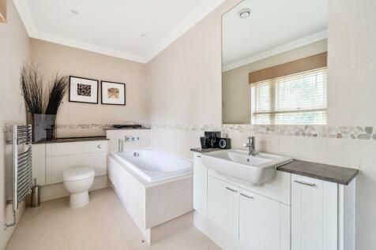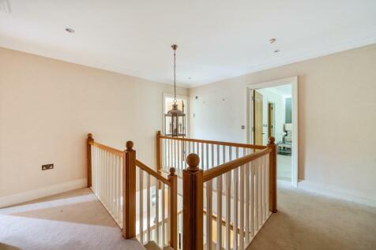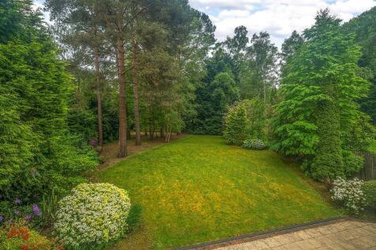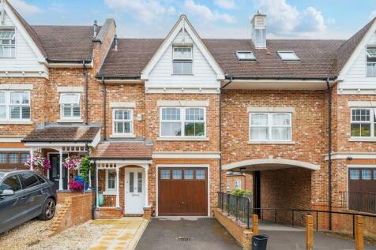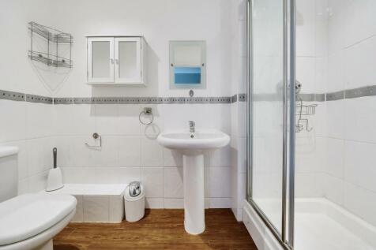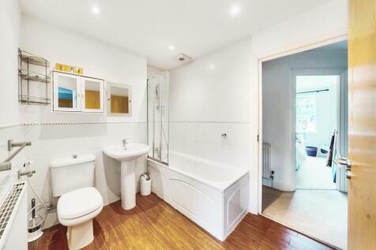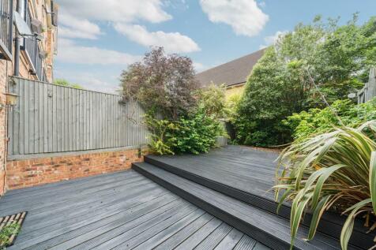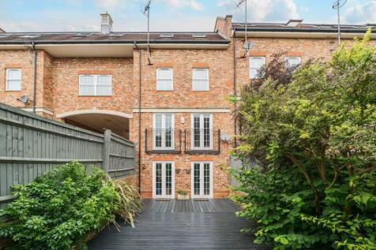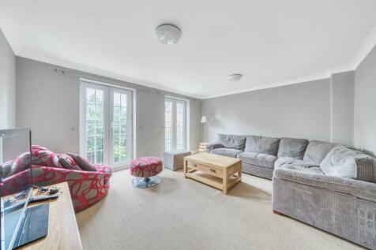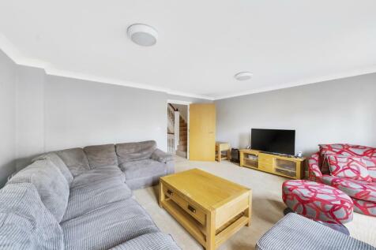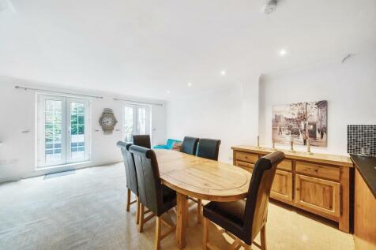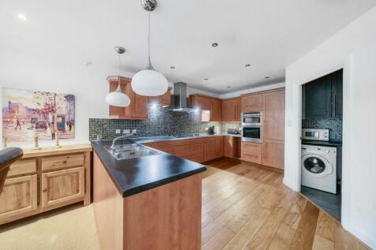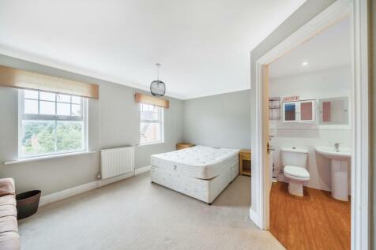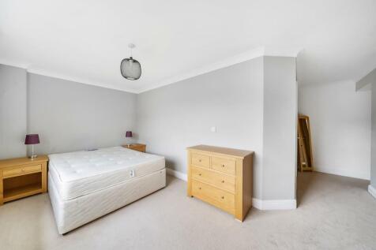Properties For Sale by Chancellors, Ascot, including sold STC
57 results
Spacious two bedroom apartment set upon a popular development within the heart of Virginia Water, close to local cafe's, shops, restaurants, GPs and local schools. Also within a five minute walk of Virginia Water train station mainline station, residents parking is also available on a permit basis.
Individually designed 4,000 sq.ft, 7-bedroom detached home, finished to the highest standard. Features include open-plan kitchen/family room with bi-fold doors, luxury fittings, multiple en-suites, Juliet balconies, ample parking, and a secluded garden. Viewings Highley recommended.
A recently constructed five bedroom home in a sought after South Ascot location within a mile and a half of Ascot train station and in the Charters catchment. The property offers four reception rooms, an enclosed rear garden with mature trees in a verdant setting and driveway and garage parking
Found within a leafy residential road, a stones throw from sought after village schools, this modernised family home boasts wrap around corner plot, gated driveway parking and private garden. The property is presented to market without onward chain complications
Presenting to market this spacious and versatile five bedroom family home which is currently designed with a main house spanning the ground floor featuring a large shower/ steam room and modern kitchen. Boasting a two floor annexe, benefitting from a separate entrance and private garden.
A semi detached four bedroom property offering an open-plan kitchen, dining and family room with an attractive garden space and private parking on a graveled driveway at the front of the house all within a short walk from Ascot train station and local shops.
Opportunity to acquire this project home, offering extensive scope for modernisation and extension STPP. This rare find boasts a plot nearing an acre in a highly sought after location. Presented to market with a closed onward chain, early bookings are advised
Set within a cul-de-sac within 0.3 miles of Sunninghill High Street, this two bedroom bungalow has been fully renovated throughout and benefits from a recently landscaped rear garden. Within the catchment of Charters school and within 0.1 miles of the Marist without onward chain.
Living room with original fireplace, kitchen including dining area, three double bedrooms, two family bathrooms, all refurbished to a high standard. Private enclosed gardens to the front and rear, a garage including a small workshop area and driveway parking for two cars .
A remodelled and renovated family home within one mile of Sunningdale train station and amenities. The property offers further opportunity (STPP) with two entrances at the front and rear further to the two gardens. The kitchen now opens into the dining room with a pantry and utility area.
