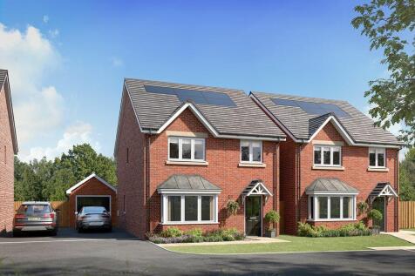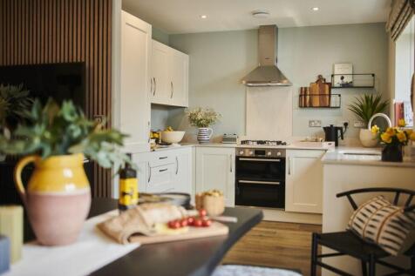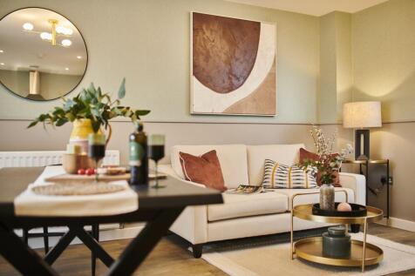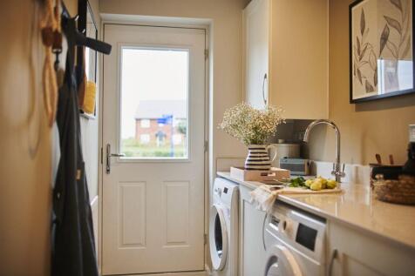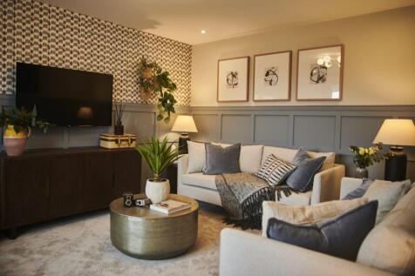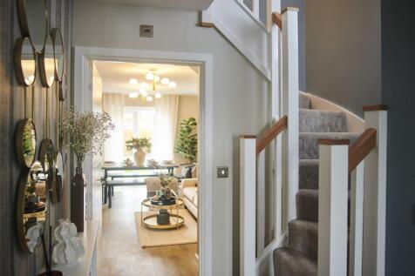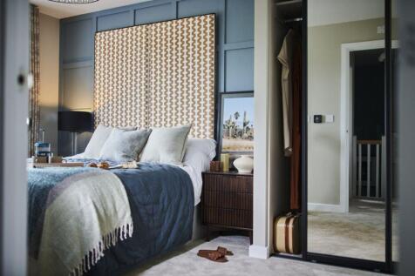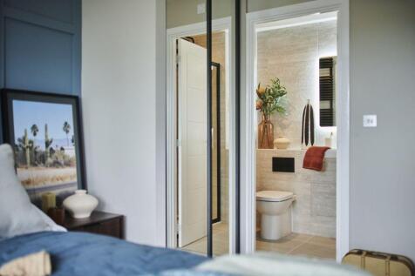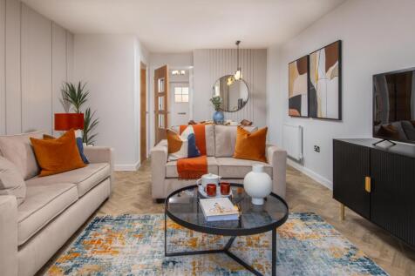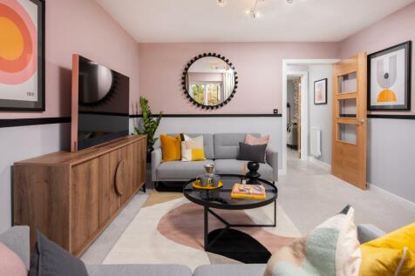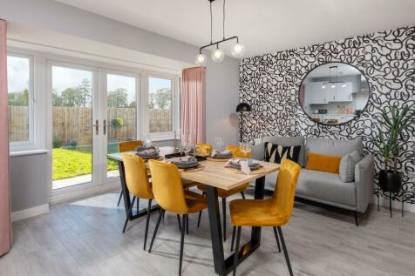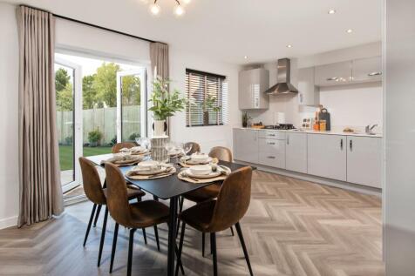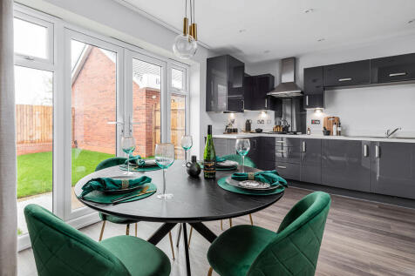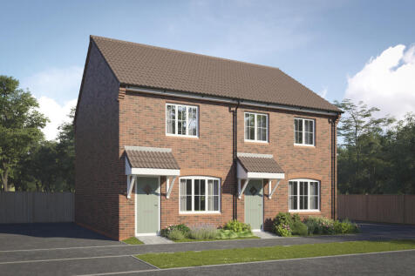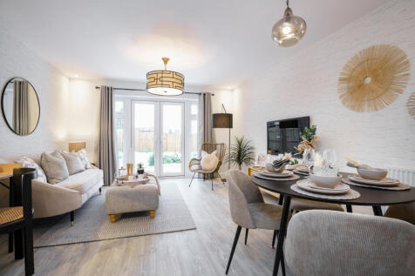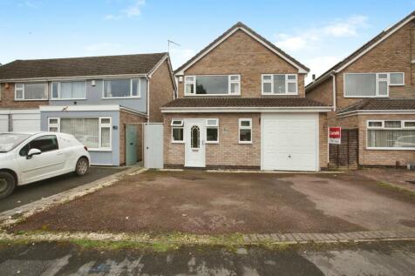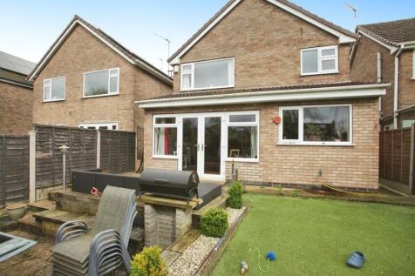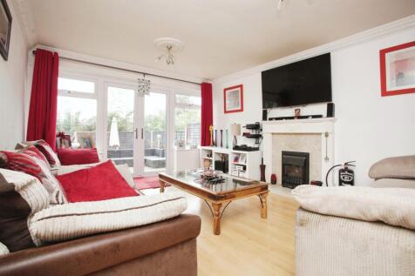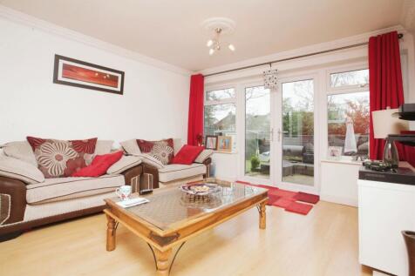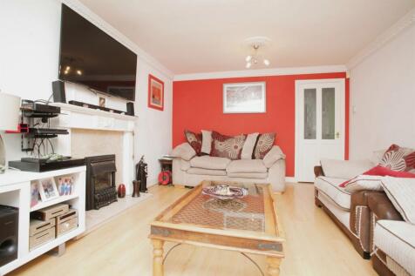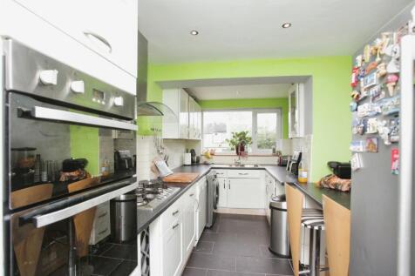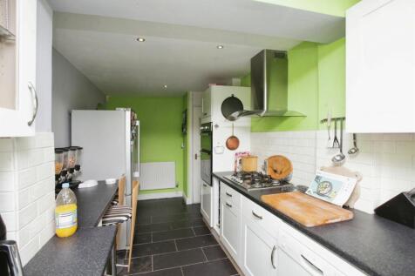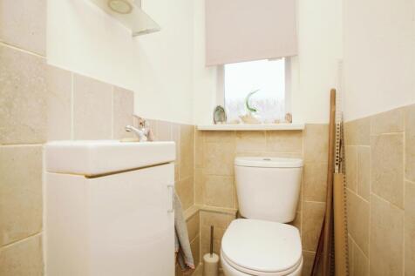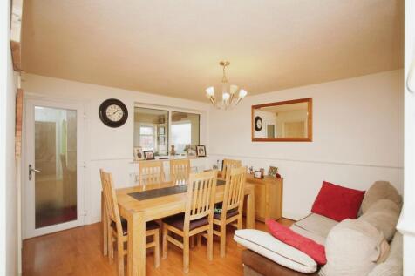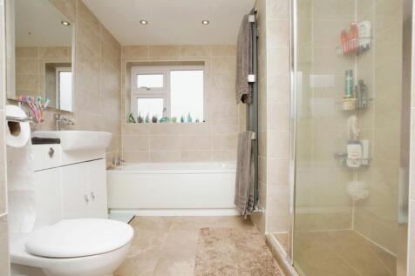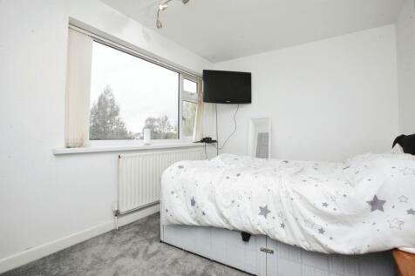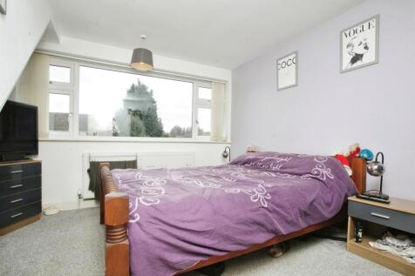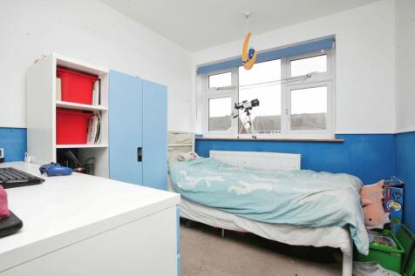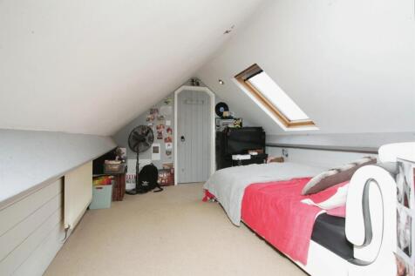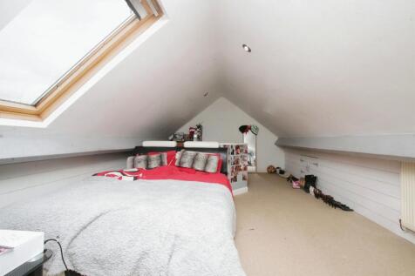Properties For Sale in CV11
*PHASE 2* *SOLAR PANELS & CAR CHARGING POINT INCLUDED* Home 247, with flexible open-plan living space and generously sized bedrooms, the Richmond is an attractive family home. The downstairs benefits from a substantial, bright and airy living room. A versatile kitchen-dining area w...
A well presented and spacious mid terraced property within a short walk of Nuneaton Town centre. The property comprises: Lounge, dining room, kitchen and ground floor bathroom. Three first floor bedrooms. Rear garden. Low maintenance rear garden. Please note that the property will require for a n...
The Kingfisher is a 4 Bed Detached House with double detached garage. Comprising of a large Kitchen area with island unit a large separate lounge, Dining room and 4 large bedrooms to the first floor. Ensuite shower room to the master, bed 2 and a separate family bathroom. Quality ...
The Maple is a 4 Bed Detached House with double detached garage. Comprising of a large Kitchen Dining Family area at the back of the property, separate lounge, study and 4 large bedrooms to the first floor. Ensuite shower room to the master & a separate family bathroom. Qualit...
These delightful new homes at Yew Tree Park are located on the outskirts of Nuneaton, in northern Warwickshire, ideal for first time buyers and families. Situated 10 miles from Coventry city centre, 2 miles from Bermuda Park train station and 5-minute drive from Abbeygate Shopping Centre in Nunea...
A fantastic opportunity to purchase this extended 4 bedroom detached property in the desirable location of Whitestone, Nuneaton. The property benefits from a loft conversion creating a large bedroom on the second floor as well as three other good sized bedrooms. There is a low maintenance rear ga...
A well presented, TWO DOUBLE BEDROOM retirement apartment situated on the SECOND FLOOR of this superb McCarthy Stone development for the over 60's. Boasting a MODERN FITTED KITCHEN and SHOWER ROOM, and having the added benefit of electric wall heaters and clean air ventilation system.
**Stamp duty will be paid by the seller** An IMPRESSIVE second floor retirement apartment with PARK VIEWS and benefitting from a SPACIOUS LIVING ROOM, modern kitchen with BUILT-IN APPLIANCES, two double bedrooms, DRESSING AREA and ENSUITE SHOWER ROOM to the master bedroom and an addition...
The Rufford is a three-bedroom family home. The open-plan kitchen/dining room has French doors leading into the garden. The front porch, inner hallway, downstairs cloakroom and cupboard take care of everyday storage. This home also has an en suite to bedroom one, family bathroom and integral garage.
Plot 62 is a two bedroom end terrace home comprising on the ground floor entrance hall, lounge/kitchen/dining room, store cupboard and downstairs cloakroom. The first floor includes two double bedrooms, family bathroom and store cupboard. The property also has 2 off road parking spaces.
Plot 61 is a two bedroom mid-terrace home comprising on the ground floor entrance hall, lounge/kitchen/dining room, store cupboard and downstairs cloakroom. The first floor includes two double bedrooms, family bathroom and store cupboard. The property also has 2 off road parking spaces.
