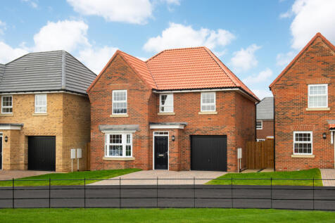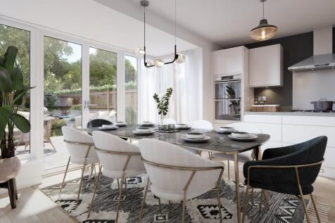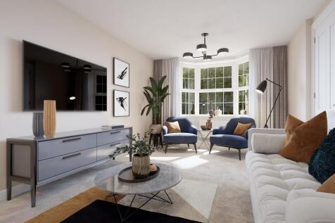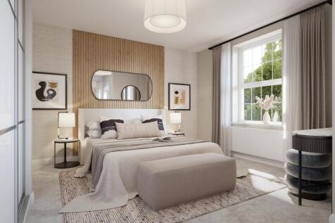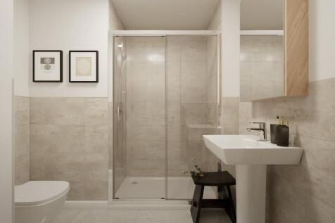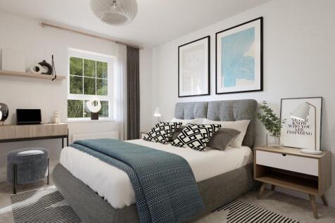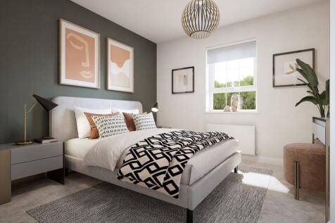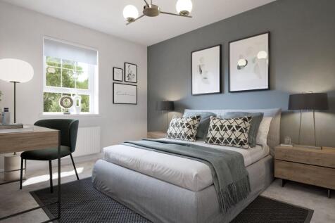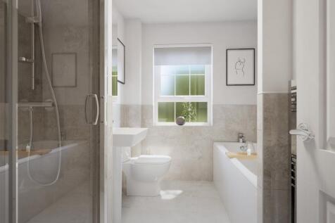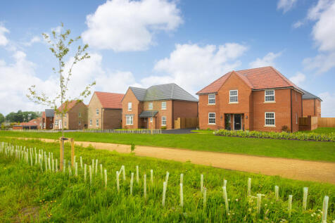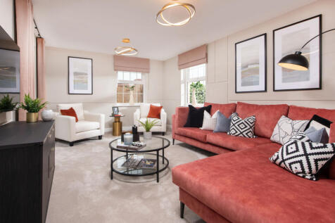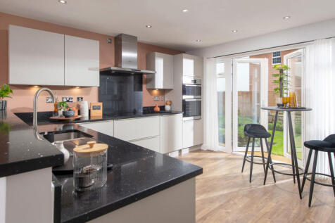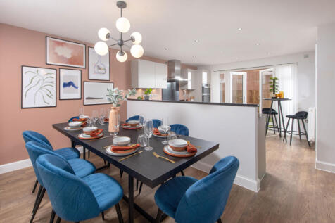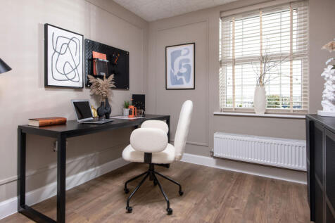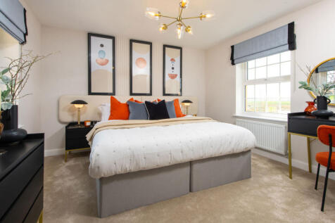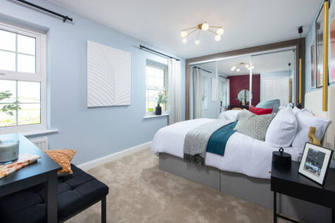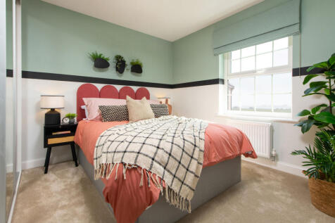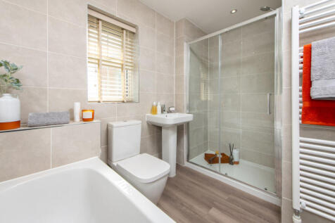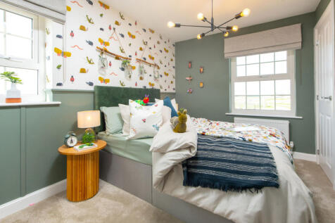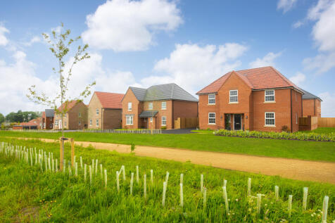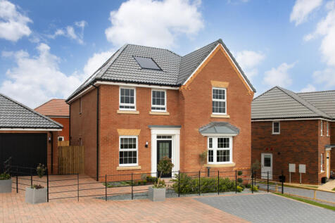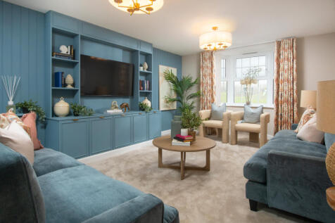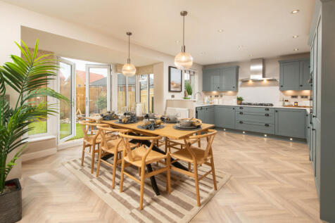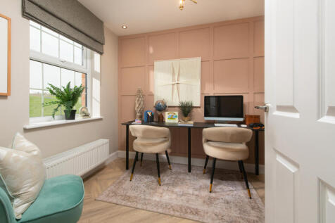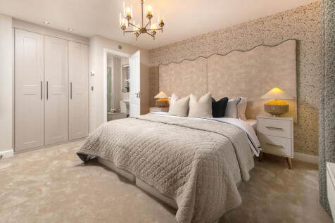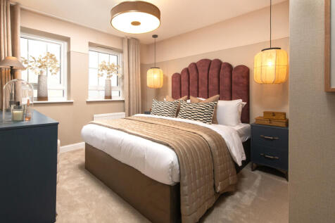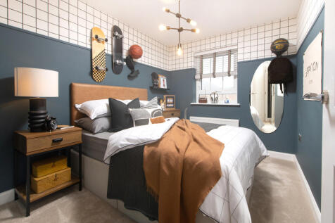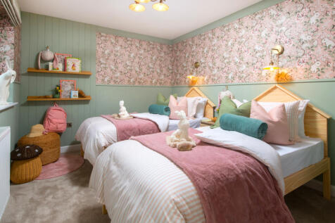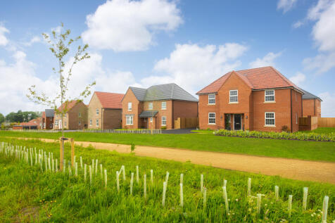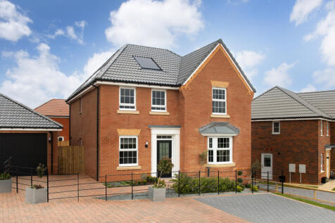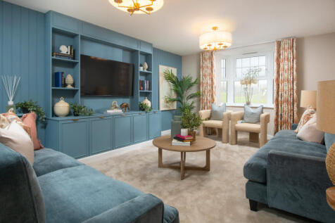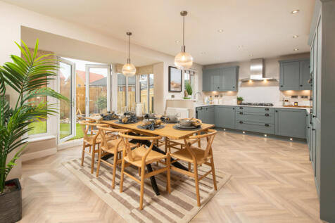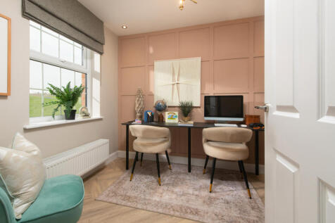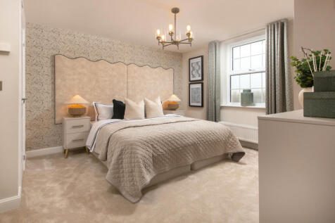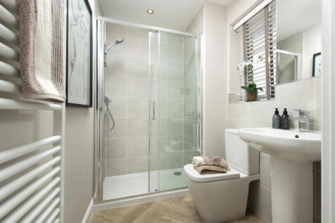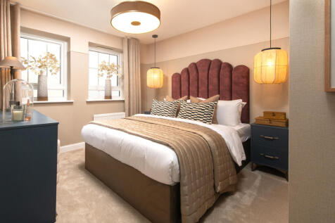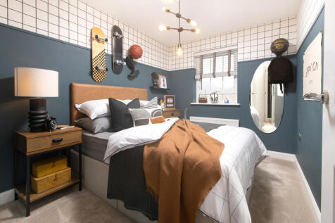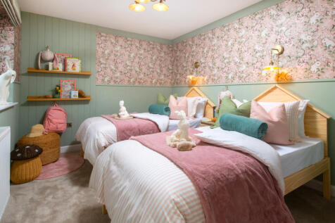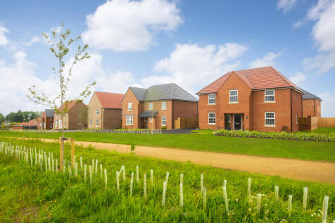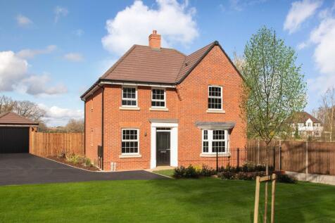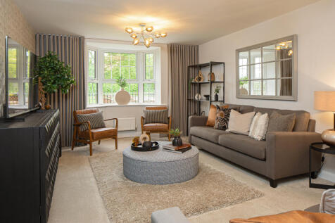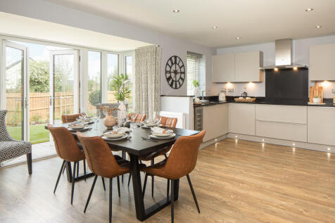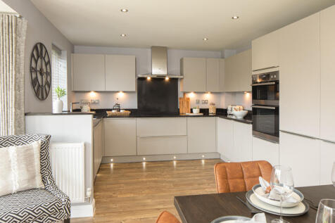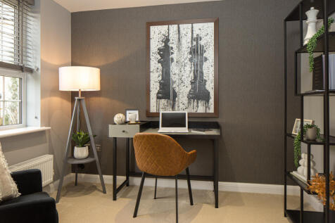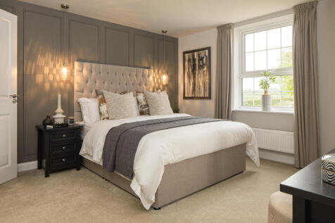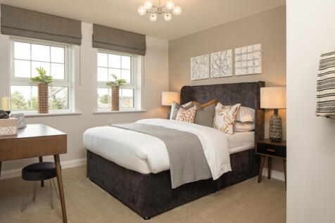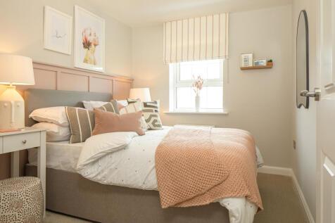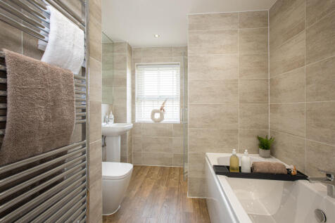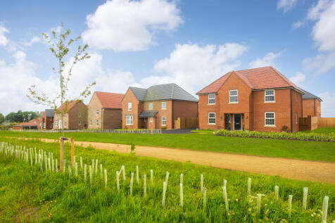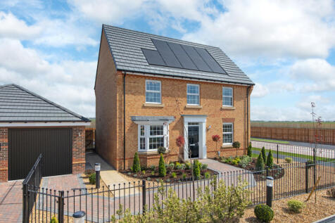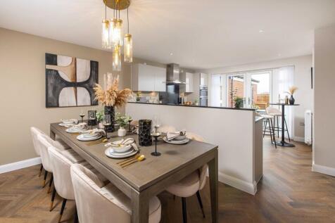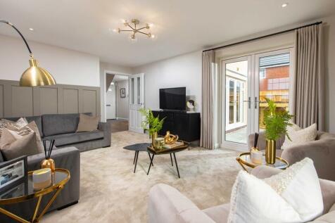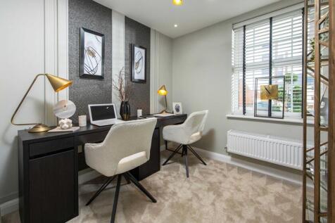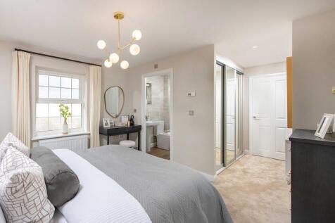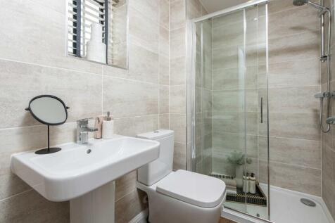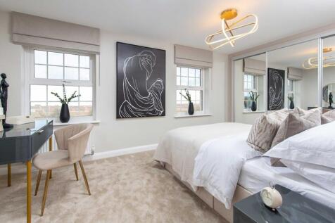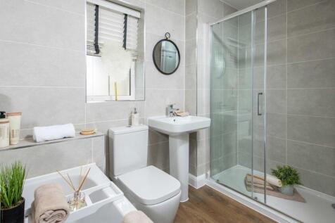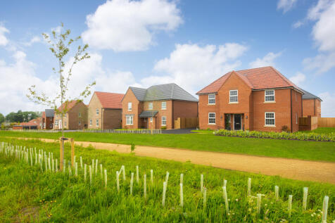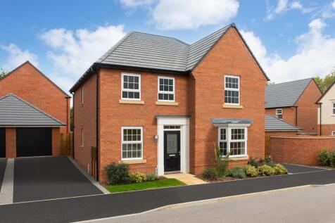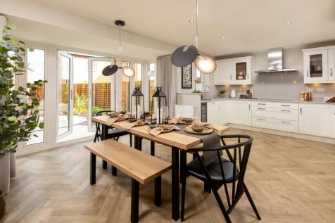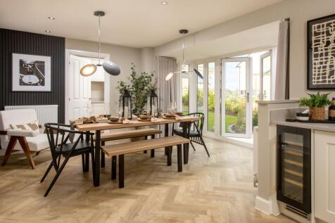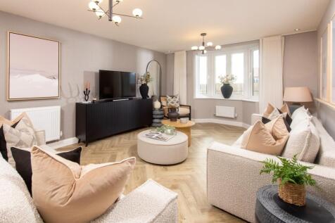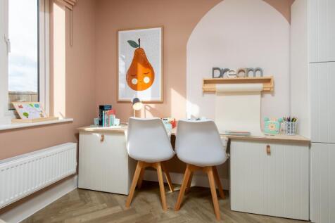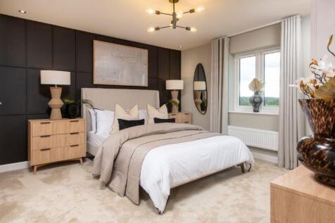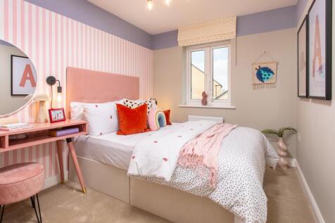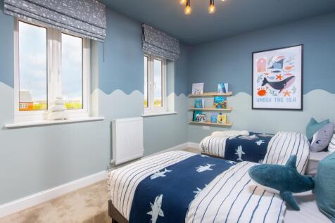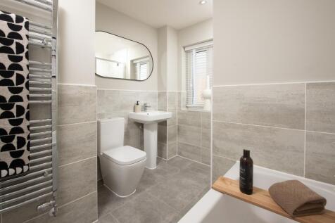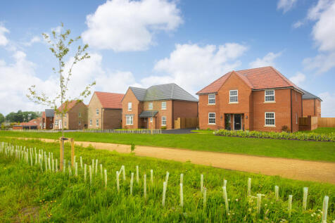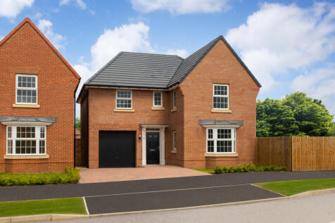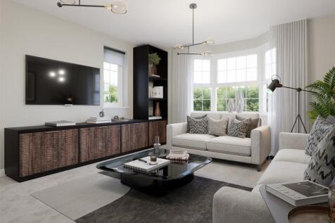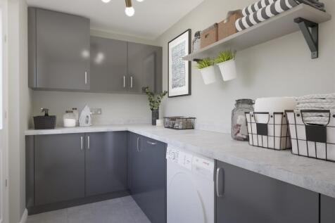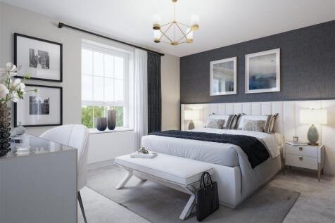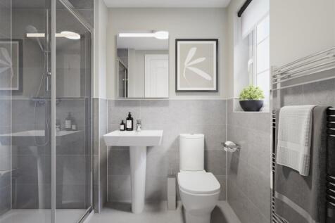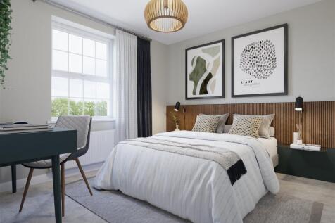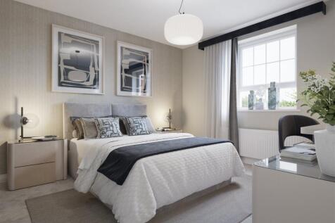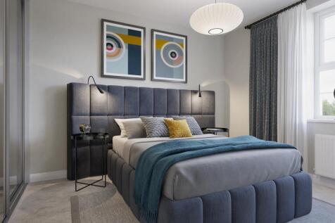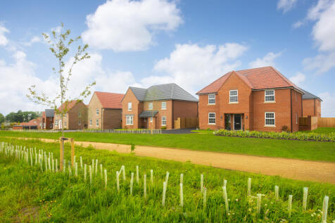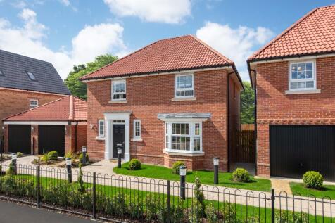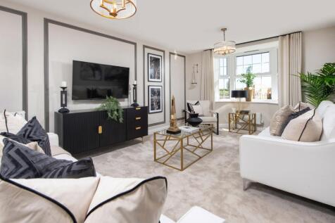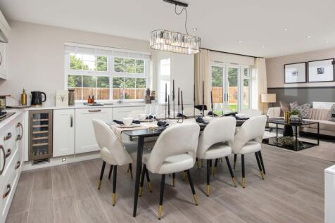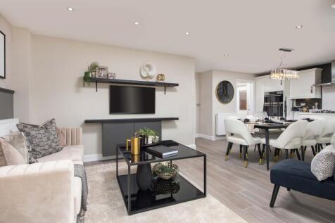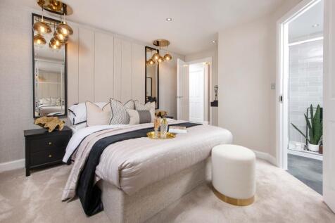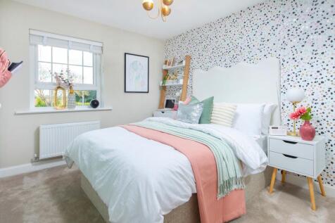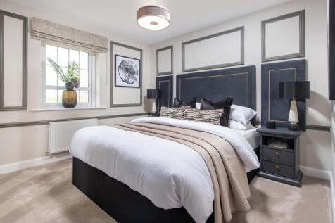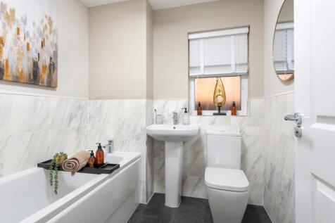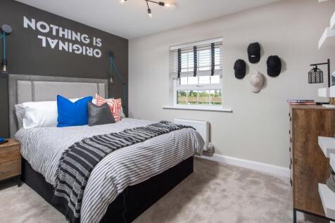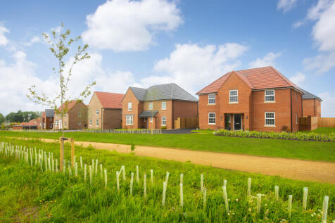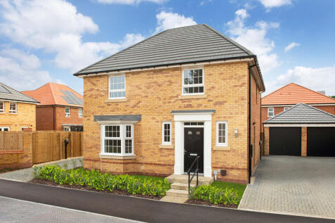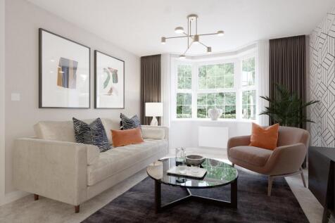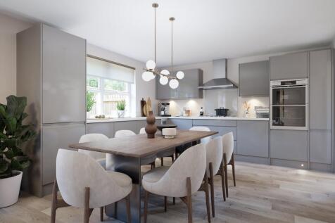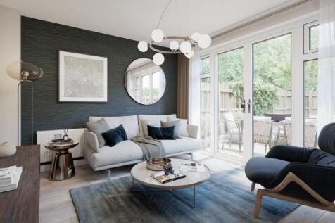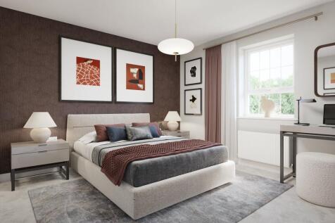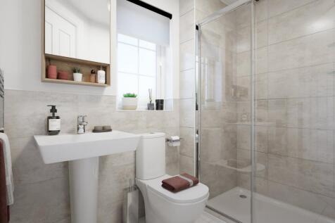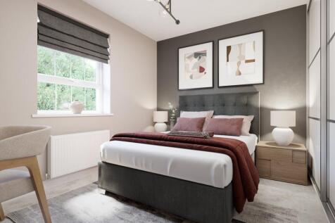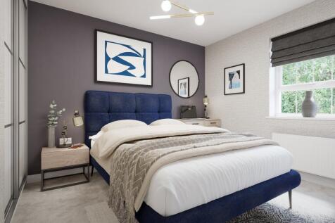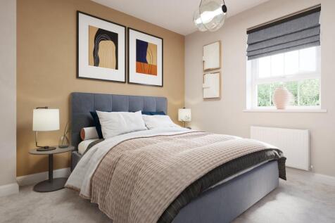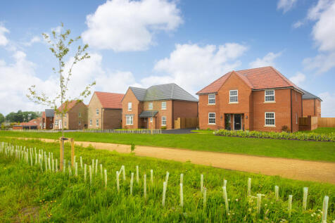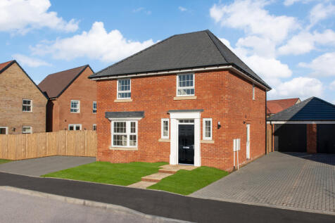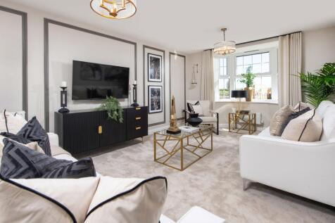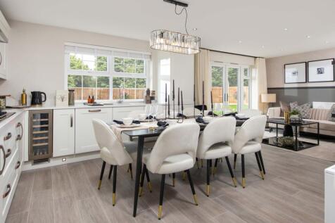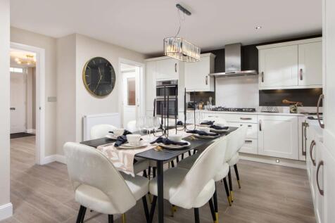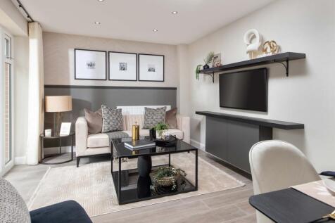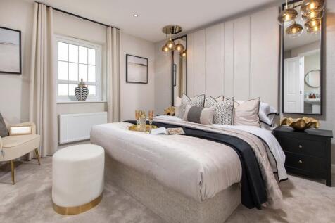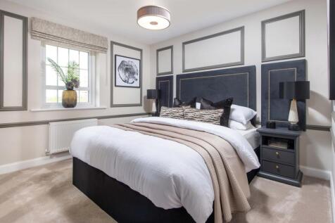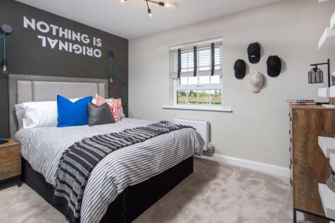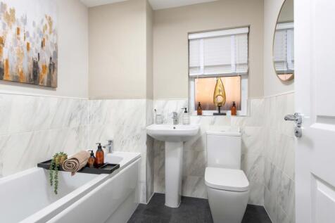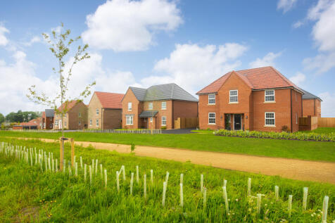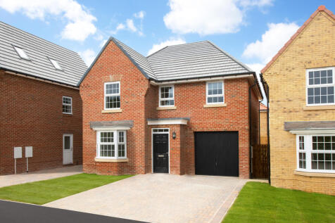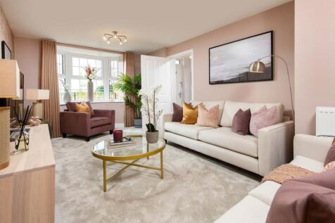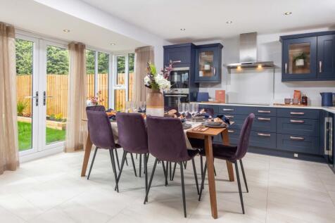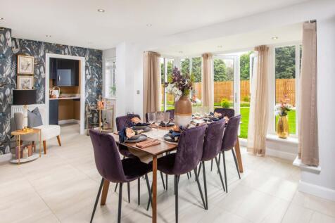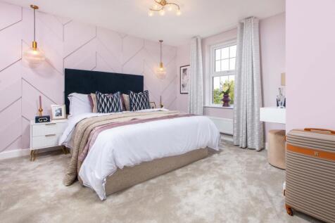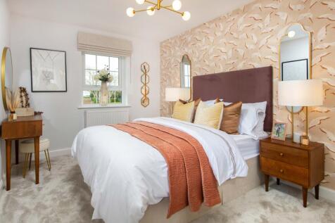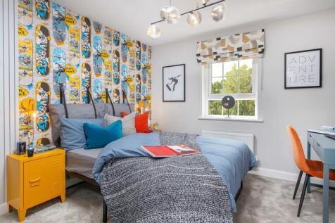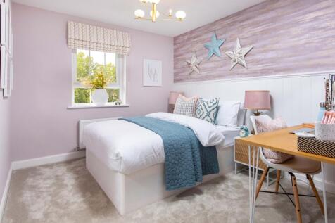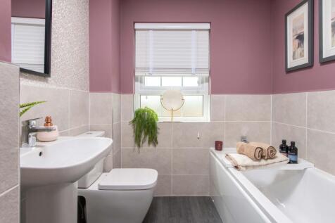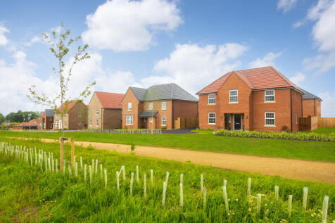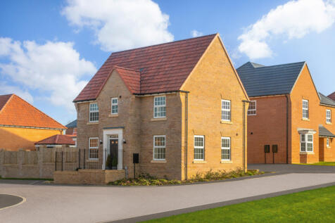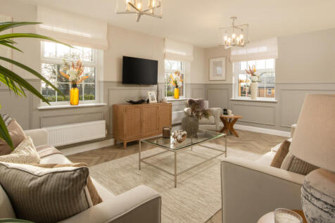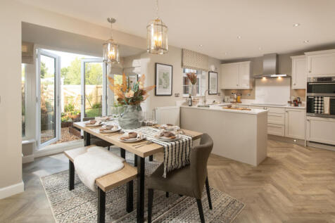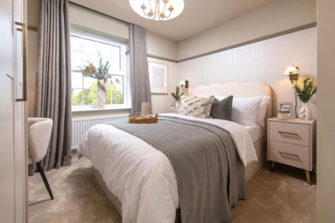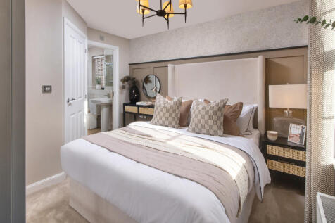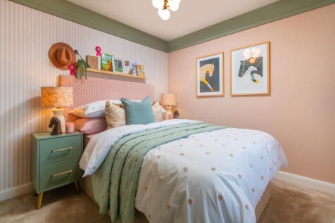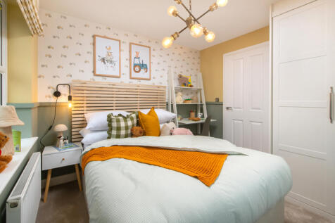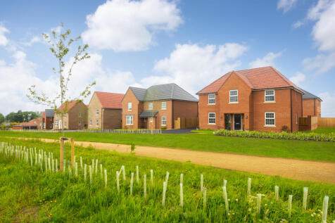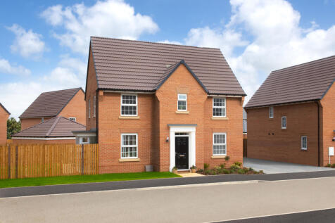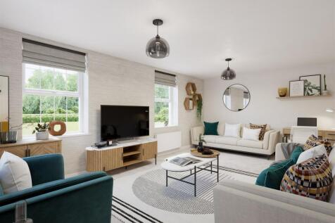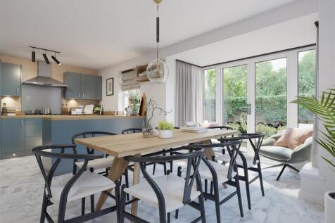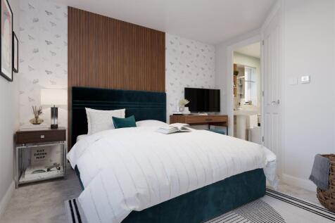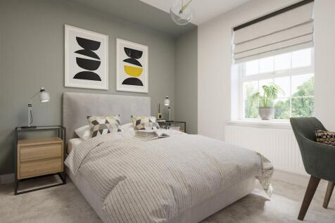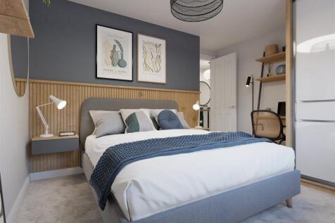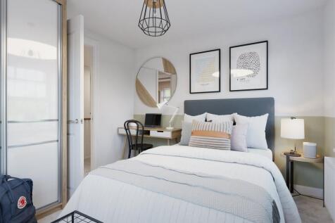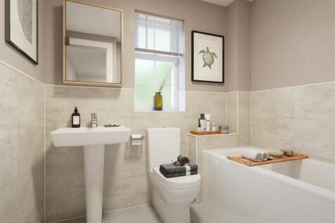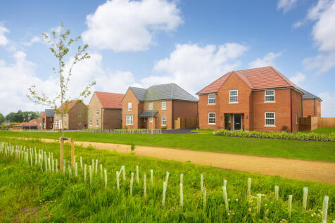Properties For Sale by David Wilson Homes North East, including sold STC
14 results
The heart of the home is the bright and spacious OPEN-PLAN kitchen. The FRENCH DOORS open out onto your SOUTH FACING GARDEN and allow for the sunlight to flow into this space. Your lounge is BAY-FRONTED. Upstairs, you'll find FOUR LARGE DOUBLE BEDROOMs - your main bedroom benefits from an EN SUIT...
PLOT 34 | THE AVONDALE | Open space views The Avondale is a wonderful four double bedroom home that offers a stylish kitchen with dining area and utility room. The generous triple-aspect lounge features French doors that lead to the garden. Upstairs, the spacious main bedroom has an en-suite show...
PLOT 42 | The Holden | West facing garden The open-plan kitchen has been designed with a separate utility room and integrated dining with French doors leading to the rear garden via a glazed-bay. There is also an elegant bay fronted lounge and dedicated home study. Upstairs are four spacious bedr...
OPEN SPACE VIEWS. The Holden is a detached four bedroom home. Featuring an open-plan kitchen that has been designed with integrated dining and family areas with French doors onto the garden and an adjoining utility room. There is also an elegant bay-fronted lounge and a home office. Upstairs, the...
New, ENERGY-EFFICIENT HOME with DETACHED GARAGE and 3 PARKING SPACES. Comes with a 10 year warranty for added peace of mind. The open-plan kitchen has been designed with a SEPARATE UTILITY ROOM and integrated dining with French doors leading to the rear garden via a glazed-bay. There is also an e...
The Avondale is a wonderful home that offers a stylish kitchen with dining area and UTILITY ROOM. The generous triple-aspect lounge features FRENCH DOORS that lead to the WEST FACING GARDEN. Upstairs, the spacious main bedroom has an EN-SUITE shower room, there are three further double bedrooms a...
Featuring PV PANELS, The Holden home features an OPEN-PLAN KITCHEN that has been designed with integrated dining and family areas with FRENCH DOORS onto the SOUTH FACING GARDEN and an adjoining UTILITY ROOM. There is also an elegant bay-fronted lounge and a home office. Upstairs, there are 4 DOUB...
FOUR DOUBLE BEDROOMS. The Drummond is a spacious detached home offering a fantastic living space for your family. Featuring an open-plan kitchen with French doors onto the garden, plus an adjoining utility room. You’ll also find a large bay-fronted lounge. Upstairs there are four double bedrooms,...
Discover a bright OPEN-PLAN KITCHEN, with dining and family areas, plus FRENCH DOORS onto the garden. You'll also benefit from a separate UTILITY ROOM. There's also BAY-FRONTED LOUNGE providing a great space to relax. Upstairs, you will find FOUR DOUBLE BEDROOMS, the main features an EN SUITE sho...
PRIVATE DRIVEWAY AND OPEN SPACE VIEWS. Discover a bright open-plan kitchen, with dining and family areas, plus French doors onto the garden. You'll also benefit from a separate utility room. There's also bay-fronted lounge providing a great space to relax. Upstairs, you will find four double bedr...
Discover a bright OPEN-PLAN kitchen diner, plus FRENCH DOORS onto the SOUTH FACING GARDEN. You'll also benefit from a separate UTILITY ROOM. There's also bay-fronted lounge providing a great space to relax. Upstairs, you will find FOUR DOUBLE BEDROOMS, the main features an EN SUITE shower room. A...
The heart of the home in the detached Millford is the bright and spacious OPEN-PLAN KITCHEN. The FRENCH DOORS open out onto your garden and allow for the sunlight to flow into this space. Your lounge is BAY-FRONTED. Upstairs, you'll find four large double bedrooms - your main bedroom benefits fro...
The heart of the home is the bright and spacious OPEN-PLAN kitchen. The FRENCH DOORS open out onto your SOUTH FACING GARDEN and allow for the sunlight to flow into this space. Your lounge is BAY-FRONTED. Upstairs, you'll find FOUR LARGE DOUBLE BEDROOMs - your main bedroom benefits from an EN SUIT...
Plot 45 | The Hollinwood | CORNER POSITION The impressive entrance hall leads to an open-plan kitchen-diner with a glazed bay and French doors to your rear garden. The kitchen has an adjoining utility, which is ideal for school uniforms and muddy football kits. You'll love the dual aspect lounge,...
Four bedroom detached home with SOUTH-EAST facing garden situated on a CORNER POSITION with SINGLE DETACHED GARAGE and PRIVATE PARKING FOR 2 CARS. Plot 40 | The Hollinwood | Doxford Green, Ryhope | David Wilson Homes PEACE OF MIND WHEN BUYING NEW: ENERGY SAVING technologies included, meaning you...
