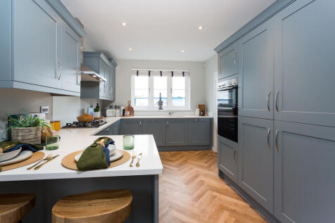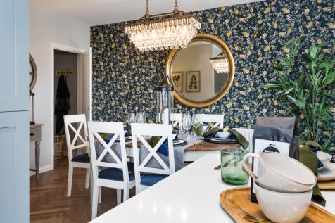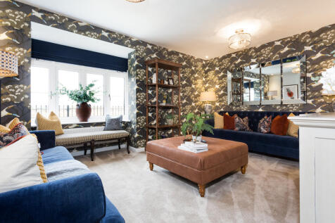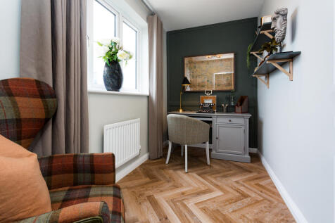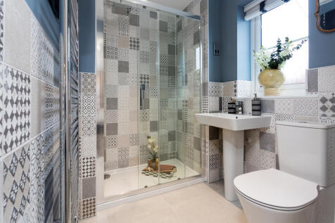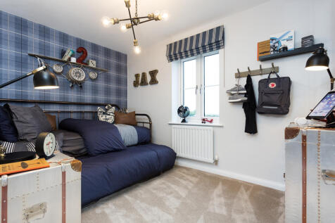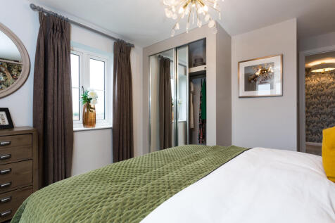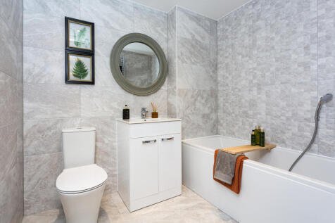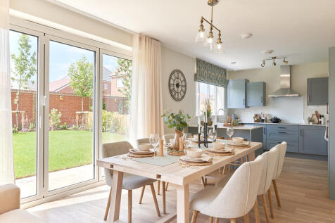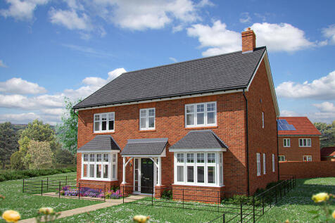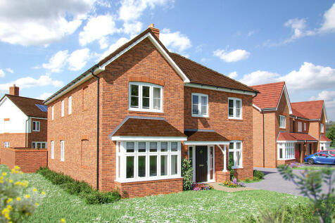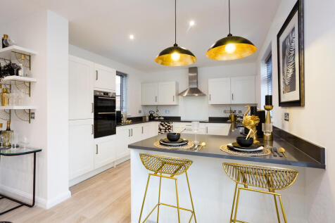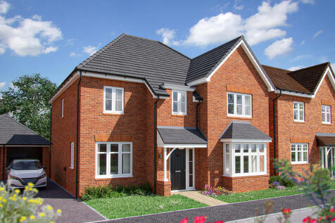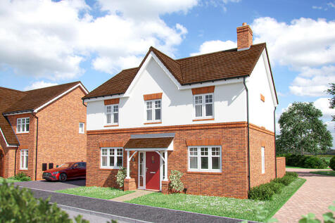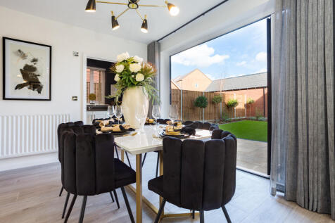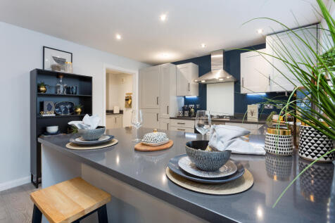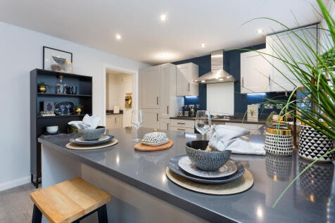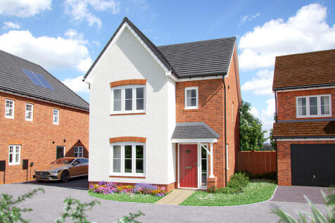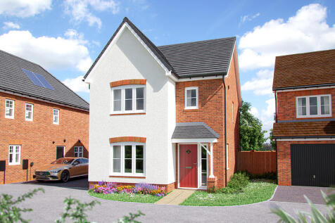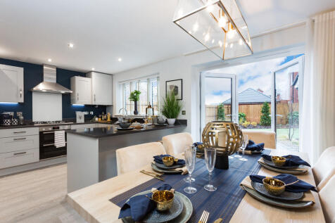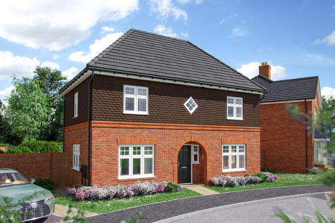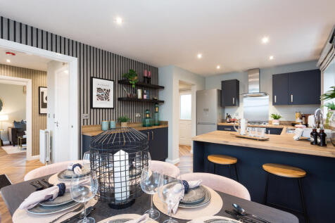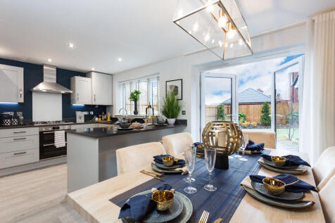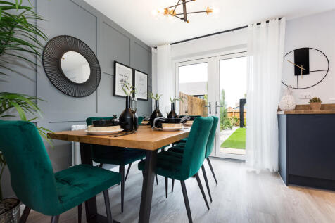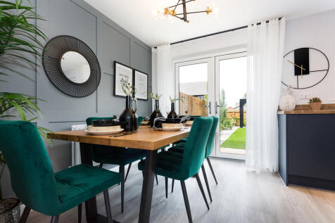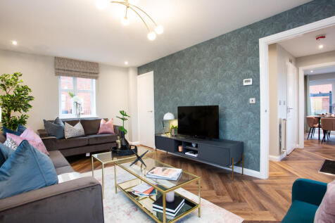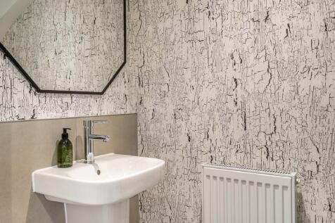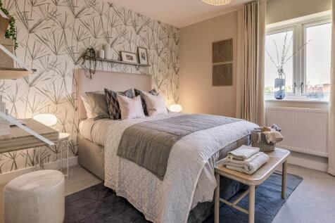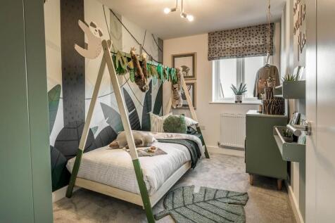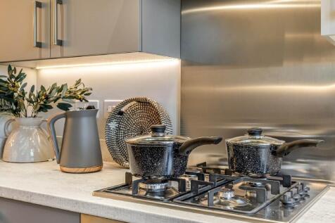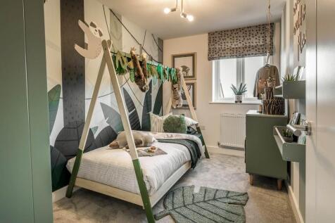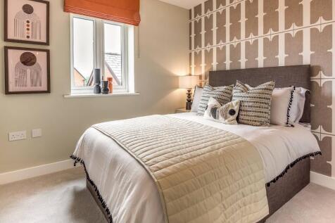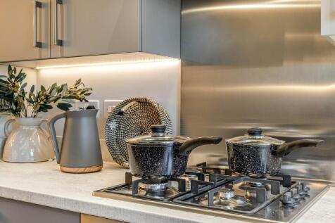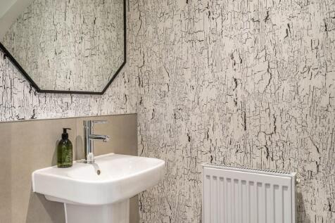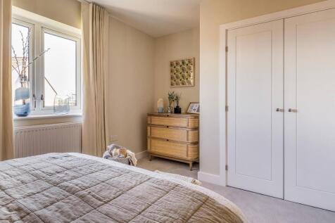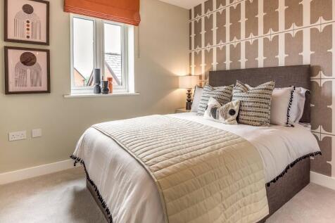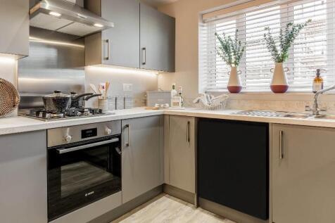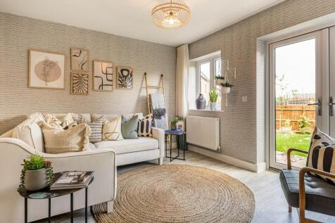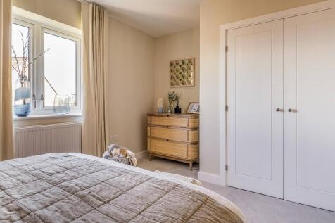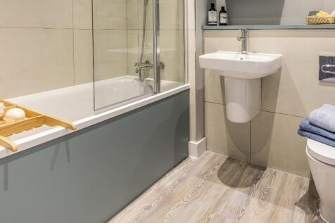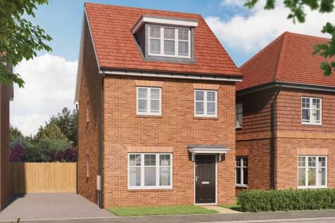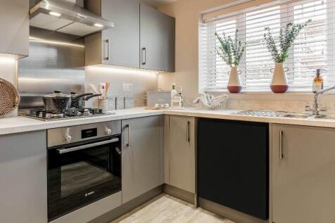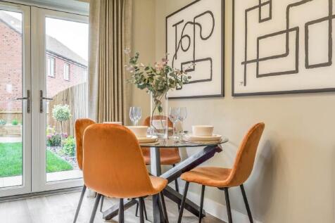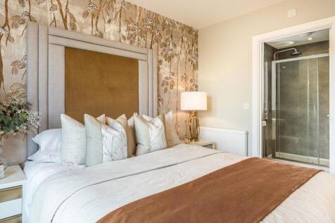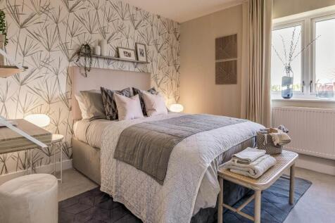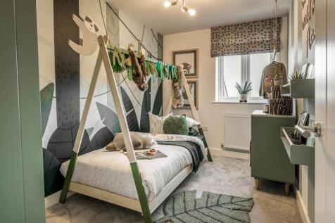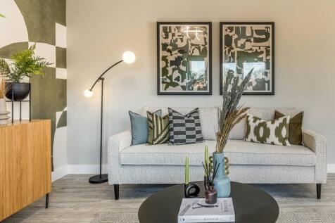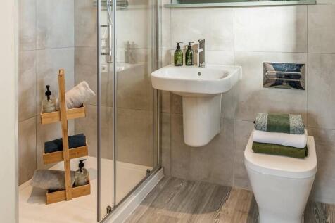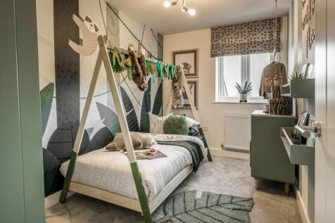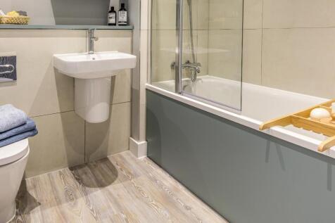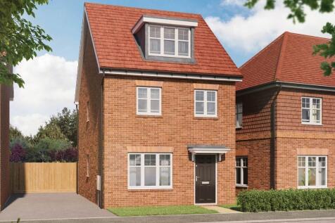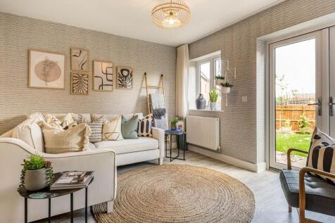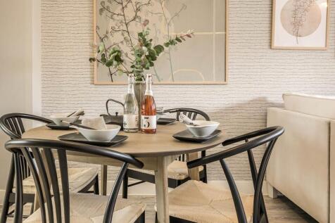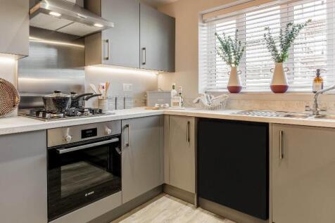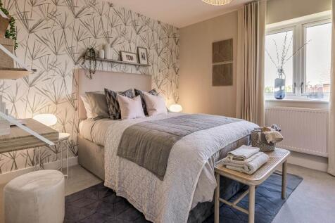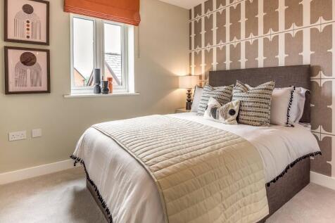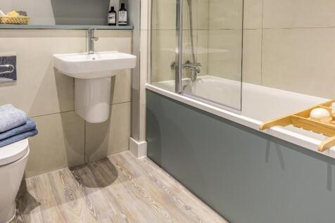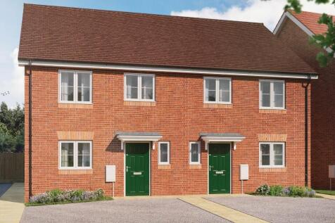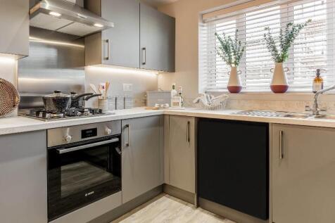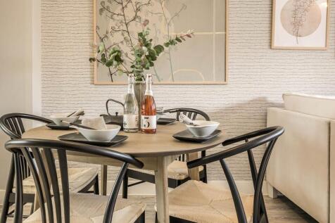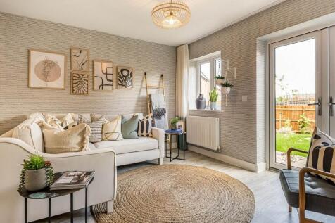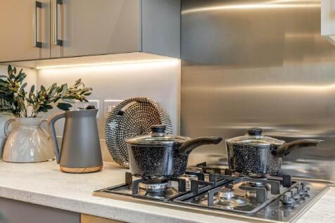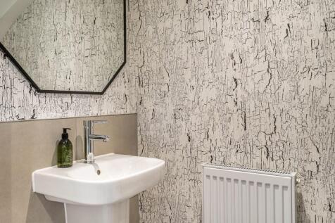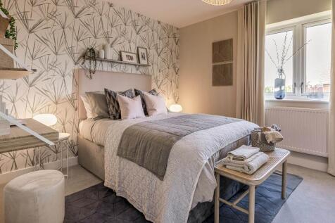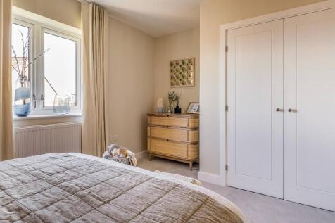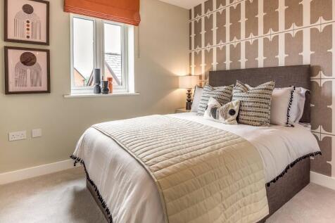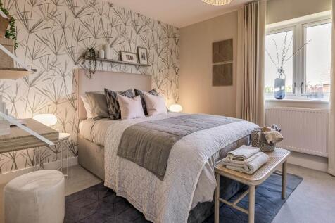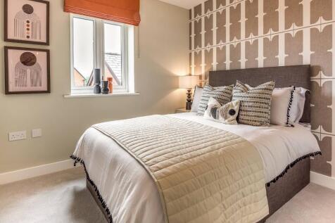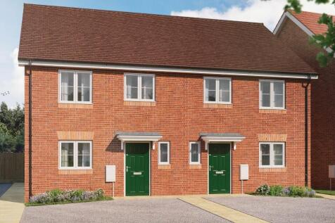Properties For Sale in CV12 9NJ
Plot 124 - The Chestnut - FULL VALUE PART EXCHANGE AVAILABLE - Everyone needs their own space, and that's exactly what you get with this home. There's room for the whole family to relax in the sitting room, and plenty of space to work in the study. The open-plan kitchen/dining/fami...
Plot 54 - The Lime - NEW RELEASE - A stunning 1,805 sq ft five-bedroom home with a difference. The light and the layout give a sense of space in every room. The spacious hallway leads you into the stunning centrepiece lounge with bay window. On the other side of the hall is the front-f...
Plot 53 - The Lime - NEW RELEASE - Being double-fronted, it oozes curb appeal and the wow-factor continues when you enter the house. Larger windows and high ceilings ensure that every room is bathed in natural light giving a sense of space throughout. Downstairs the kitchen family area...
Plot 52 - The Birch - NEW RELEASE - A stunning 1,805 sq ft five-bedroom home with a difference. The light and the layout give a sense of space in every room. The spacious hallway leads you into the stunning centrepiece lounge with bay window. On the other side of the hall is the front-...
Plot 23 - The Maple- FULL VALUE PART EXCHANGE AVAILABLE -This 1,792 sq ft, four bedroom home has an open plan kitchen/family/dining area with bi-fold doors, sitting room with bay window, en suite to two bedrooms and built-in wardrobe to bedroom one. The moment you enter this home, yo...
Plot 112 - The Chestnut - FULL VALUE PART EXCHANGE AVAILABLE - Everyone needs their own space, and that's exactly what you get with this home. There's room for the whole family to relax in the sitting room, and plenty of space to work in the study. The open-plan kitchen/dining/family...
Plot 128 - The Chestnut - FULL VALUE PART EXCHANGE AVAILABLE - Everyone needs their own space, and that's exactly what you get with this home. There's room for the whole family to relax in the sitting room, and plenty of space to work in the study. The open-plan kitchen/dining/fami...
Plot 124 - The Chestnut - FULL VALUE PART EXCHANGE AVAILABLE - Everyone needs their own space, and that's exactly what you get with this home. There's room for the whole family to relax in the sitting room, and plenty of space to work in the study. The open-plan kitchen/dining/fami...
Plot 32 - The Rosewood - 5% DEPOSIT PAID WORTH £19,500 & £99 RESERVATION FEE -A contemporary home with a classic feel. In fact, this stunning 1,113 sq ft detached house is a home everyone will love. Your family will love the light, airy living room, and well-proportioned bedroom...
Plot 31 - The Rosewood - RESERVED -A contemporary home with a classic feel. In fact, this stunning 1,113 sq ft detached house is a home everyone will love. Your family will love the light, airy living room, and well-proportioned bedrooms. Your guests will love being entertained in the ...
Plot 35 - The Spruce- 5% DEPOSIT PAID WORTH £18,500 & £99 RESERVATION FEE -This impressive double-fronted 3 bedroom detached corner plot home combines traditional architecture with modern design to stunning effect. The sitting room and kitchen/dining area span the full length of ...
Plot 36 - The Spruce- 5% DEPOSIT PAID WORTH £18,500 -This impressive double-fronted 3 bedroom detached corner plot home combines traditional architecture with modern design to stunning effect. The sitting room and kitchen/dining area span the full length of the property making them li...
Plot 127 - The Beech - 5% DEPOSIT PAID WORTH £17,500 & £99 RESERVATION FEE - GREAT VALUE - The Beech is the height of modern design, at 1,132 sq ft this home makes the most of every inch of space. On the ground floor you will find well-proportioned sitting room and a stylish, o...
Plot 125 - The Beech- 5% DEPOSIT PAID WORTH £17,000 & £99 RESERVATION FEE - GREAT VALUE - The Beech is the height of modern design, at 1,132 sq ft this home makes the most of every inch of space.On the ground floor you will find well-proportioned sitting room and a stylish, open-...
Plot 145 - The Acer - 5% DEPOSIT PAID WORTH £13,000 - £99 RESERVATION FEE & FLOORING INCLUDED - READY TO MOVE INTO -The first thing you'll notice about this home is how cleverly the space is used. The light, airy open-plan kitchen/dining/sitting area opens through French doors ...
3 bedroom SEMI-DETACHED house with a spacious open plan kitchen, dining, living room with DOUBLE DOORS leading to the garden. There is also a DOWNSTAIRS CLOAKROOM. Upstairs there are 2 DOUBLE BEDROOMS, a single bedroom and a family bathroom. Sold with 2 PARKING SPACES.
3 bedroom SEMI-DETACHED house with a spacious open plan kitchen, dining, living room with DOUBLE DOORS leading to the garden. There is also a DOWNSTAIRS CLOAKROOM. Upstairs there are 2 DOUBLE BEDROOMS, a single bedroom and a family bathroom. Sold with 2 PARKING SPACES.
3 bedroom SEMI-DETACHED house with a spacious open plan kitchen, dining, living room with DOUBLE DOORS leading to the garden. There is also a DOWNSTAIRS CLOAKROOM. Upstairs there are 2 DOUBLE BEDROOMS, a single bedroom and a family bathroom. Sold with 2 PARKING SPACES.
2 bedroom mid-terrace house with a spacious open plan kitchen, dining, living room with DOUBLE DOORS leading to the garden. There is also a DOWNSTAIRS CLOAKROOM. The main bedroom features a FITTED WARDROBE and there is an abundance of STORAGE within the property.
3 bedroom DETACHED house with a spacious open plan kitchen, dining, living room with DOUBLE DOORS leading to the garden. Upstairs there are 2 DOUBLE BEDROOMS,with an EN SUITE to bedroom 1, a single bedroom and a family bathroom. Sold with 2 PARKING SPACES.
3 bedroom DETACHED house with a spacious open plan kitchen, dining, living room with DOUBLE DOORS leading to the garden. Upstairs there are 2 DOUBLE BEDROOMS,with an EN SUITE to bedroom 1, a single bedroom and a family bathroom. Sold with 2 PARKING SPACES.
2 bedroom DETACHED house with a spacious open plan kitchen, dining, living room with DOUBLE DOORS leading to the garden. There is also a DOWNSTAIRS CLOAKROOM. Upstairs there are 2 DOUBLE BEDROOMS, a single bedroom and a family bathroom. Sold with 2 PARKING SPACES.
2 bedroom DETACHED house with a spacious open plan kitchen, dining, living room with DOUBLE DOORS leading to the garden. There is also a DOWNSTAIRS CLOAKROOM. Upstairs there are 2 DOUBLE BEDROOMS, a single bedroom and a family bathroom. Sold with 2 PARKING SPACES.
2 bedroom SEMI-DETACHED house with a spacious open plan kitchen, dining, living room with DOUBLE DOORS leading to the garden. There is also a DOWNSTAIRS CLOAKROOM. Upstairs there are 2 DOUBLE BEDROOMS, a single bedroom and a family bathroom. Sold with 2 PARKING SPACES.
![DS12630 [BH] 05 Chestnut X3413 Plot 112_web](https://media.rightmove.co.uk:443/dir/crop/10:9-16:9/property-photo/1ff6ce101/167515643/1ff6ce1015a37888cc556900f5078cea_max_476x317.jpeg)
