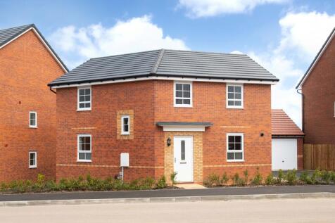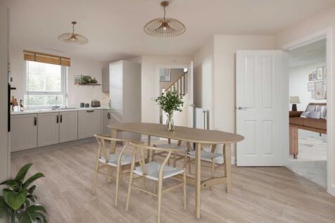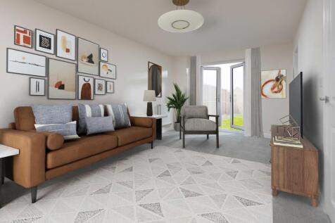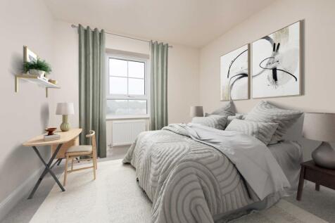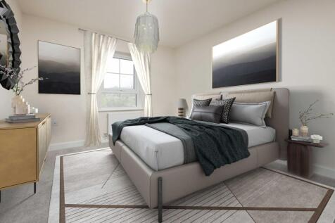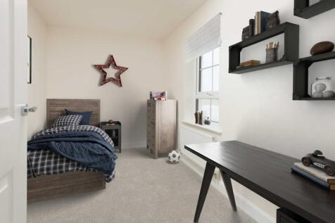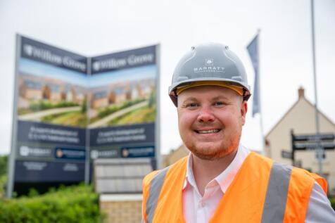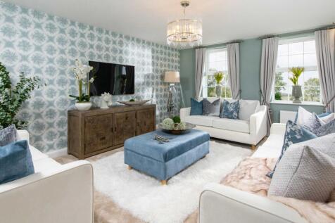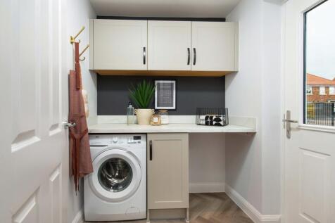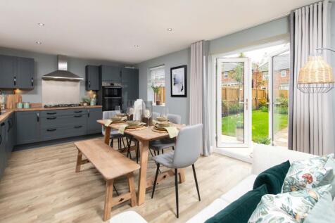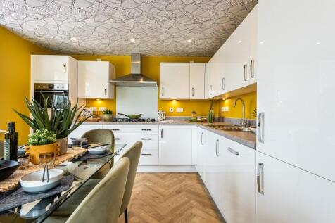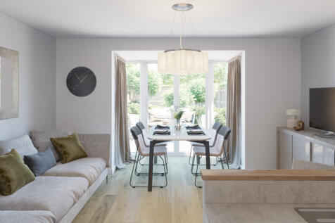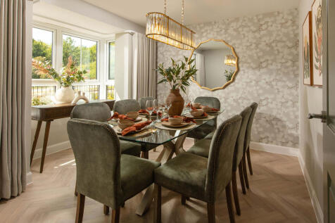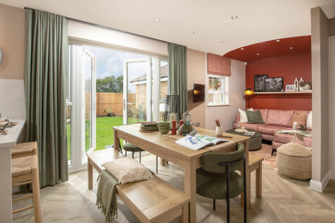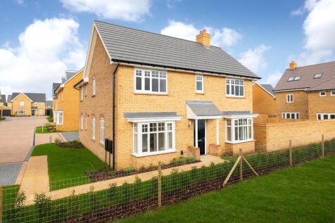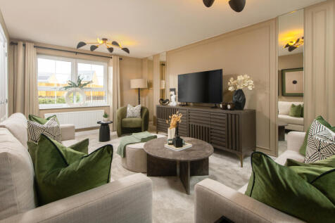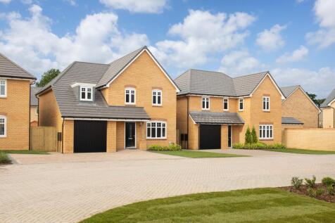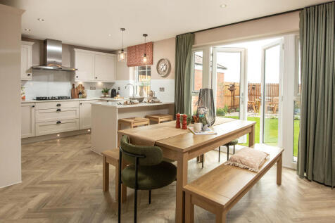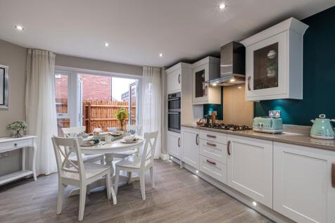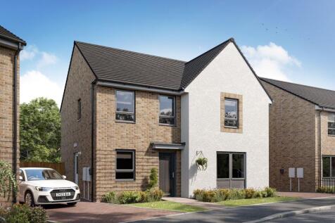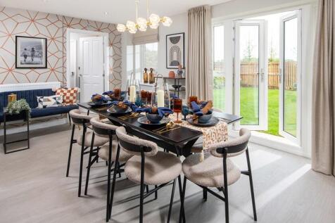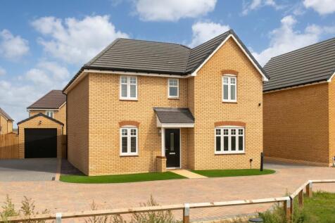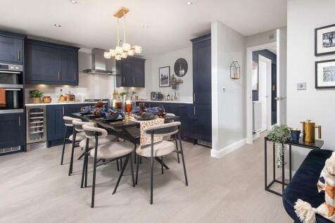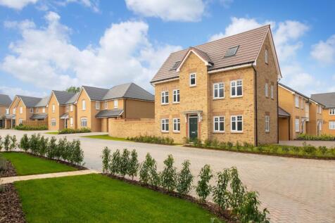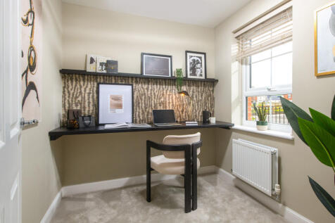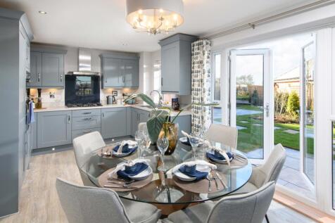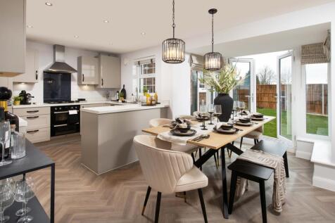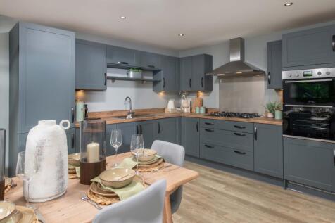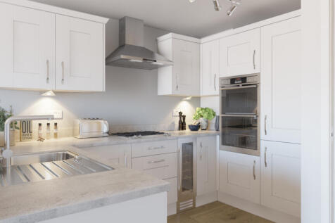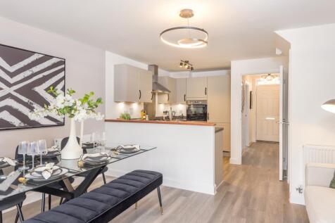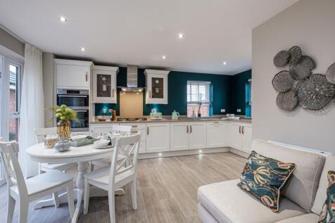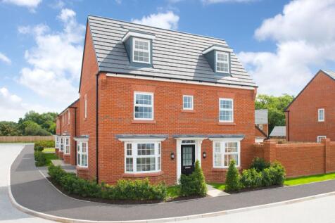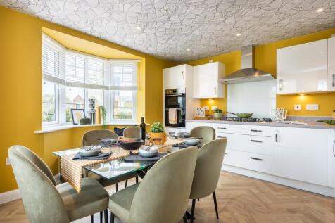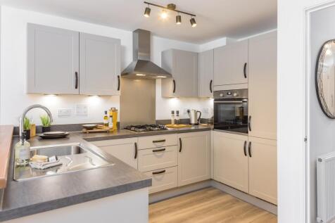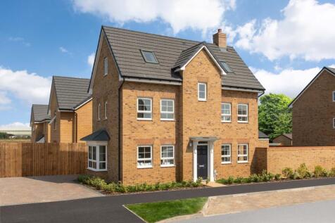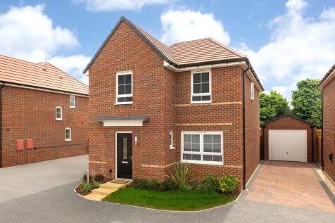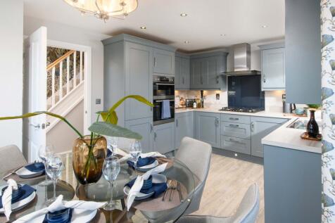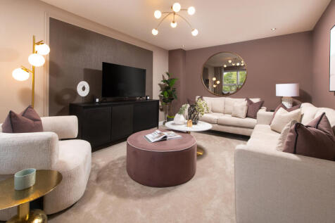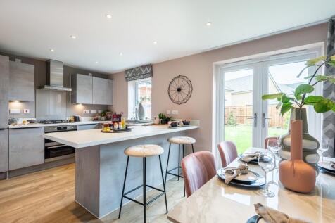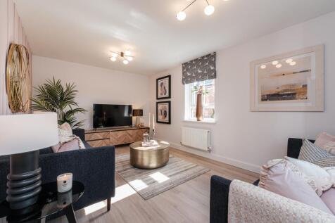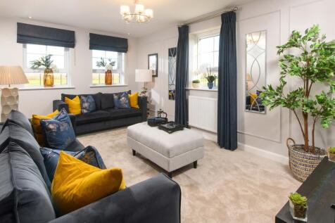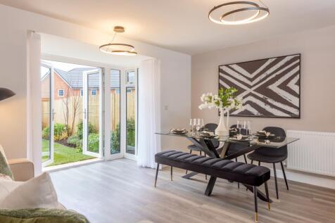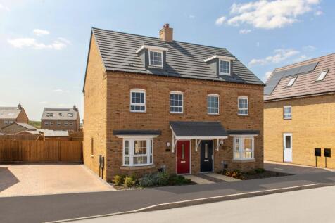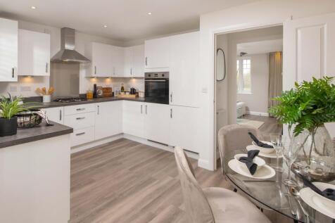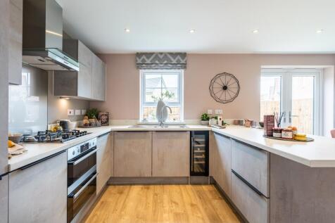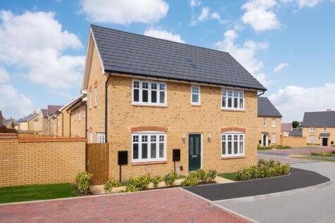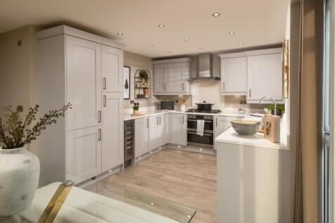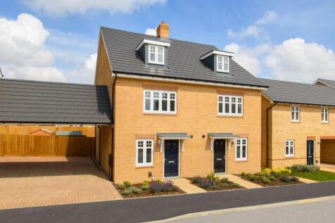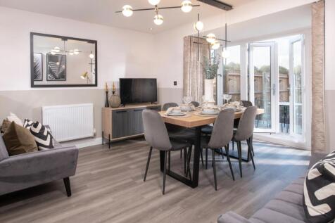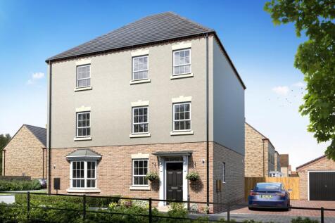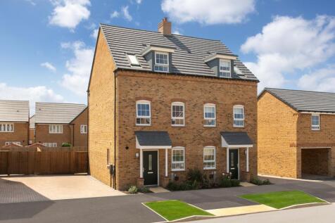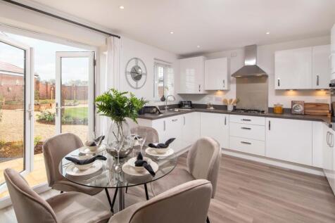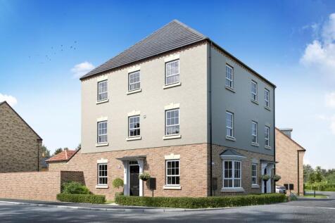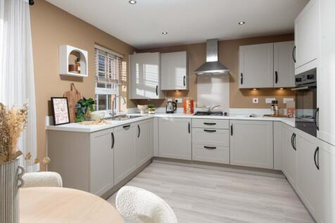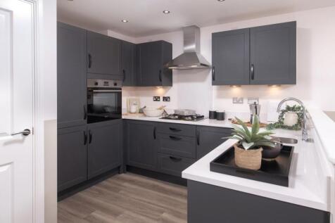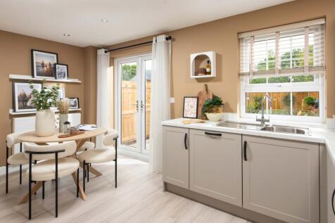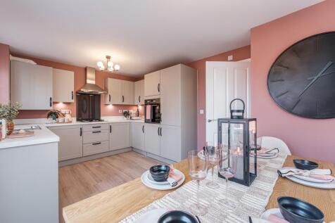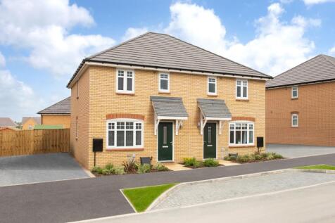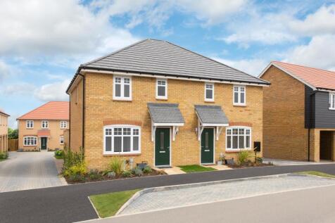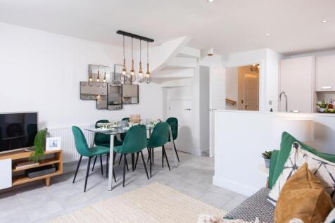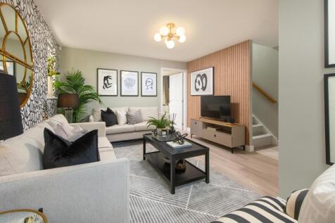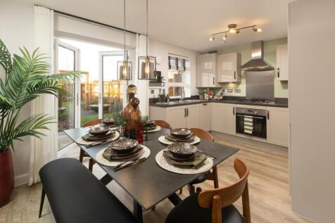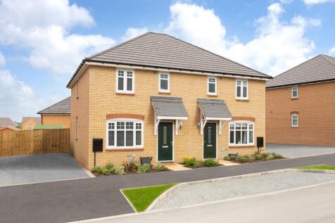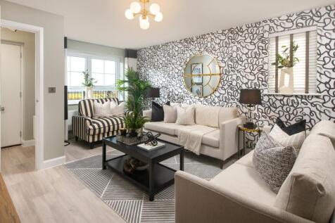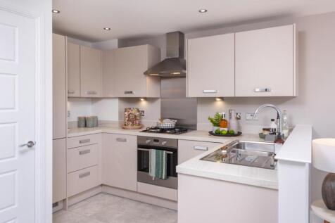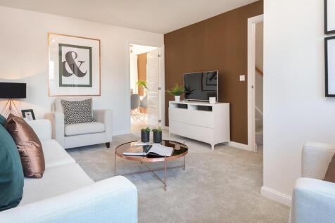Properties For Sale in MK42 6AW
PLOT 197 - UNIQUE 3 BEDROOM HOME IDEAL FOR GROWING FAMILIES. The Lutterworth is a modern and spacious three bedroom family home. The kitchen includes a family dining area and is filled with natural light with French doors that open to the garden. The dual aspect lounge has its own set of French d...
FIVE DOUBLE BEDROOMS + £38,499 CASH AVAILABLE *PLOT 394 - THE BUCKINGHAM AT WILLOW GROVE*. The Buckingham is a 5 bedroom home, ideal for a family. The ground floor offers an open-plan kitchen with family and breakfast area, dining room, Study, spacious lounge and French doors to the rear garden. ...
PLOT 205 THE MARLOWE AT WILLOW GROVE- The open-plan kitchen is the hub of the home, with French doors to the garden. A separate utility is great for clutter free living. Completing the ground floor is a spacious lounge with a further set of French doors, dining room and cloakroom. Upstairs, there...
£31,550 TOWARDS YOUR MOVE* + UPGRADES WORTH £7,407. *PLOT 193 - LAMBERTON AT WILLOW GROVE*. Discover a spacious lounge and separate dining room. This home also features an open-plan kitchen with family and dining areas which lead out onto the garden through French doors. There is also an adjoinin...
PLOT 204 THE ALNMOUTH AT WILLOW GROVE -The Alnmouth is a beautiful double-fronted home with spacious rooms. The open-plan kitchen & breakfast area feature French doors leading onto the garden. A spacious dual-aspect lounge, also with French doors to the garden, a separate dining room & a dedicate...
PLOT 466 THE RADLEIGH AT WILLOW GROVE - This detached home has a large open plan kitchen with a separate utility and French doors to the garden. There's also a comfortable lounge, a home office and some understairs storage. Upstairs you'll find an en suite main bedroom, three further double bedr...
PLOT 276 THE HERTFORD -The ground floor offers an open-plan kitchen with a dining area & French doors to the rear garden, utility & a spacious lounge. The first floor has an impressive main bedroom with en suite & dressing area, a double bedroom & family bathroom. The second floor has a further...
WEST FACING GARDEN. *PLOT 198 - HALE AT WILLOW GROVE*. At the front of this home you will find a spacious lounge, perfect to relax in. The back of the home features an open-plan kitchen with family and dining areas which lead out onto the garden through French doors. There is also an adjoining ut...
PLOT 175 THE BAYSWATER - Featuring an open-plan kitchen diner with French doors onto the garden. The spacious lounge features a box bay window. On the first floor is three double bedrooms and a bathroom. The top floor is dedicated to the main bedroom with a dressing area and an en suite shower ro...
UPGRADES WORTH £11,173. PLOT 195 THE HESKETH AT WILLOW GROVE - This three storey, detached four bedroom home includes an open plan kitchen with French doors onto the garden. A spacious lounge, cloakroom and handy storage space complete the ground floor. On the first floor you'll find an en suite ...
£24,700 TOWARDS YOUR MOVE*. IDEAL CORNER PLOT Make your move early 2026 | Plot 247 The Hesketh at Willow Grove | This three storey, detached four bedroom home includes an open plan kitchen with French doors onto the garden. A spacious lounge, cloakroom and handy storage space complete the ground...
PLOT 462 THE KINGSLEY AT WILLOW GROVE - The Kingsley is a beautifully presented four-bedroom family home. It features a large open-plan kitchen and dining area with a utility room. There is also a well-proportioned lounge which is the perfect place to relax with the family. Upstairs you will fin...
£13,499 TOWARDS YOUR MOVE*. IDEAL CORNER LOCATION. OVERLOOKING OPEN SPACE PARTIALLY WALLED GARDEN. Designed over three floors, created for flexible living. The modern kitchen diner features a bay window. Whilst the spacious lounge benefits from French doors leading to your garden. On first floor ...
*PLOT 236 - CHESTER AT WILLOW GROVE*. Featuring a spacious 18ft open plan kitchen with breakfast bar and French doors onto the garden. A bright and airy lounge, cloakroom and extra storage space complete the ground floor. Upstairs you'll find your main bedroom with an en suite and dressing area, ...
OVERLOOKING GREEN SPACE. *PLOT 395 - THE CANNINGTON AT WILLOW GROVE*. On the ground floor there's an open-plan kitchen diner with family area and French doors to the garden, plus a study. A comfy lounge, bedroom 3, and a family bathroom can be found on the first floor. On the final floor, there a...
PLOT 263 THE GREENWOOD AT WILLOW GROVE - This three storey home features an open-plan kitchen and living space with a glazed pod and French doors onto the garden. There is also a dedicated home office, a cloakroom and plenty of storage. Upstairs you will find an additional lounge and the main be...
*PLOT237 - THE GREENWOOD * This three storey home features an open-plan kitchen and living space with a glazed pod and French doors onto the garden. There is also a dedicated home office, a cloakroom and plenty of storage. Upstairs you will find an additional lounge and the main bedroom with en s...
PLOT 243, DETACHED 3-BEDROOM HOME IDEAL FOR GROWING FAMILIES. This home offers an open-plan kitchen with dining area, spacious lounge and WC to ground floor. The first floor features 2 double bedrooms with an en suite to the master bedroom, a single bedroom and the main bathroom.
THREE DOUBLE BEDROOMS + THREE STOEY LIVING. *PLOT 269 - THE KENNETT AT WILLOW GROVE*. The Kennett - Discover three storey living in this 3 bedroom home. On the ground floor you'll find an open-plan kitchen and dining area with French doors onto the garden. Relax in a spacious bay-fronted lounge. ...
£20,750 TOWARDS YOUR MOVE* + UPGRADES WORTH £10,037. OVERLOOKING GREEN OPEN SPACE. READY TO MOVE INTO *PLOT 392 - THE KENNETT AT WILLOW GROVE*. The Kennett is a good sized family home, ideal for flexible modern living. The bright, open-plan dining kitchen features French doors leading to the rear...
PLOT 197 - UNIQUE 3 BEDROOM HOME IDEAL FOR GROWING FAMILIES. The Lutterworth is a modern and spacious three bedroom family home. The kitchen includes a family dining area and is filled with natural light with French doors that open to the garden. The dual aspect lounge has its own set of French d...
PLOT 224 AT WILLOW GROVE- This home offers an open-plan kitchen with family and dining areas and a study are on the ground floor. Upstairs is a spacious lounge, and the master bedroom complete with en suite. A double bedroom, and a single bedroom are on the second floor. This home includes a ra...
PLOT 465 THE MAIDSTONE AT WILLOW GROVE - This three bedroom semi-detached home has a spacious open plan kitchen with French doors to the garden. A bright and airy lounge, cloakroom and extra storage space complete the ground floor. Upstairs you will find two double bedrooms, the main featuring ...
MAIN BEDROOM WITH EN SUITE AND 2 PARKING SPACES PLOT 403 THE ELLERTON - This bright and practical home is ideal for modern family living. The large open-plan kitchen with ample dining space has French doors leading out to the garden. The home also features a spacious lounge for all of the family...
The Maidstone is a 3 bedroom home available at Willow Grove .This home offers an open-plan kitchen and dining area with French doors opening onto the rear garden. The first floor features two double bedrooms with en suite to master bedroom. A further single bedroom and the family bathroom are als...
