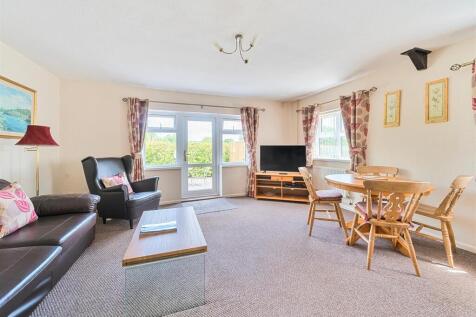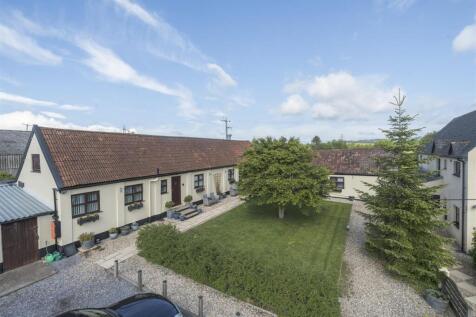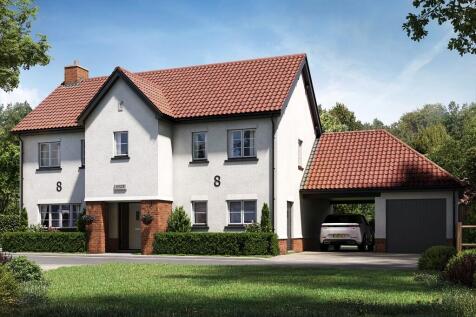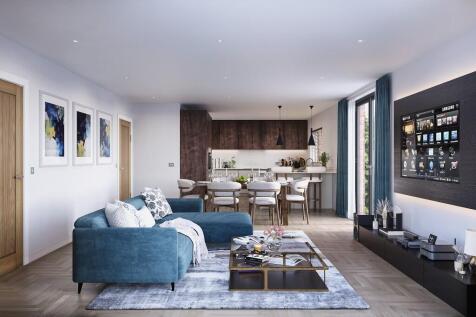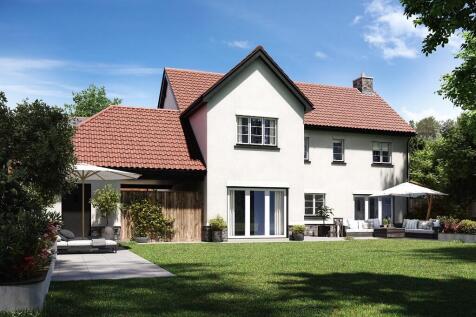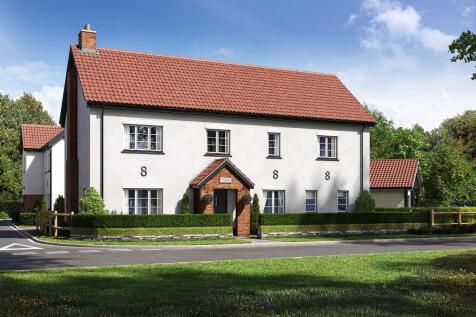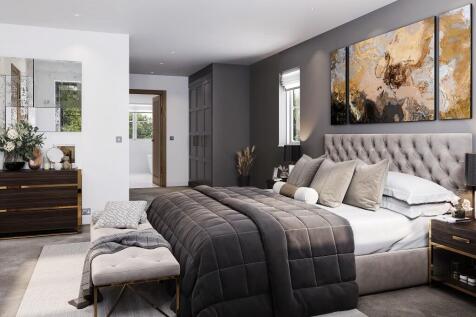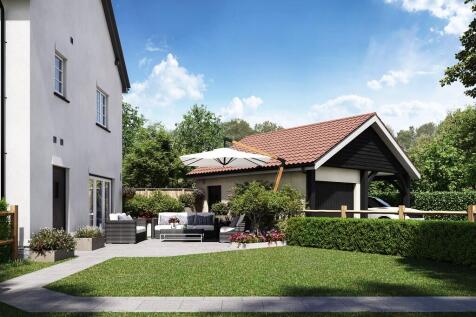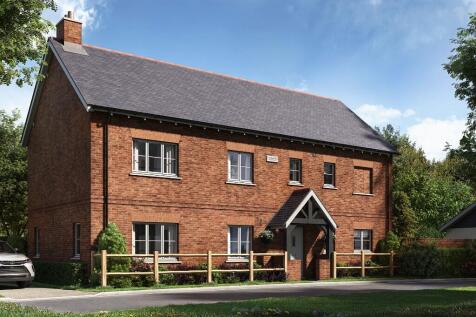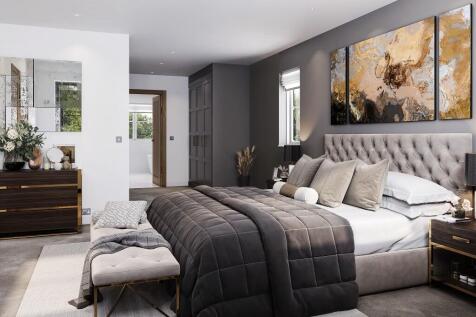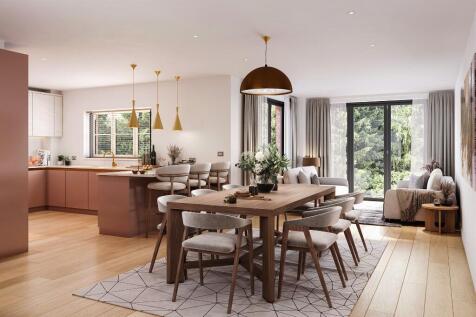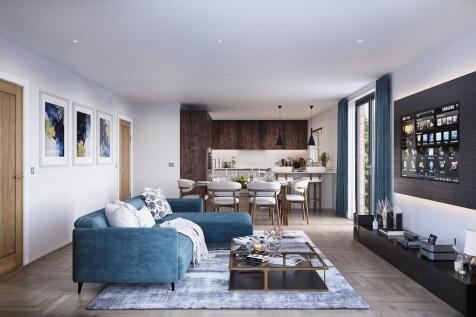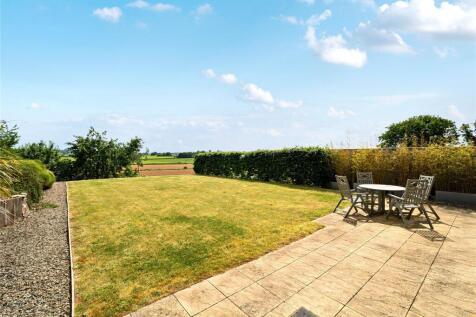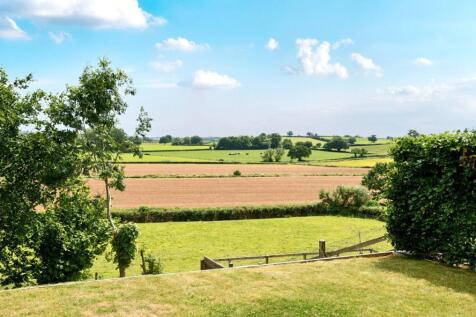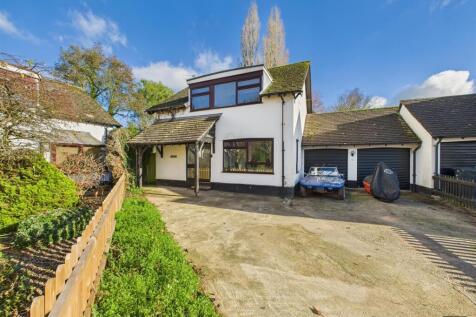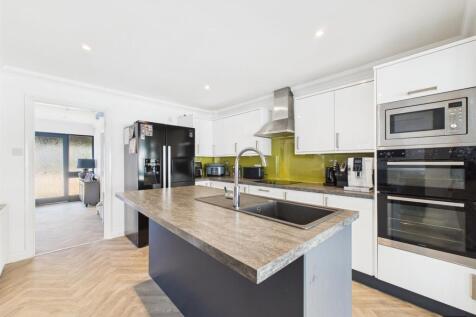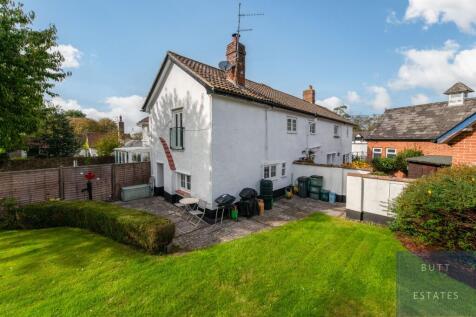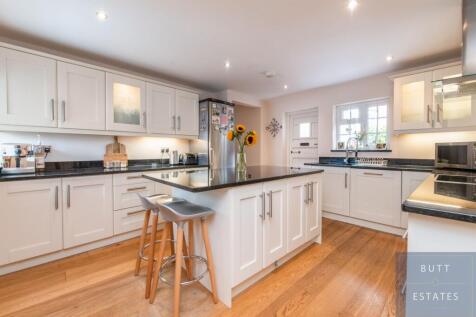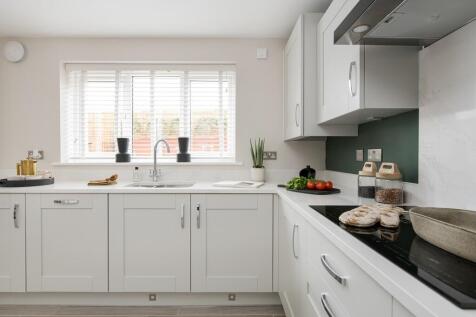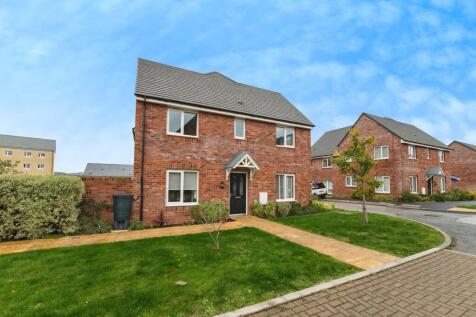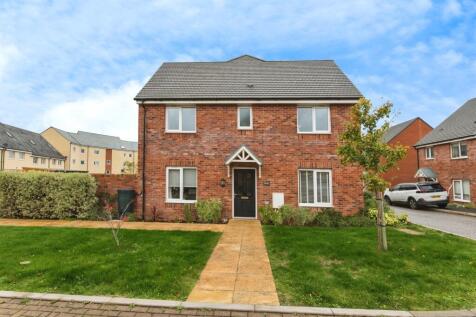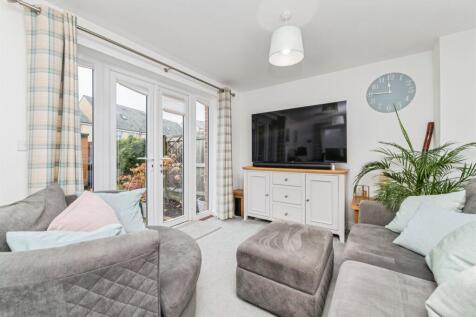Properties For Sale in Rockbeare, Exeter, Devon
*** THREE BED END OF TERRACE *** A delightful three bedroom end of terrace house located within this popular residential development convenient to local amenities and major transport links. Presented in good decorative order throughout. The property would be an ideal young family home o...
A substantial and versatile residential property on the edge of Exeter, Lower Southbrook Farm offers a rare blend of rural tranquillity and city convenience. Set in generous grounds with a great income potential opportunity in three holiday cottages, it’s the perfect lifestyle property for those ...
A beautifully appointed four-bedroom home enjoying stunning rural views and a generous garden. Featuring a luxurious open-plan layout, bi-fold doors, elegant interiors and a magnificent master suite, this outstanding home offers space, style and countryside serenity near Exeter.
A sophisticated four-bedroom detached home showcasing countryside views and high-spec contemporary design. With spacious, light-filled living, bi-fold doors, two ensuite bedrooms and refined finishes, it offers an exquisite balance of modern luxury and peaceful rural living near Exeter.
A stunning four-bedroom detached home with sweeping countryside views and an exceptional, expansive garden. Designed for high-end living, with generous open-plan space, bi-fold doors to the terrace and premium finishes throughout - a rare blend of luxury, privacy and rural tranquillity.
PRICE GUIDE £825,000 - £850,000 Spacious 4/5-bed detached home in an exclusive 8-home Cranbrook development. Features open-plan kitchen/dining, sitting room, study, loft room, 2 en-suites, EV-ready double garage, generous private rear garden, air source heat pump & underfloor heating.
An elegant four-bedroom detached home set within an exclusive village development near Exeter. Crafted to exceptional standards, it offers generous, light-filled living spaces, bi-fold doors to the garden and refined, contemporary interiors designed for luxurious modern family living.
STUNNING DETACHED HOUSE set within a LUXURY GATED DEVELOPMENT. Very high specification, FABULOUS SITTING/DINING ROOM with BALCONY, HIGH QUALITY KITCHEN/BREAKFAST ROOM, FOUR DOUBLE BEDROOMS (two en suite), luxury family bathroom. SOUTH FACING LANDSCAPED REAR GARDEN. SINGLE GARAGE and EXCEPTIONAL V...
A spacious three/four bedroom family home located within a tucked away position close to the delightful village of Whimple. This excellent location is surrounded by countryside and also benefits from a range of nearby amenities, including various eateries, primary and secondary schools, and a con...
This beautifully presented and deceptively spacious three-bedroom detached home is set within the sought-after hamlet of Stoneyland in Rockbeare, offering an excellent blend of versatile living space, modern finishes and a superb private garden perfect for year-round enjoyment. Positioned on a ge...
Price Guide £550,000 - £575,000. Enchanting Devon longhouse brimming with character, featuring a private courtyard, 150ft south-facing garden, open-plan kitchen/dining, lounge with wood burner, master suite with Juliet balcony, study, utility, and generous bedrooms, beautifully presen...
GUIDE PRICE £400,000 - £425,000 - Nestled in the heart of the picturesque village of Rockbeare near Exeter, Pound Cottage is a picture-perfect Grade II listed thatched home, rich in history and full of warmth. Believed to have once been the village post office, this double-fro...
CHECK OUT this DETACHED Double Fronted Home, with a Sitting Room, Kitchen/Dining Room, Three Bedrooms, Bathroom, En-suite Shower & Cloakroom, Off Road Parking, Garage and landscaped Garden. Situation on a quiet Cul De Sac, close to shops, schools, amenities, public transport and the country p...
Modern 3-bed semi-detached home in Cranbrook, built by Taylor Wimpey with NHBC warranty remaining. Immaculate condition, landscaped rear garden with patio, and driveway parking for two cars. Ideally situated for local shops, supermarket, train station, schools and amenities.
*** COMPLETE CHAIN *** This lovely 3-bedroomed modern home is beautifully presented throughout and would make a perfect family home. There is also central heating, double glazing, a private driveway immediately to the side & a very attractive fully enclosed garden.
Modern and beautifully presented home overlooking a green. Offers a bright living room, kitchen and dining room with integrated appliances and south facing garden. Includes three spacious bedrooms with en-suite to the main room and two parking spaces. Close to train station and local amenities.




