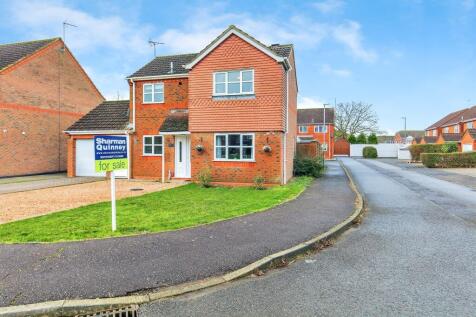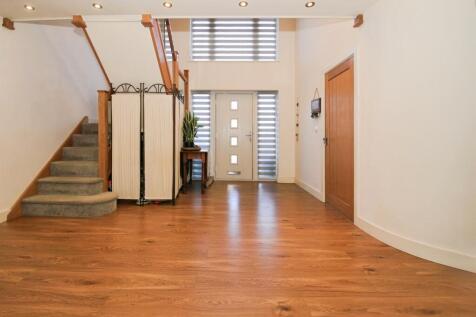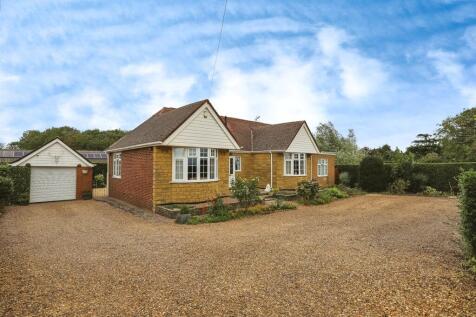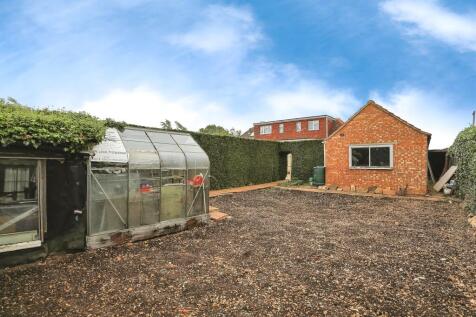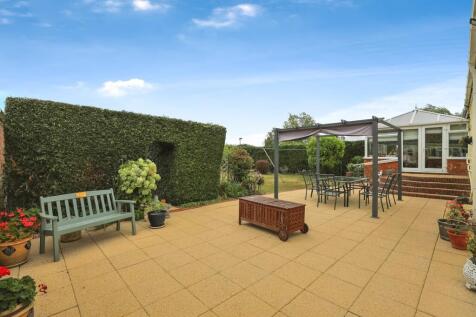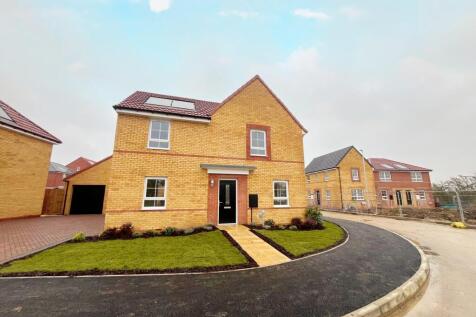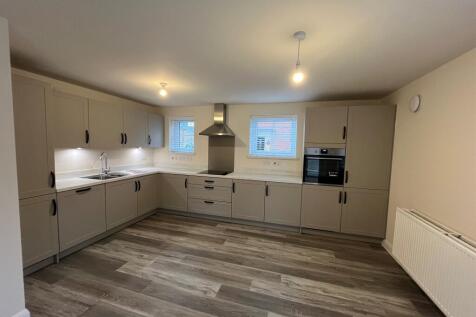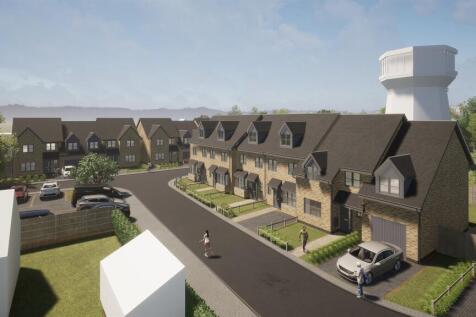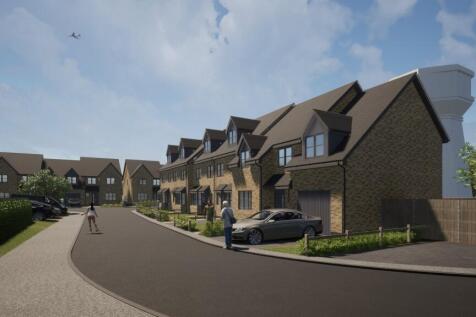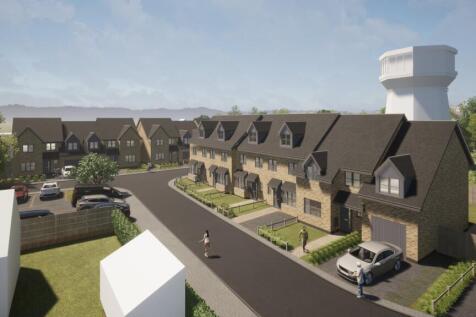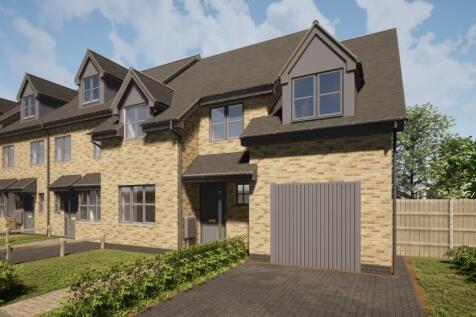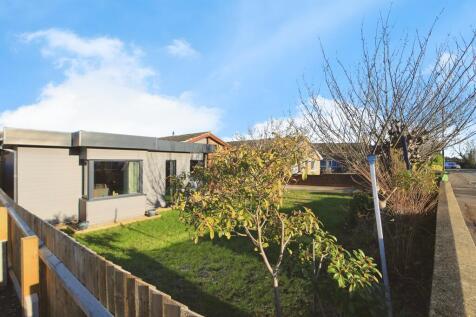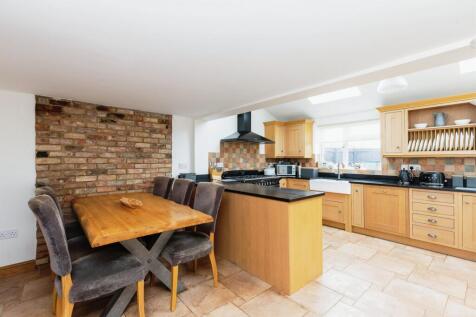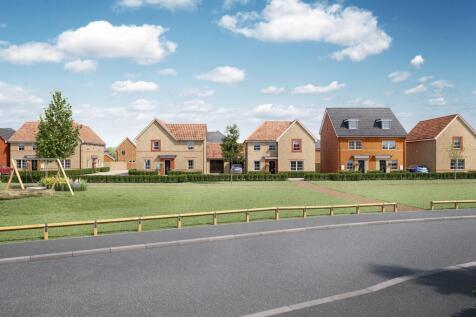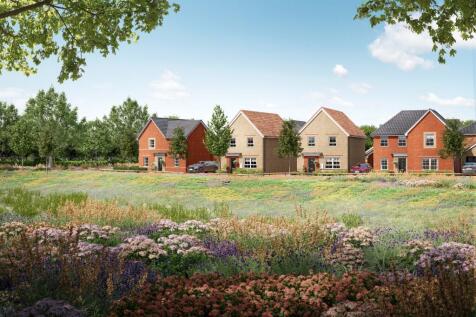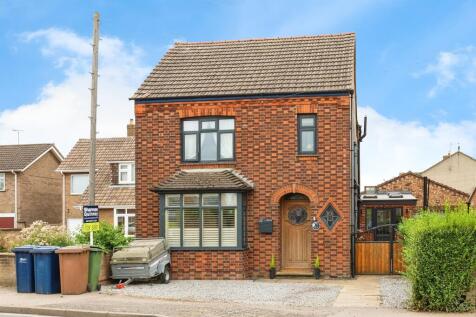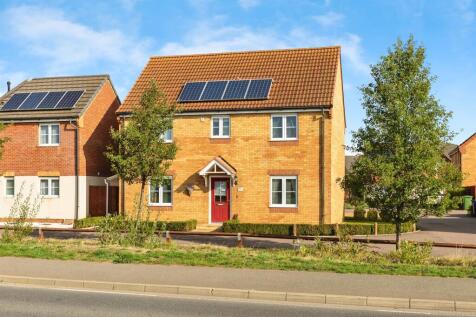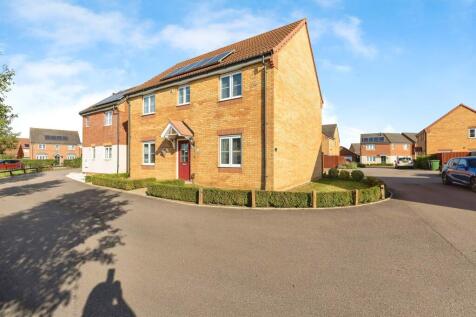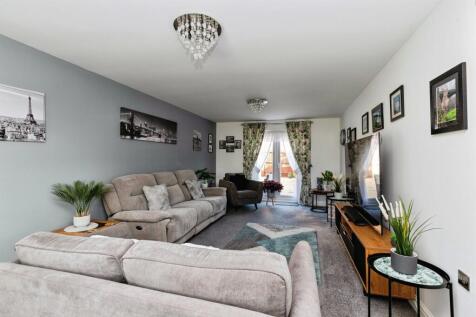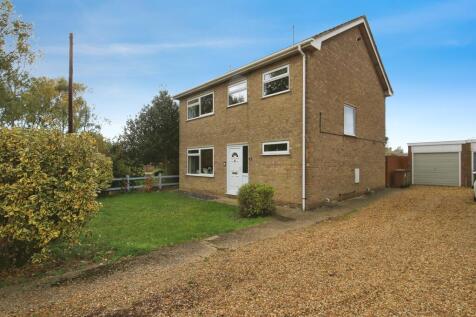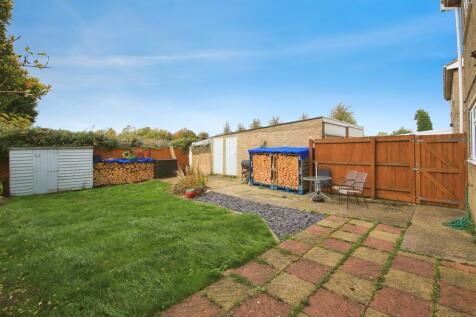Properties For Sale by Sharman Quinney, Whittlesey, including sold STC
103 results
Situated on a corner plot in a popular cul de sac position, this detached property offers a 19' lounge, 15' kitchen and an impressive 23' conservatory/family room. Benefitting from a good size garage, off road parking for numerous vehicles and an enclosed rear garden.
Situated in a non-estate location, close to many local amenities, this executive property offers an impressive open plan design with a 30' living/dining/kitchen area, downstairs study, cloakroom and utility room. Good size rear garden, detached double garage and off-road parking for many vehicles.
This individually built, extended, house was built in 2001 by the present Vendor. Offering solid brick internal walls, solid wood flooring and a log burner with bespoke timber surround in the 24' lounge. Impressive 27' dining/family room with bi-folding doors leading into the garden.
Situated in a non-estate position offering versatile accommodation including five bedrooms, two reception rooms and conservatory. Ideal to change to a possible annex on the downstairs. Benefitting from a tandem garage, off road parking for several vehicles and an ¼ acre plot.
Beautifully presented throughout, this non-estate property has been extended to offer an impressive 27' kitchen/diner, 17' lounge and a separate snug area. Benefitting from a 14' master bedroom with en-suite shower room, over-sized garage and good size secluded rear garden.
OFFERED WITH NO ONWARD CHAIN!! This beautiful four double bedroom detached family home offers abundance of space throughout. The property is situated in the quiet village of turves an offers stunning field views. This family home offers versatile living with three reception rooms and three bathrooms
Offers In Region Of £400,000 - £425,000. Heavily extended on two floors offering an impressive extension housing a heated swimming pool, shower room and boiler/pump room. Benefitting from four bedrooms, one with dressing room/study and a kitchen/diner. Quality 30' workshop with power connected.
Beautifully presented barn conversion having many original features including ceiling beams, so viewing is highly recommended. Offering an impressive 27' upstairs lounge and a 14' master bedroom with en-suite. Benefitting from off road parking, garage and three garden areas.
Offers In Region Of £400,000 - £425,000. This charming Grade II listed cottage needs to be viewed to appreciate the many original features including ceiling and wall beams, quaint windows and fireplaces. Situated off the beaten track but still within walking distance to all local amenities.
CONTACT US NOW TO BOOK YOUR VIEWING! Welcome to this stunning and spacious four-bedroom home, thoughtfully designed to combine contemporary style with practical family living. This property offers bright, open spaces, excellent flow, and modern finishes throughout.
Offers In Region Of £375,000 - £400,000. Situated in a cul de sac location offering four double bedrooms, master with en-suite and dressing area. Benefitting from an open plan design with a separate dining area and a large utility room. Garage and two separate driveways, ideal for a caravan.
Offers In The Region Of £375,000 - £400,000. Beautifully presented throughout, this extended detached bungalow offers three double bedrooms, 17' living room with study area and an impressive 25' kitchen/diner with utility. Benefitting from a large garden, large driveway and oversized garage.
Beautifully presented throughout this detached property offers four double bedrooms with the master having an en-suite shower room. Benefitting from a 16' lounge, a 19' kitchen/diner, cloakroom and utility room. Also offers an integral garage and driveway to the front.
If it's character you are after, this is the property for you. Beautifully presented throughout offering a large lounge, separate snug and an impressive 24' kitchen/dining/family area. Benefitting from a secluded rear garden and off road parking for several vehicles.
Situated in a non-estate location, walking distance to many local amenities, offering two reception rooms, four good size bedrooms with an en-suite to the master. Benefitting from a UPVc double glazed conservatory, single garage and block paved driveway offering parking for several vehicles.
Offers In The Region Of £325,000 - £335,000. Situated at the end of a cul de sac, this beautifully presented property offers a 23' lounge, 22' kitchen/diner and downstairs cloakroom. Benefitting from an en-suite shower, double garage with double driveway and additional off-road parking to the side.
Offers In Region Of £325,000 - £340,000. Situated in a cul de sac location within easy access to the Whittlesey train station, this detached property offers four good size bedrooms, two reception rooms, downstairs shower room and upstairs bathroom. Benefits from a garage and good size rear garden.


