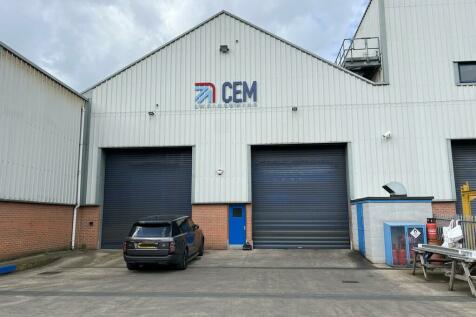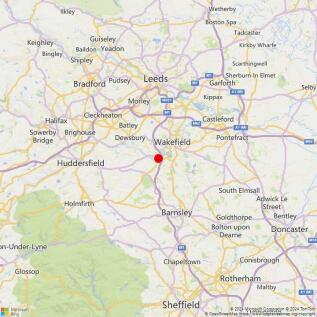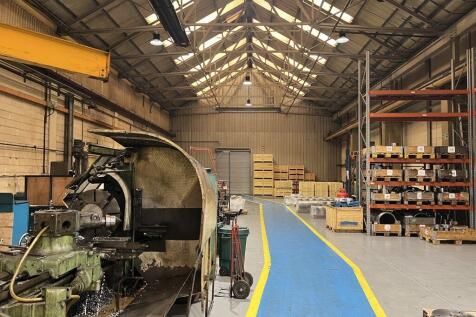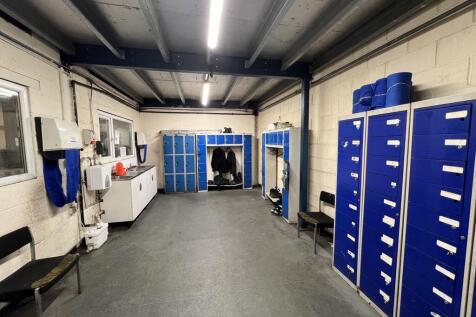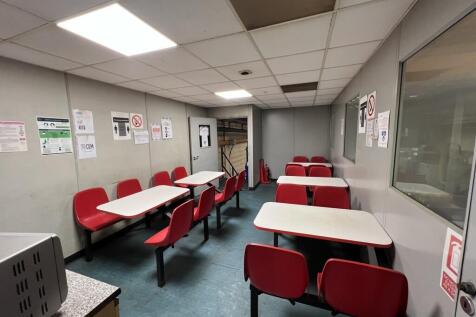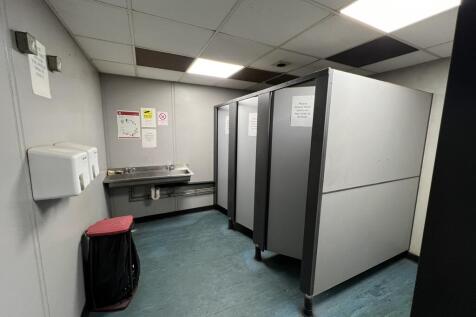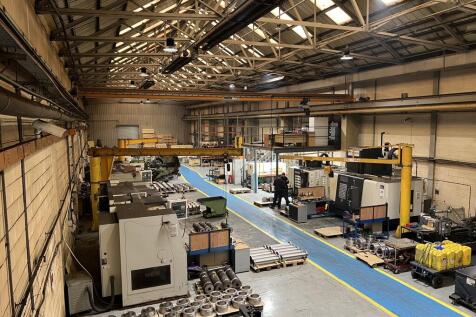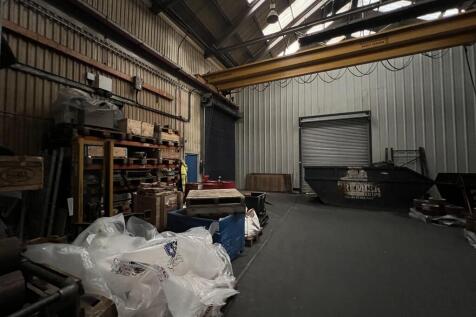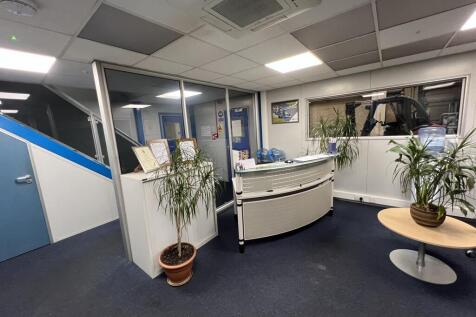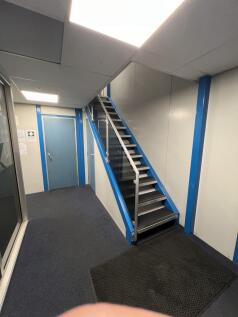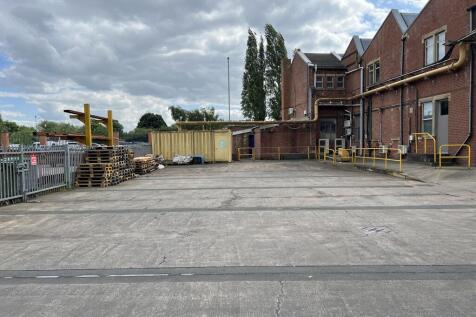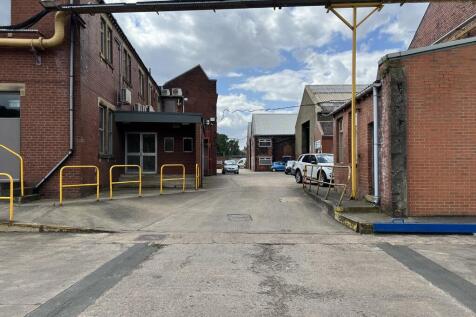Commercial Properties For Sale by Smiths Chartered Surveyors, Barnsley
13 results
Modern engineering premises substantially refurbished in the early 2000's. The premises are constructed with a steel structural frame with brick and block work and insulated metal profile cladding. The property is heated by way of Ambirad gas space heaters and the property has the benefit of gant...
Industrial unit with accommodation extending to approximately 3386.66 sqm (36,455 sqft) of gross internal floor area set in a site extending to a total of 0.69 ha (1.7 acres). The property is constructed with a steel structural frame with a height to eaves of approximately 5.5m (18ft) clad with s...
Modern engineering premises substantially refurbished in the early 2000's. The premises are constructed with a steel structural frame with brick and block work and insulated metal profile cladding. The property is heated by way of Ambirad gas space heaters and the property has the benefit of gant...
The Huddersfield Road Surgery comprises of a part converted and part purposes built building originally dating from around 1910 and extended in around 1999 and 2009. The building is constructed with coursed stonework walls surmounted by a pitched slated roof and extends to a total of 628.12 sqm (...
Unit 12 at Spring Park Phase II is the final unit remaining in a scheme which comprises of 6 new industrial units. The accommodation extends to 5,167sqft (480.01sqm) and the premises are of steel frame construction clad with brickwork and composite metal profiled cladding. The specification incor...
Development site extending to 0.7 acres with planning permission for 10 dwellings (Reference 07/01671/FUL granted 24th January 2008). Viewings: Any reasonable time on site - viewings are conducted at viewers own risk.
The property comprises of a substantial three storey building comprising of a retail shop on the ground floor and four self-contained apartments on two upper floors. The property is thought to date from around 1890 and is constructed with coursed stonework walls surmounted by a hipped roof covere...
The site extends to a total of approximately 0.234 acres (950 sqm) with a south facing sloping aspect. Planning permission has been granted for the erection of three detached dwellings and associated works. (Planning permission reference:2020/0540 / Dated 24th June 2021)
3 storey offices with development potential in a prime location close to Barnsley Town Hall. The property currently comprises of a three storey listed building with basement. There is already planning consent for both the first and second floor for four self contained one bedroom apartments.
The property comprises of two retail shops on the ground floor currently one operating as a Fish and Chip takeaway and the other a Tea Room. There is a self-contained flat on the first floor which comprises of a kitchen, living room/dining room, bathroom and two bedrooms.
The property comprises of a part two storey and part single storey building previously occupied as a bookmakers. The premises are built with solid brickwork walls surmounted by a pitched roof covered with slates and the accommodation extends to approximately 1,482 sq ft (137.68 sqm) of gross inte...
A retail premises currently fitted out as a hot food take away (fish and chip shop) in a good residential location. Ground floor only with a small plot of land attached. The premises is also suitable for alternative uses.
The property comprises of an industrial workshop building with accommodation extending to approximately 7,153 sqft (701.86 sqm) of gross internal floor area. The building is constructed with a steel structural frame clad with blockwork and brickwork walls surmounted by a pitched roof covered wit...
