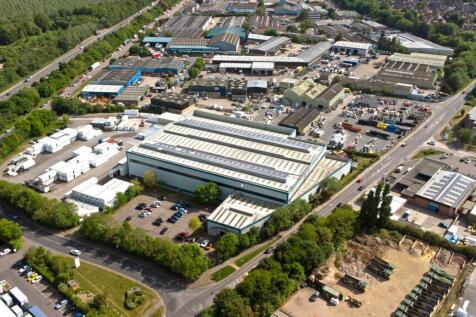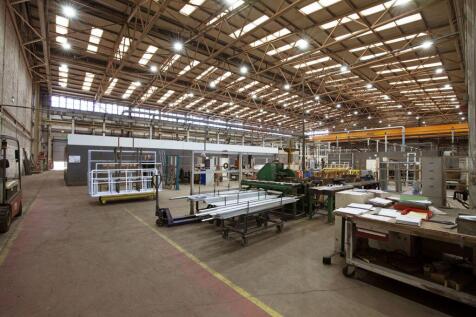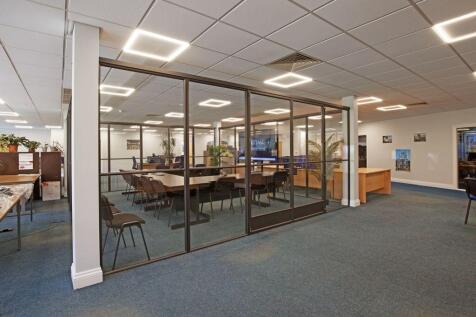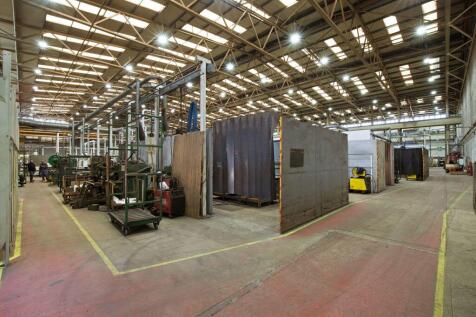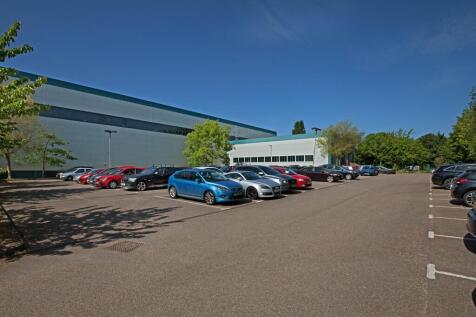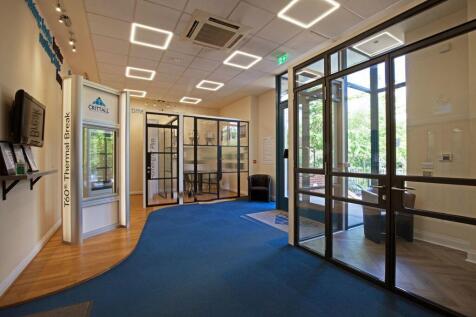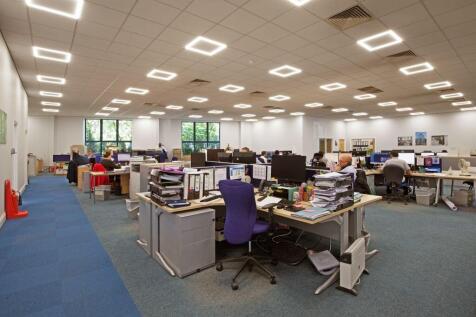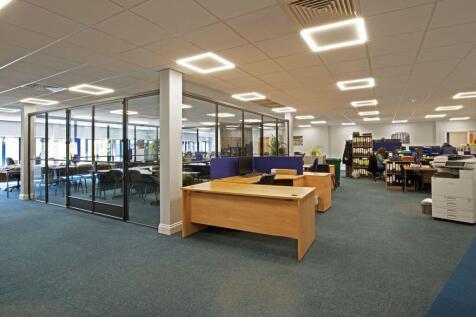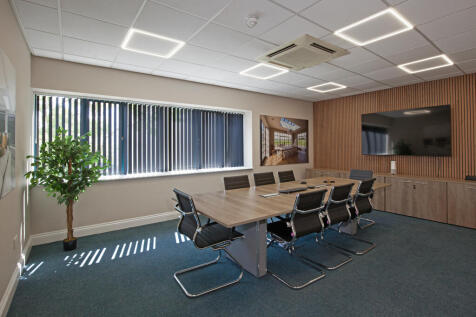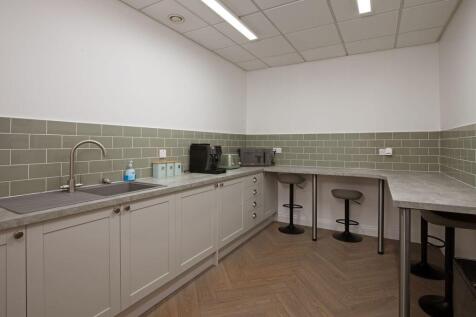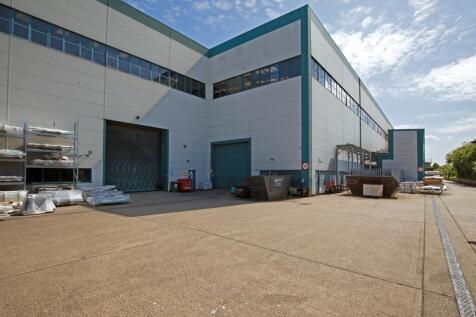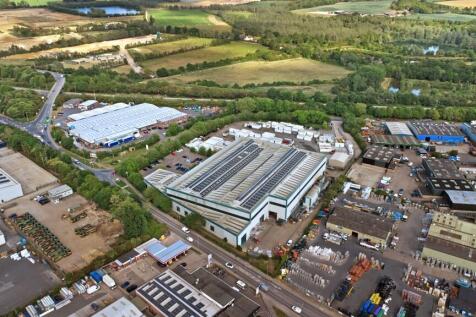Commercial Properties For Sale by Fenn Wright, Chelmsford Commercial Sales and Lettings
18 results
The property comprises a detached purpose-built industrial premises constructed in the mid 1990's with an impressive minimum eaves height of approximately 12.20m rising to 16.80m at the apex. The industrial area benefits from four loading doors to the rear elevation and LED lighting. At the front...
The site comprises two industrial/warehouse buildings with a central access/loading area. Soprema House is located on the west side and 20 Freebournes Road is on the east side. Both buildings have a concrete surfaced circulation space around the perimeter allowing for easy entry and exit and a de...
The property comprises a detached purpose-built industrial premises constructed in the mid 1990's with an impressive minimum eaves height of approximately 12.20m rising to 16.80m at the apex. The industrial area benefits from four loading doors to the rear elevation and LED lighting. At the front...
The property comprises four industrial/warehouse units within a self contained secure site. Three of the units (7A-C) were constructed in the late 1980s and are of steel portal frame construction with a minimum eaves height of approximately 7.50m rising to 9.20m at the apex. Unit 7D was previousl...
This land is offered for Promotion as a whole either by way of an Option or Promotion Agreement on terms to be agreed. The land comprises open grass fields extending to some 17 acres (6.87ha) in total as shown edged red on the plan overleaf. The land is bounded by established trees and hedgero...
The Law Building forms part of the mixed use City Park West development which occupies a prominent position opposite Chelmsford Station. The Law Building has been substantially rebuilt behind a retained Art Deco façade to provide high quality office accommodation over three floors with a passenge...
The property comprises a detached triple-ridge industrial/warehouse of steel portal frame construction with part block, part steel clad elevations underneath an insulated pitched roof. The warehouse has a minimum eaves height of 4.90m rising to 8.60m at the apex and benefits from three phase powe...
7 Eastern Road forms a five storey detached office building. The ground floor provides a reception area and a disabled WC, and the remainder forms undercroft car parking with 9 marked car parking spaces, albeit it could be increased through double parking. There is a 10 person passenger lift to ...
The property comprises a detached industrial/warehouse with a two storey office section to the front elevation. The workshop has a minimum eaves height of 3.75m rising to 5.00m at the apex and benefits from two loading doors (5.00m wide x 4.15m high and 4.35m wide x 3.90m high) which are accessed...
The property comprises an industrial/warehouse building which is split between two workshops and a warehouse. The warehouse is currently fitted out with racking and an extensive mezzanine which is split over the first and second floors. The mezzanine and racking could be removed to provide a clea...
The property comprises a mid terrace industrial/warehouse of steel portal frame construction with elevations of full height insulated profile metal panels. At the front of the property is a well presented two storey section which comprises a mix of staff facilities on the ground floor and open pl...
The property forms a landmark Grade II Listed Church situated on the corner of Park Road and Avenue Road and set within the Milton conservation area. Adjacent to the Church along Avenue Road is a Church Hall which was previously used as a Sunday School. The Church was built in 19th Century and i...
A rare opportunity to purchase this substantial building plot situated in a village location to the east of the City of Colchester and offering a plot of approximately 1 acre. The property is ready to be built and has planning permission granted by Tendring District Council under reference 22/016...
The property comprises an end of terrace industrial workshop unit beneath a mono pitched roof. The unit has a minimum ceiling height of 5.60m at the front of the property which reduces to 3.00m at the rear of the property. The ground floor benefits from three phase power, roller shutter access do...
Atlantic Square forms an office scheme generally comprising two storey terraced office buildings around a landscaped garden area and pond. To the front of the scheme is private car park. The property provides two storey, predominantly open plan, office accommodation with meeting rooms/offices on...
The property comprises a semi-detached retail unit with flat above, constructed in 19th century. The property is currently arranged as an open plan ground floor convenience store with suspended ceiling, recessed air conditioning units & surface mounted lighting. Located to the rear of the main sa...
A Grade II Listed two storey end of terrace building with retail accommodation on the ground floor and a generous sized self contained flat on the first floor. The ground floor retail unit measures approximately 3.75m wide x 9.50m deep and has a storage area to the rear measuring 4.00m wide x 3...
Cosgrove Industrial Estate comprises a new development of industrial/class e units across two terraces with a pair of additional semi-detached units. The units which are constructed of a steel portal frame with concrete mezzanine floors will be finished to a high standard and will include 3 phase...
The property comprises an end of terrace business unit which is split over ground and first floor. The property was extensively refurbished in 2017 and an internal viewing is highly recommended in order to appreciate the available space. The ground floor comprises a storage area which is accessed...
