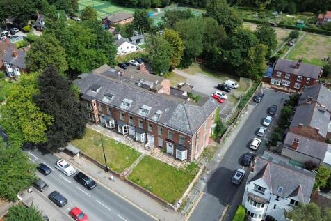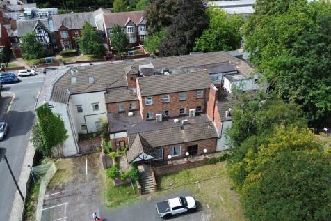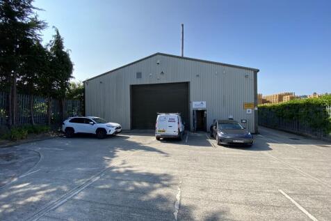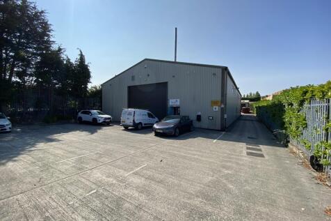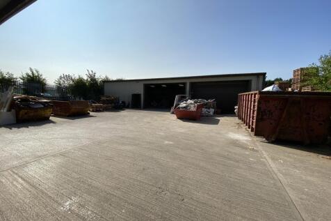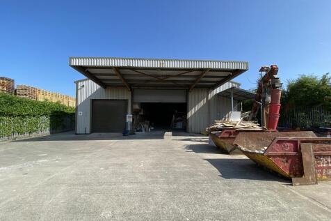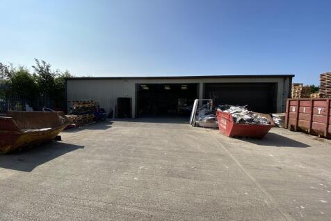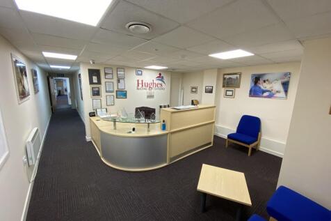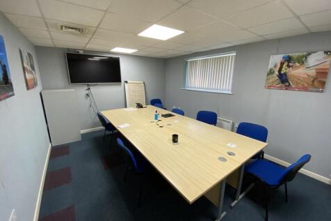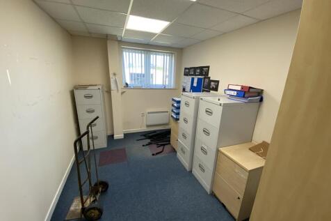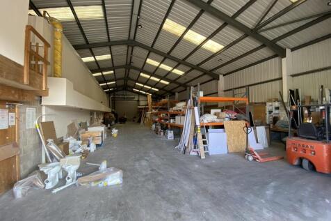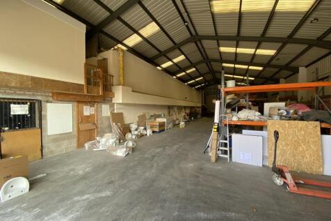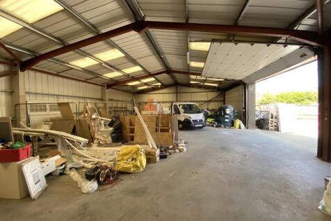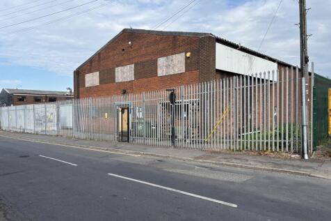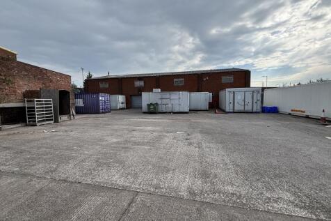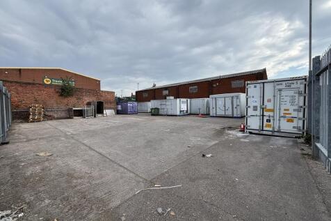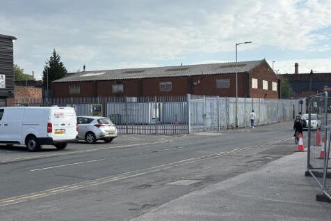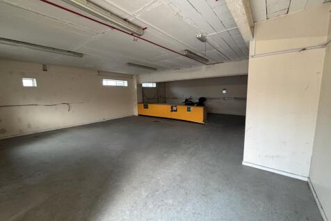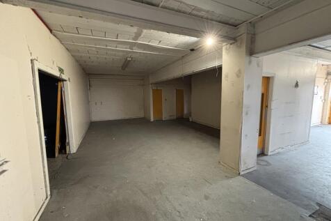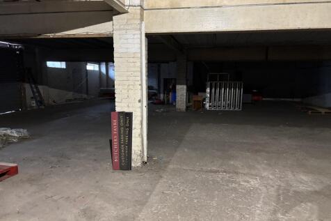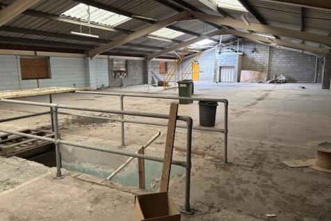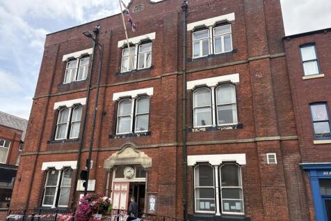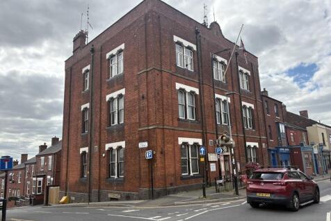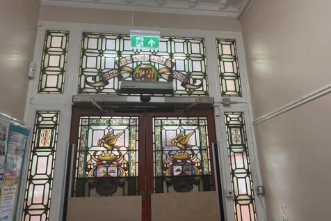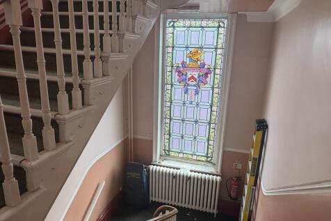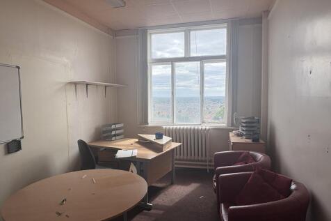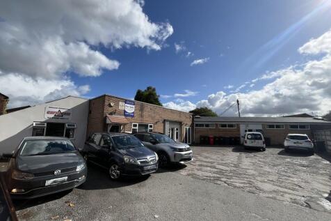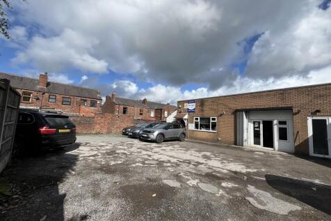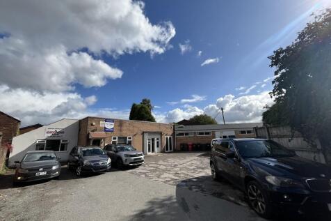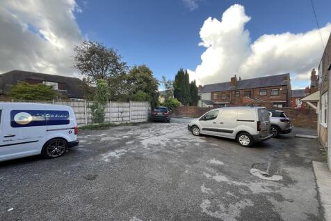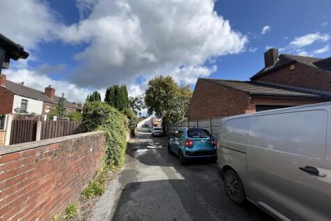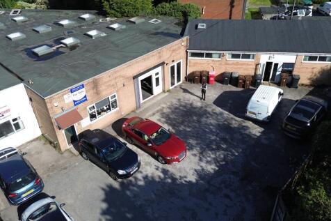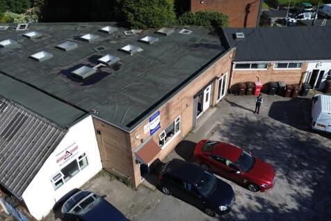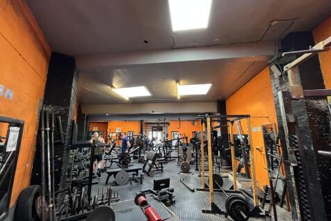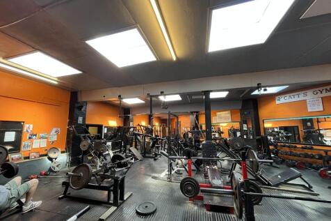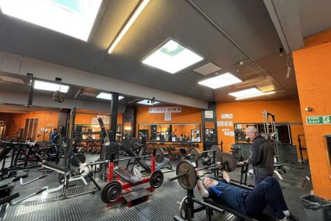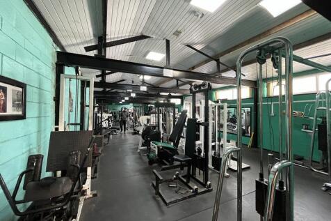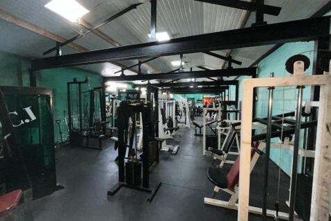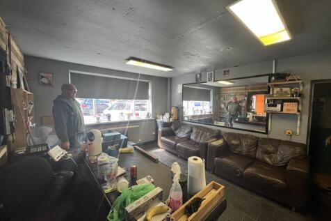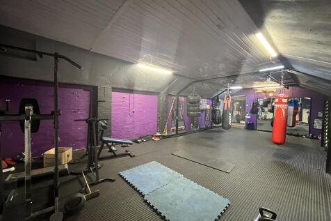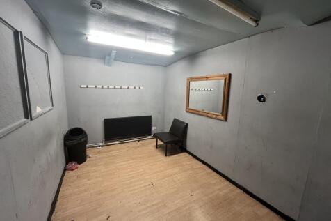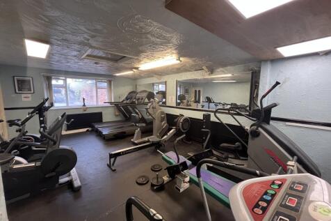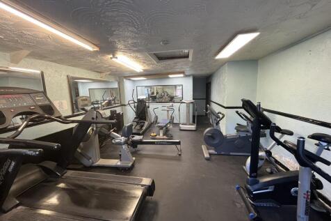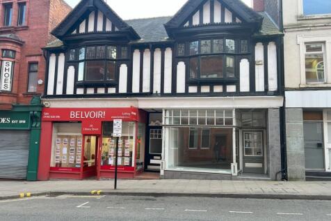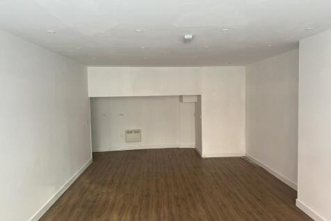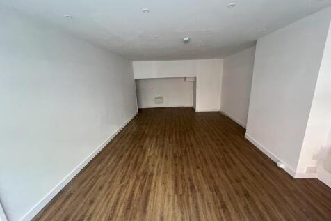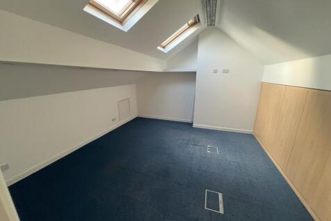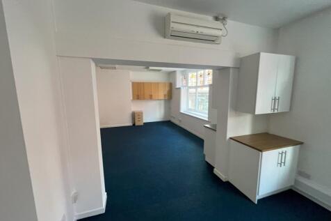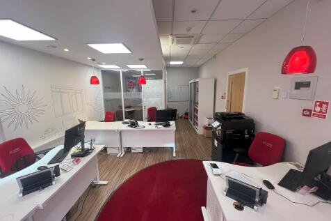Commercial Properties For Sale by Parkinson Real Estate, Wigan, including sold STC
23 results
The subject provides for a relatively regular shaped plot of land that benefits a wide frontage to Wigan Lane and return aspects to the south at Bellingham Avenue and to the north to Bellingham Drive. To the rear and east of the site is Wigan Bowling Club and Bellingham Lawn Tennis Club. Directly...
The parcel of land extends to 23.82 hectares (58.87 acres) or thereabouts across a number of development plots dissected and strategically located around the Westwood Way connector road. All plots offer development potential, considered most suitable primarily for residential development but with...
The subject provides for a relatively regular shaped plot of land that benefits a wide frontage to Wigan Lane and return aspects to the south at Bellingham Avenue and to the north to Bellingham Drive. To the rear and east of the site is Wigan Bowling Club and Bellingham Lawn Tennis Club. Directly...
Built in 2006, Unit 4 combines functionality with modern features thoughtfully designed workspace featuring suspended ceilings with energy-efficient lighting, providing a bright and professional atmosphere for colleagues and visitors. Modern kitchen and canteen facilities are located on both the ...
The premises consist of an irregular shaped site extending to 2,088 m2 (0.52 acres). Contained within the site are 2 industrial buildings. The main building provides for a large warehouse with ancillary offices to the ground and first floor. Within the office accommodation to the ground and first...
The property comprises a versatile commercial unit with an accompanying concrete yard, currently arranged to provide modern office, workshop, and storage accommodation. The office space is finished to a high standard, featuring air conditioning, LED lighting, contemporary open-plan areas, and pri...
The site consists of a partially cleared canal fronting site which is in dual ownership. The site benefits a prominent gateway position within the Wigan Pier Quarter at the junction of Pottery Road and Wallgate (A557). The site benefits a strategic open canal side position which is considered to ...
The subject comprises a prominent standalone 2 storey building which is sub-divided to provide 3 self-contained commercial units at ground floor and 3 residential flats at 1st floor. The 3 commercial units front onto Main Street and benefit an area of land between the front elevations and the pa...
The property is of traditional construction, pavement fronting and with high density site coverage and has been utilised in its most recent configuration as a banking hall and accommodation. The extent of the property is provided over ground, 1st and 2nd floors plus basement with the accommodati...
The subject comprises a 2 storey trade counter/warehouse premises on a site of circa 0.36 acres. The ground floor offers open plan accommodation with 2 main workshop areas with concrete flooring, brickwork elevations and fluorescent tube lighting. To the rear is a partitioned area providing of...
The building dates back to 1881 when it was originally the Tyldesley Liberal Club. In the early 1900s the Council purchased the building to serve as the town hall which it has functioned as until its recent closure. The building is an imposing 3 storey regularly shaped and uniform property that i...
The subject site is irregular in shape with access taken directly from Sandy Lane and currently comprises a single detached dwelling with a substantial garden and field area to the rear. The land is surrounded by existing housing and gardens, forming part of an established residential setting. T...
The subject provides for a single storey building most recently utilised as a gymnasium but has previously been used as a works premises and is positioned on a roughly wedged shaped site which benefits a private access driveway directly from Church Drive. The buildings on the site comprise 3 a...
The subject provides for an attractive looking pavement fronting property that was originally two self-contained buildings and most recently has been opened up and utilised as a single premises as a bar and restaurant. Attached to the pavement fronting element of the building, via link corridors...
* PLEASE NOTE THE DEADLINE HAS NOW PASSED FOR BIDS TO BE ACCEPTED * The subject property sits on a regular shaped site that extends to circa 0.23 acres upon which is a single storey structure of traditional brick construction surmounted by mono pitched and flat covered roof. The site fronts Ch...
The subject is a self-contained mid terraced industrial unit within this larger multi occupied business centre known as the Portland Centre. The Portland Centre provides for industrial units, warehousing and offices in multiple occupation and mixed use. The subject unit is relatively regular in s...
The subject comprises a ground floor retail unit which is currently let to an estate agent together with a currently vacant ground floor retail unit (along with basement) together with separately accessed upper floor offices over 1st and 2nd floors. The ground floor retail and upper floor offers...
* PLEASE NOTE THE DEADLINE HAS NOW PASSED FOR BIDS TO BE ACCEPTED * The subject sits on an irregular shaped site that extends in total to 0.2 acres upon which sits a single storey building of traditional brick construction. The site fronts Main Street with a walkway and pedestrian entrance to t...
The subject comprises a mid terraced pavement fronting two storey property most recently used as a beauticians. Internally, the premises benefits from a retail area to the front with large glazed display window. To the rear are 2 treatment rooms, kitchen and WC. There is a small enclosed yard ar...
The subject is a three-story, mid-terraced, pavement fronting commercial property previously utilised as a bridal showroom. The property benefits basement storage, ground and 1st floor retail/showroom areas and 2nd floor storage/office. A kitchen WC are located on the 1st floor. Internally the p...
The site, featuring a relatively regular shape and gently undulating topography, is prominently positioned fronting Challenge Way. This 3.6 acres (1.46 hectares) infill plot is bordered by a distribution warehouse to the west, motor trade uses to the east, Challenge Way to the north, and open lan...
The site extends to circa 1.55 acres (0.627 Hectares) is relatively level and regular in shape. The land is allocated for employment uses. Clients preference is to receive enquiries for this opportunity on a leasehold basis from occupiers that would consider entering into a pre-let agreement on ...
The subject site is level and relatively regular in shape having direct access from Southgate (A577). The River Douglas sits to its southern and eastern boundaries and The Edge conference venue and Today's Community Church are to its northern boundary. The site is within the Wigan Pier regenerati...
