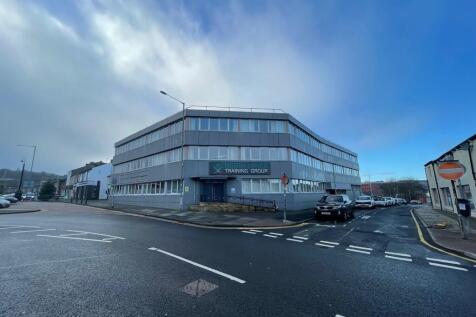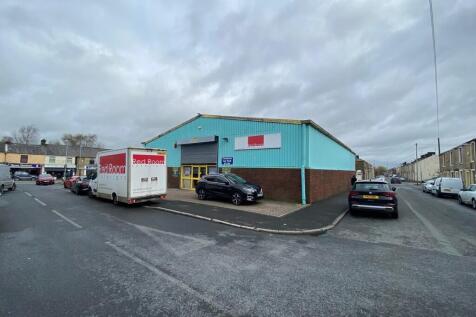Commercial Properties For Sale by Taylor Weaver Limited, England, including sold STC
28 results
The development comprises a series of high quality workshop and business units from 2,490 sq. ft upwards. The units are to be built in a shell finish ready for occupiers to fit out with concrete floor and a maximum building height of 7 metres. The development will achieve BREEAM very good rating.
Unit 9B is a highly functional and well-maintained industrial unit located within the established Heasandford Industrial Estate, a thriving business area in Burnley. The property offers 72,628 sq. ft. of good quality warehousing extending to an eaves height of 6m rising to 10m in the apex.
Flexipol Limited occupy 5 adjoining industrial units providing a gross internal floor area of 37,012 sq.ft.The buildings were on the whole constructed in the mid to late 1980's when the estate has Enterprise Zone status. A modern high bay extension and link building have been added in recent years
A unique redevelopment opportunity is a landmark building in the heart of Rawtenstall town centre.The former picture house and shopping centre has been granted full planning permission to be converted into a luxury residential scheme comprising of 42 2-bed apartments with dedicated car parking.
Prominent mixed-use investment in Burnley town centre comprising four commercial units and six modern apartments. Fully let and refurbished, producing £94,290 per annum and reflecting an attractive 9% net initial yield from a high-profile freehold corner position.
The property comprises a detached substantial three-storey office building positioned in the centre of Accrington with frontage to both Oak Street and to Abbey Street. It provides good quality accommodation on three levels with a mixture of cellular, open plan and boardroom facilities
The opportunity comprises two industrial units with a large yard providing additional development potential for the construction of further space (subject to approvals) The opportunity is of possible interest to investors and owner occupiers. The two units are of portal frame construction with ...
The property comprises a former joiner's workshop with a small extension/store to the front elevation. The building is of traditional brick construction beneath a double-skin insulated roof, which was replaced approximately 20 years ago. The roof has been well maintained by the current owners and...
Detached industrial workshop and offices extending to 14,557 sq ft with three roller shutters, ancillary facilities and first-floor offices. Located on Albion Street/Fort Street with excellent access to Junction 7 of the M65. Freehold guide price £624,950.
Prominent freehold investment on Black Bull Lane, Fulwood, Preston, comprising a convenience store let to One Stop Stores and a carpet showroom. Total 4,850 sq ft with a combined income of £39,500 pa in an established suburban retail location, guide price £595,000
Revolution Park is a brand new development of 11 high quality industrial/business units built to shell finish The specification will include: ~steel portal frame construction ~eaves height of approximately 6 metres, ~solar panels ~EV ~concrete floors with 30kn loading ~electrically operated se...
Well-positioned freehold property totalling approx 2,252 sq ft with dual brick-built workshops, office space, 3-phase power and ample parking, complemented by a roadside car wash. Offers vacant possession and scope for redevelopment subject to planning
Twin Brook Industrial Estate is a modern development of industrial units constructed in 2020. The property is of steel portal frame construction with blockwork and insulated profile steel cladding. Access to the unit is via a steel pedestrian door or sectional up and over loading doors, extendi...
The development comprises a series of high quality workshop and business units from 2,490 sq. ft upwards. The units are to be built in a shell finish ready for occupiers to fit out with concrete floor and a maximum building height of 7 metres. The development will achieve BREEAM very good rating.
Detached retail warehouse of approx 7,174 sq ft with quality offices and mezzanine in central Oswaldtwistle. Includes private yard, dock-level loading, solid construction and good service provision. Offered for sale or to let with vacant possession and immediate availability.
Following success of phase one, developers, Barnfield Blackburn are pleased to offer the final phase of the highly successful Millbank Business Park. Phase One is the home of Howdens, Pendle Doors, Halo ARC and Woodchip & Magnolia. It will comprise ten high quality industrial and warehouse units...
End-terraced steel portal frame industrial unit approx 4,150 sq ft, including mezzanine, suspended ceilings and ample frontage. Positioned in a prominent trade counter location at Blackburn Interchange Business Park with easy access to the M65.
The property comprises a modern, detached, high quality industrial/warehouse unit extending to 3,298 sq. ft. It is of steel portal frame construction with steel profile insulated cladding to the walls and to the roof which also incorporates translucent roof panels. It has an eaves height of 12 ...
Substantial two-storey retail premises of approx 4,349 sq ft in a prime Lord Street location, Southport town centre. Providing ground and first floor sales with ancillary storage. Prominent frontage amongst established retailers. For sale by auction.
Freehold office investment of 1,288 sq ft sub-divided into high-quality suites, located at the entrance to Shadsworth Business Park adjacent to Junction 5 of the M65. Modern specification with 24-hour access, shared facilities and strong occupier appeal. Guide price £255,000.
Modern industrial units of varying sizes to let on established Spen Enterprise Park. Offering flexible accommodation with roller shutter access, good eaves height and secure yard space. Well-located for the A56 and M65 with excellent regional transport links.
The property comprises a modern industrial/business unit of steel frame construction with brickwork walls and insulated profile cladding to both walls and roof which incorporates double skin translucent roof panels above. Access to the unit will be via a manual roller shutter door and internally...
The site was previously a public house known as The Oddfellows Arms. This was demolished in approximately 2010 when the site was cleared. It extends to 0.224 acres and access is off Holden Fold. The site would be suitable for commercial or residential development, subject to obtaining the appro...

















