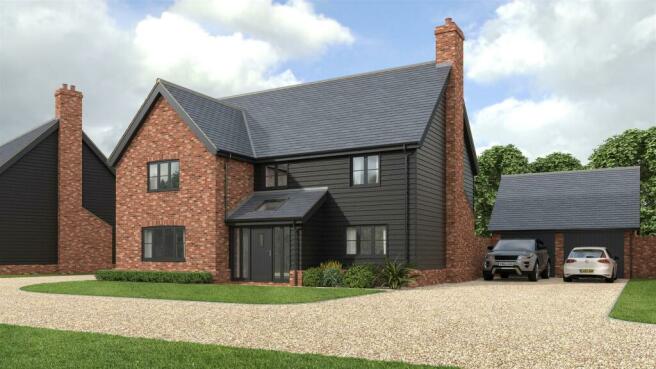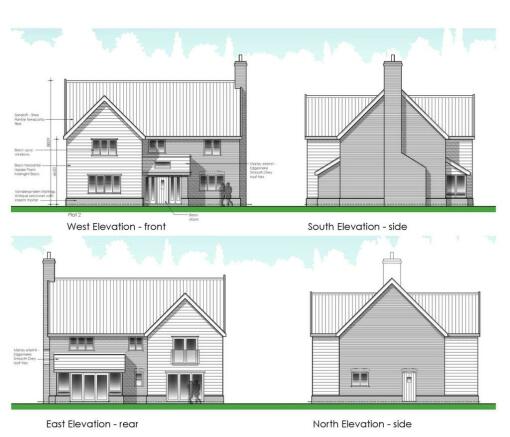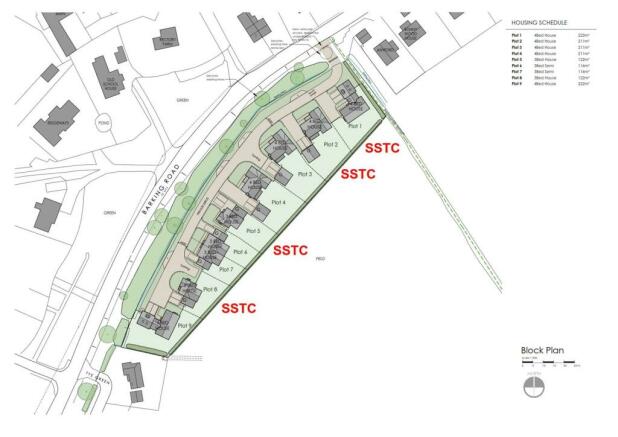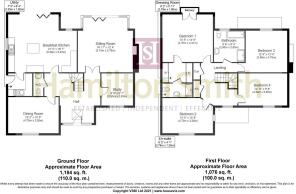
Tye Green, Barking, Ipswich
- PROPERTY TYPE
Plot
- SIZE
Ask agent
Description
Barking: - Barking is a village and civil parish in the Mid Suffolk district of the English county of Suffolk. It is 2 miles (3 km) west of Needham Market on the B1078 road. The village is linear along the road with its centre being around the area known as Barking Tye and away from the large village church of St Mary.[2] There are six bells that hang the church of St Mary with the largest weighing 11 cwt - 1 qr - 7 lb.[3] All 6 bells were recast and rehung in 1911 by Alfred Bowell.
With front door leading to...
Entrance Hall: - With stairs to first floor and doors leading to...
Cloakroom: - With W.C and wash hand basin.
Sitting Room: - 5.16m x 3.76m (16'11" x 12'4") - With Bi-fold doors to rear aspect.
Dining Room: - 4.70m x 3.25m (15'5" x 10'8") - With double glazed window to front aspect.
Study: - 2.95m x 2.92m (9'8" x 9'7") - With double glazed window to front aspect.
Kitchen/Dining Room: - 6.40m x 5.66m (21' x 18'7") - With Bi-fold doors to rear aspect, double glazed window to side aspect, fitted with a range of matching wall and base level units with drawers and work surfaces over, inset sink unit and drainer and door leading to...
Utility: - 2.26m x 1.93m (7'5" x 6'4") - With double glazed door to side aspect.
Firtst Floor -
Landing: - With built in airing cupboard, built in cupboard and doors leading to...
Bedroom 1: - 4.70m x 4.42m (15'5" x 14'6") - With double glazed French doors to rear aspect leading to Juliet balcony and door leading to...
Dressing Room: - 2.79m x 1.80m (9'2" x 5'11") - With door leading to...
En-Suite: - 2.79m x 1.24m (9'2" x 4'1") - With W.C and wash hand basin.
Bedroom 2: - 4.70m x 3.25m (15'5" x 10'8") - With double glazed windows to front and side aspects.
Bedroom 3: - 3.86m x 3.76m (12'8" x 12'4") - With double glazed window to rear aspect.
Bedroom 4: - 4.55m x 2.95m (14'11" x 9'8") - With double glazed window to front aspect.
Bathroom: - 2.90m x 2.84m (9'6" x 9'4") - With double glazed window to rear aspect, fitted suite comprising bath, shower cubicle, W.C and wash hand basin.
Outside: - The property is approached via a driveway which inturn leads to the
DETACHED DOUBLE GARAGE: With 2 up and over doors.
The garden to the rear of the property is mainly laid to lawn, enclosed by hedging and backing onto fields.
Needham Market Office: - 54 High Street, Needham Market, Ipswich, IP6 8AP.TO VIEW PLEASE CALL or email
Brochures
Tye Green, Barking, IpswichBrochureTye Green, Barking, Ipswich
NEAREST STATIONS
Distances are straight line measurements from the centre of the postcode- Needham Market Station2.0 miles
- Stowmarket Station4.0 miles
Establised in 1989, selling residential property in Suffolk, Hamilton Smith has grown significantly over the years. Our reputation as one of the areas leading independent estate agents is due to our marketing, professional and experiences staff and invaluable local knowledge.
Notes
Disclaimer - Property reference 32536363. The information displayed about this property comprises a property advertisement. Rightmove.co.uk makes no warranty as to the accuracy or completeness of the advertisement or any linked or associated information, and Rightmove has no control over the content. This property advertisement does not constitute property particulars. The information is provided and maintained by Land & New Homes, Needham Market. Please contact the selling agent or developer directly to obtain any information which may be available under the terms of The Energy Performance of Buildings (Certificates and Inspections) (England and Wales) Regulations 2007 or the Home Report if in relation to a residential property in Scotland.
Map data ©OpenStreetMap contributors.






