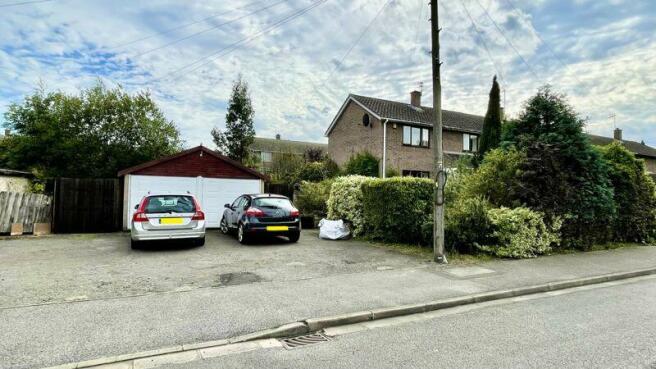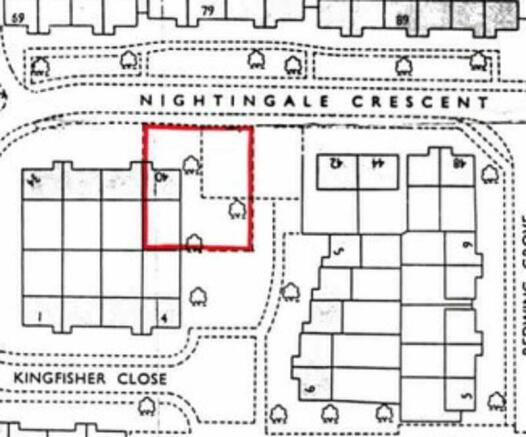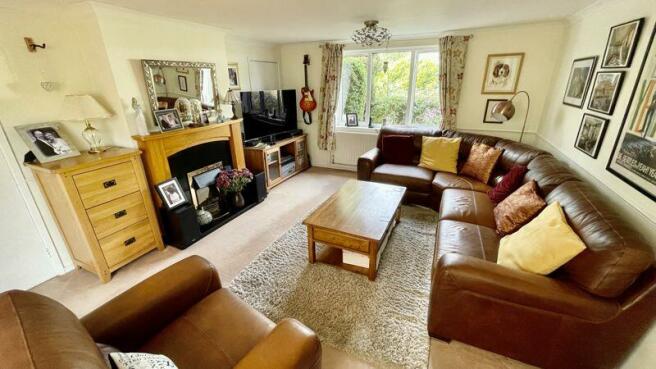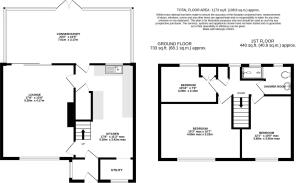
Nightingale Crescent, Lincoln
- PROPERTY TYPE
Land
- SIZE
Ask agent
Key features
- Fantastic Investment Opportunity
- Family Home AND TWO Building Plots
- Outline Planning Granted For The Erection of Two Semi Detached Houses
- Lincoln City Planning Ref 2022/0647/OUT
- Parking x 2 For Each Property
- 3 Bedroom Family Home
- Development Land 84ft x 40ft
- Call Today For More Information
Description
Entrance Porch
Having uPVC front entrance door. Door leading into kitchen.
Lounge
17' 8'' x 13' 8'' (5.38m x 4.16m)
Having modern coal effect electric fireplace with granite hearth and inset and wooden surround, 2 radiators, dado rail, coved ceiling and sliding patio door leading into:
Conservatory
23' 0'' x 10' 5'' (7.01m x 3.17m)
Being of uPVC construction with brick built base and having laminate wood effect flooring, utility area with a number of base units and integral washing machine, radiator and south-facing French doors leading onto the garden.
Kitchen
17' 8'' x 11' 3'' max (5.38m x 3.43m)
Having a range of matching wall and base units, slide out larder, single drainer stainless steel sink unit with mixer taps over and tiled splash backs, electric cooker point, plumbing for dishwasher, space for large full height fridge freezer, space for additional appliance, ceramic tiled floor, contemporary style vertical radiator, understairs storage cupboard and uPVC door leading to conservatory.
Utility Area
Having space for additional appliances and offering useful storage space with laminate wood effect flooring.
First Floor Landing
Having access to loft and airing cupboard housing Worcester Bosch central heating boiler.
Bedroom 1
15' 3'' max x 10' 7'' (4.64m x 3.22m)
Having radiator.
Bedroom 2
12' 1'' x 10' 0'' max (3.68m x 3.05m)
Having radiator.
Bedroom 3
10' 10'' x 7' 0'' (3.30m x 2.13m)
Having built-in wardrobe and radiator.
Shower Room
Having 3 piece suite comprising large walk-in shower cubicle with mains fed shower, wash hand basin set in vanity unit, low level WC with concealed cistern, ceramic tiled floor, heated towel rail, fully tiled walls, LED downlights and extractor.
Outside Rear
To the rear of the property there is an established south-facing garden which will remain as part of the proposed development and is mainly paved patio with pergola over and a variety of flowers, plants, shrubs and trees.
Outside Side
To the side of the property there is an area which measures approximately 84ft x 40ft and is currently utilised as a large driveway, substantial garden area and double garage which is the designated area for the 2 semi-detached properties.
Brochures
Property BrochureFull DetailsNightingale Crescent, Lincoln
NEAREST STATIONS
Distances are straight line measurements from the centre of the postcode- Hykeham Station1.6 miles
- Lincoln Central Station2.3 miles
- Saxilby Station4.4 miles



Starkey&Brown is your local dedicated estate agents, committed to helping you sell your home with ease.
With offices in Lincoln and Scunthorpe, our consultants really do know what it takes when it comes to selling or buying property, whatever the weather.
Since our official opening of the Lincoln office in January 2006 and the Scunthorpe office in January 2013 by David Starkey and Michael Brown, Starkey&Brown has become one of Lincolnshire's fastest growing estate agents, with an enthusiastic and passionate team on hand to help you move as swiftly and efficiently as possible.
Notes
Disclaimer - Property reference 12114151. The information displayed about this property comprises a property advertisement. Rightmove.co.uk makes no warranty as to the accuracy or completeness of the advertisement or any linked or associated information, and Rightmove has no control over the content. This property advertisement does not constitute property particulars. The information is provided and maintained by Starkey & Brown, Lincoln. Please contact the selling agent or developer directly to obtain any information which may be available under the terms of The Energy Performance of Buildings (Certificates and Inspections) (England and Wales) Regulations 2007 or the Home Report if in relation to a residential property in Scotland.
Map data ©OpenStreetMap contributors.






