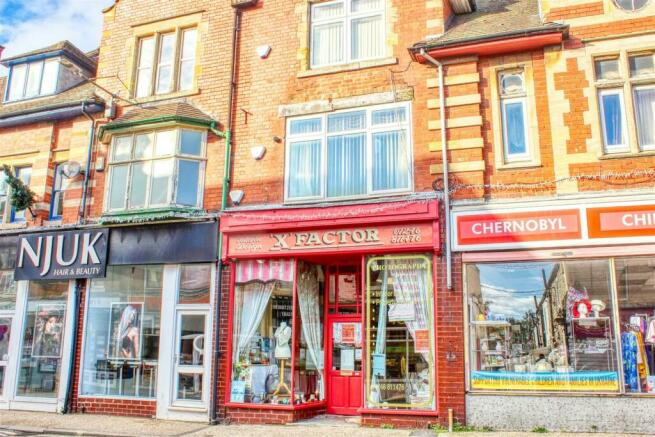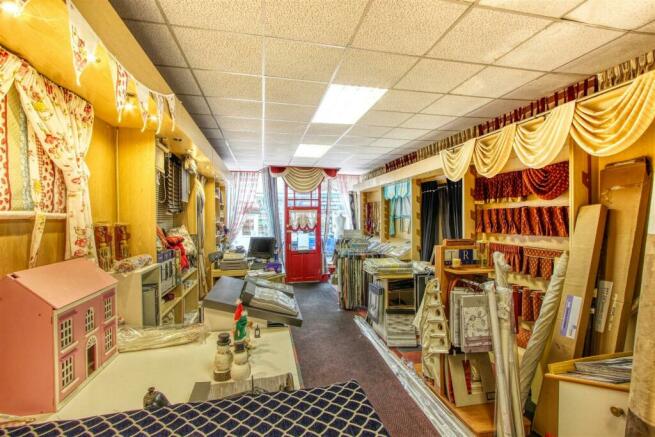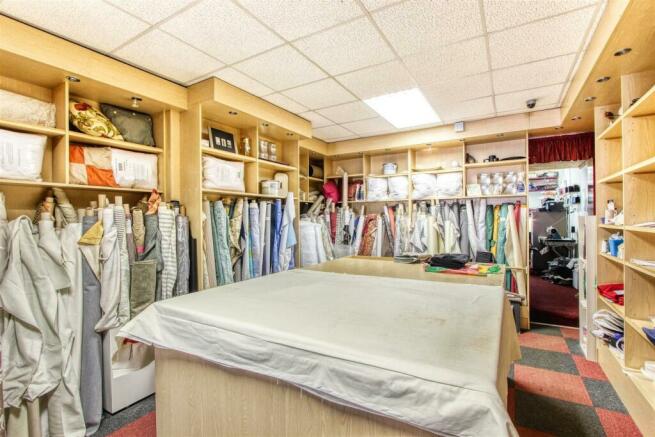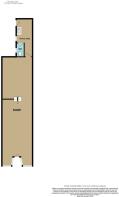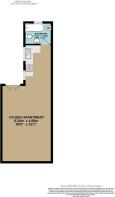Mill Street, Clowne, Chesterfield, Derbyshire
- PROPERTY TYPE
Commercial Property
- SIZE
Ask agent
Key features
- COMMERCIAL PROPERTY WITH STUDIO APARTMENT & FLAT
- SHOP WITH W/C AND ELECTRIC PLINTH HEATERS
- STUDIO APARTMENT (CURRENTLY BEING USED AS A SEWING ROOM) WITH GAS CENTRAL HEATING
- FLAT OVER TWO FLOORS WITH UPVC DOUBLE GLAZING AND GAS CENTRAL HEATING
- IDEALLY PLACED IN BUSY SHOPPING AREA
- GOOD ACCESS TO COMMUTER LINKS AT M1 J30
- IDEAL INVESTMENT OPPORTUNITY
- FLAT (35a) COUNCIL TAX BAND 'A'
- FREEHOLD
- NO CHAIN
Description
Pinewood Properties are delighted to offer this opportunity to buy this property consisting of a shop, a studio apartment (currently being used as a sewing room) and a flat with one/two bedrooms over two floors with sitting tenant.
35 MILL STREET - COMMERCIAL PROPERTY
The commercial premises on the ground floor is currently being used as a curtain and blind manufacturers. The property consists of a shop area with electric plinth heaters and an office area with W/C.
35B MILL STREET - STUDIO APARTMENT/SEWING ROOM
This area is currently being used as a sewing room by the curtain and blind business. There is a living/bedroom area, a kitchen area with integrated oven and hob and a bathroom consisting of a bath, a wash hand basin and toilet. The boiler for the central heating is also located in a cupboard in the bathroom.
35A MILL STREET - ONE/TWO BEDROOM FLAT
The flat is based over two floors. To the lower floor there is a master bedroom, a bathroom consisting of a bath, a wash hand basin and low flush toilet. There is also an office/bedroom with a window viewing in to the master bedroom. to the upper floor there is an entrance hallway giving access in to the kitchen which has an integrated oven and hob, kitchen sink and the central heating boiler. Returning back in to the entrance hallway there are the stairs leading down to the lower floor and a further door giving access in to the lounge.
35 Mill Street (Shop) -
Shop Area - 14.36 x 4.05 (47'1" x 13'3") -
Office Area & W/C - 5.0 x 2.16 (16'4" x 7'1") -
35B Mill Street (Studio Apartment) -
Living Area - 6.13 x 4 (20'1" x 13'1") -
Kitchen Area - 3.19 x 2.17 (10'5" x 7'1") -
Bathroom - 2.15 x 1.75 (7'0" x 5'8") -
35A Mill Street (Flat) -
Kitchen - 4.10 x 2.07 (13'5" x 6'9") -
Lounge - 4.20 x 4.37 (13'9" x 14'4") -
Bedroom One - 4.20 x 4.13 (13'9" x 13'6") -
Bathroom - 2.12 x 1.70 (6'11" x 5'6") -
Office/Bedroom Two -
Roof Terrace -
Auction Conditions - This property is for sale by the Modern Method of Auction, meaning the buyer and seller are to Complete within 56 days (the "Reservation Period"). Interested parties personal data will be shared with the Auctioneer (iamsold).
If considering buying with a mortgage, inspect and consider the property carefully with your lender before bidding.
A Buyer Information Pack is provided. The winning bidder will pay £300.00 including VAT for this pack which you must view before bidding.
The buyer signs a Reservation Agreement and makes payment of a non-refundable Reservation Fee of 4.50% of the purchase price including VAT, subject to a minimum of £6,600.00 including VAT. This is paid to reserve the property to the buyer during the Reservation Period and is paid in addition to the purchase price. This is considered within calculations for Stamp Duty Land Tax.
Services may be recommended by the Agent or Auctioneer in which they will receive payment from the service provider if the service is taken. Payment varies but will be no more than £450.00. These services are optional.
Disclaimer - These particulars do not constitute part or all of an offer or contract. While we endeavour to make our particulars fair, accurate and reliable, they are only a general guide to the property and, accordingly. If there are any points which are of particular importance to you, please check with the office and we will be pleased to check the position.
Brochures
Mill Street, Clowne, Chesterfield, DerbyshireEPC - Mid Floor FlatEPC - Mid Floor FlatCEPC - Shop FloorBrochureEnergy Performance Certificates
EE RatingMill Street, Clowne, Chesterfield, Derbyshire
NEAREST STATIONS
Distances are straight line measurements from the centre of the postcode- Cresswell Station2.1 miles
- Whitwell Station2.7 miles
- Langwith-Whaley Thorns Station3.7 miles
Notes
Disclaimer - Property reference 32724641. The information displayed about this property comprises a property advertisement. Rightmove.co.uk makes no warranty as to the accuracy or completeness of the advertisement or any linked or associated information, and Rightmove has no control over the content. This property advertisement does not constitute property particulars. The information is provided and maintained by Pinewood Properties, Clowne. Please contact the selling agent or developer directly to obtain any information which may be available under the terms of The Energy Performance of Buildings (Certificates and Inspections) (England and Wales) Regulations 2007 or the Home Report if in relation to a residential property in Scotland.
Auction Fees: The purchase of this property may include associated fees not listed here, as it is to be sold via auction. To find out more about the fees associated with this property please call Pinewood Properties, Clowne on 01246 383366.
*Guide Price: An indication of a seller's minimum expectation at auction and given as a “Guide Price” or a range of “Guide Prices”. This is not necessarily the figure a property will sell for and is subject to change prior to the auction.
Reserve Price: Each auction property will be subject to a “Reserve Price” below which the property cannot be sold at auction. Normally the “Reserve Price” will be set within the range of “Guide Prices” or no more than 10% above a single “Guide Price.”
Map data ©OpenStreetMap contributors.
