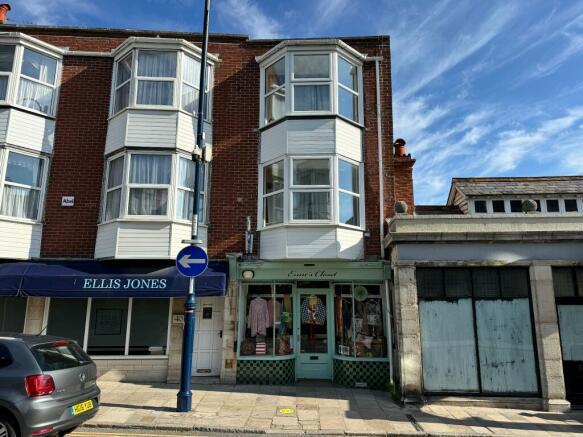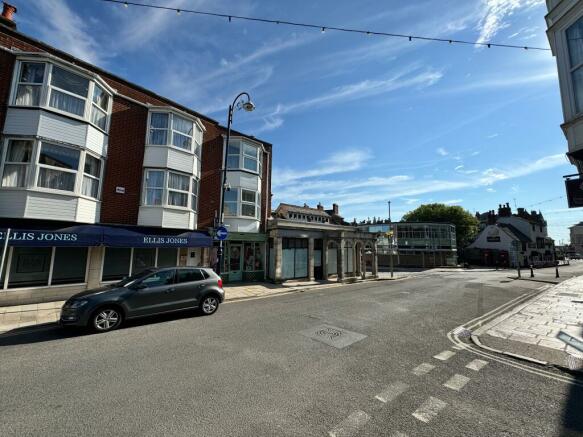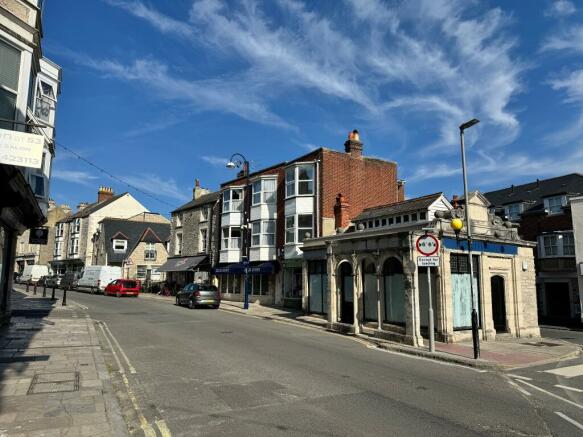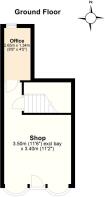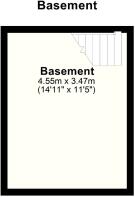High Street, Swanage
- PROPERTY TYPE
Commercial Property
- SIZE
Ask agent
Key features
- EXCELLENT INVESTMENT OPPORTUNITY
- FREEHOLD PREMISES IN PRIME TRADING LOCATION
- CLOSE TO THE TOWN SQUARE AND SEA FRONT
- GROUND FLOOR DOUBLE FRONTED RETAIL PREMISES WITH BASEMENT STORAGE
- 2 STOREY MAISONETTE WITH PRIVATE ENTRANCE AND SMALL COURTYARD AT THE REAR
Description
The subject property comprises a terraced 3 storey building constructed around the early part of the 20th Century and provides a double fronted ground floor retail unit with the added benefit of a basement providing additional storage. In addition, there is a 2 storey maisonette above which has a private entrance at the rear from Kings Road East.
Swanage is an extremely popular coastal resort attracting many thousands of tourists throughout the year and is renowned for its scenic beauty and as being the gateway to the Jurassic World Heritage Coastline. Road communication links to Swanage are good with the A351 from the town connecting directly with the A35. The A35 is one of the main strategic roads within Dorset.
Ground Floor Shop Premises - Approx. 33m2 (355 sq ft)
Main Shop Area 3.5m excl bay x 3.4m into bay (11'6" excl bay x 11'2") into bay, South, glazed entrance door, twin display windows with cupboards under, tiled floor.
Small Inner Hallway leading to staircase to basement.
Stock Room/Office 2.65m x 1.34m (8'8" x 4'4"), North, tiled floor.
Basement 4.55m x 3.47m (14'11" x 11'5"), low head height.
Total Approximate Floor Area - Approx. 33m2 (355 sq ft)
Maisonette
Ground Floor Entrance Hall, WC.
First Floor
Living Room 4.07m inc bay x 3.52m (13'4" inc bay x 11'7", South
Kitchen 3.38m x 2m (11'1" x 6'7"), North
Second Floor
Bedroom 1 4.07m inc bay x 3.53m (13'4" inc bay x 11'7")
Shower Room 2.94m x 1.36m (9'8" x 4'5")
Outside Small courtyard with some space for storage.
Services: Mains electricity, water and drainage. Gas is available but not connected.
Rateable Value £3,200/Council Tax A
Viewings are by appointment through Sole Agents Corbens, . The postcode for the premises is BH19 2NX.
Property Ref HIG2001
Brochures
Sales ParticularsEnergy Performance Certificates
EPCEPCEPCEPCEPCHigh Street, Swanage
NEAREST STATIONS
Distances are straight line measurements from the centre of the postcode- Poole Station7.7 miles
Notes
Disclaimer - Property reference CSWCC_683296. The information displayed about this property comprises a property advertisement. Rightmove.co.uk makes no warranty as to the accuracy or completeness of the advertisement or any linked or associated information, and Rightmove has no control over the content. This property advertisement does not constitute property particulars. The information is provided and maintained by Corbens, Swanage. Please contact the selling agent or developer directly to obtain any information which may be available under the terms of The Energy Performance of Buildings (Certificates and Inspections) (England and Wales) Regulations 2007 or the Home Report if in relation to a residential property in Scotland.
Map data ©OpenStreetMap contributors.
