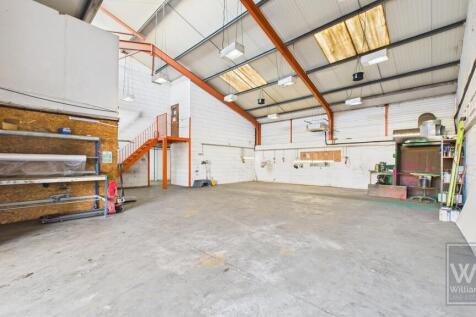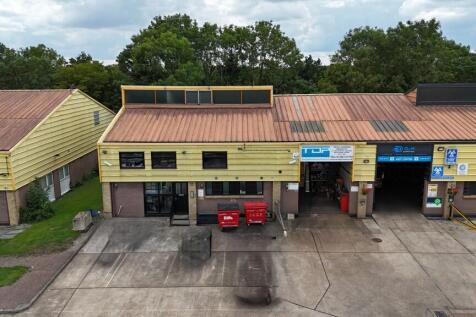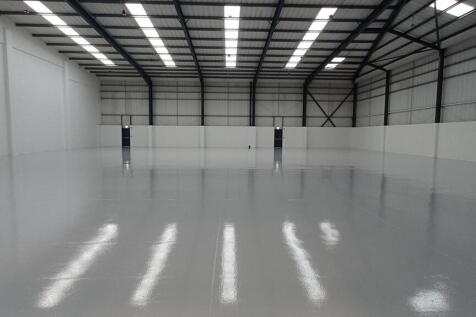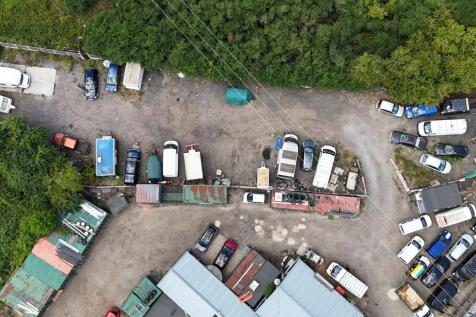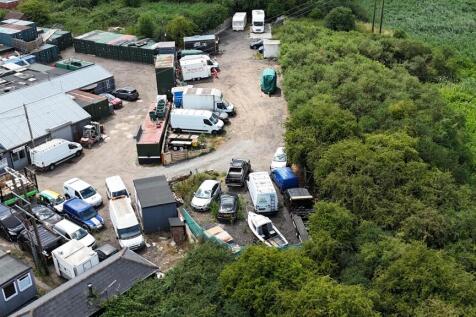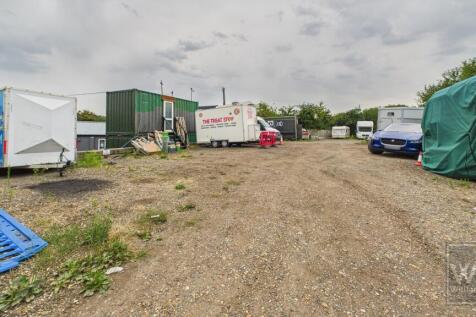Commercial Properties To Let in Basildon, Essex
Paid partnerships can play a role in listing order
The available accommodation comprises an industrial/warehouse unit. The unit is arranged to provide open plan warehouse space, with offices, plus male and female W/C and kitchen area. In addition, a small mezzanine provides further stores/offices with air conditioning. Access to the premises is...
Detached industrial/warehouse unit with full mezzanine above (can be removed), with front facing level access roller shutter shutter & two storey offices. The ground floor is arranged to provide entrance lobby/office, kitchen area plus male & female WCs. Stairs lead to first floor open plan fir...
The available accommodation comprises a mid-terrace warehouse of steel portal construction (c. 2000) with two level access loading doors, integral first floor offices, plus tenant installed mezzanine (can be removed). The unit has clear internal height measured at 6.5m to haunch, rising to 9m. Ex...
Description Kierbeck Business Park is a secure, well established industrial park with immediate access to A13. The estate provides warehouse industrial park with almost 80,000 sq ft of unit space available, providing 'like-new' units including dedicated yard space, brand new roofs, new cladding, ...
Kierbeck Business Park is a secure, well established industrial park with immediate access to A13. The estate provides warehouse industrial park with almost 80,000 sq ft of unit space available, providing 'like-new' units including dedicated yard space, brand new roofs, new cladding, and dedicate...
Modern warehouse/Industrial of steel portal frame construction with brick/block and profile metal clad elevations. The warehouse benefits from 7m clear span roof height rising to 9m, with level access roller shutter plus ground floor store, and WC facilities. Stairs lead to open plan first floor ...
The property comprises an end of terrace industrial/warehouse building of steel portal frame construction with clockwork inner walls and external elevations of profile metal cladding. Access is via a single level access roller shutter door 5.15m wide x 5.00m height.
Open Storage Land - Tuskite Business ParkWilliam Ross Property Services are pleased to offer this open storage land located on Tuskite Business Park.This site would be ideally suited for a builder, car sales, or similar commercial use. Other spaces available Key Features:Approx. 60m in l...
The property comprises a modern end terrace industrial/warehouse of steel frame construction with part brick and part metal clad external elevations underneath a pitched roof with metal sheet cover incorporating a series of roof lights. Access is available via a surface level loading door with a...
The property comprises a detached purpose built industrial unit featuring steel portal frame construction with external elevations of profile metal sheeting. A ground floor entrance/reception is provided with separate ladies and gents WC facilities and first floor offices above.
The property comprises a semi-detached warehouse (which is to be refurbished) of steel portal frame construction with blockwork inner walls and external elevations of profile metal cladding and low level brickwork. The available accommodation is arranged to provide ground floor open bay warehouse...
Modern industrial/warehouse unit arranged as reception, office/store, kitchen and shower room leading to an open bay warehouse . A full mezzanine has been added above (which will can be removed) .The first floor provides modern open plan accommodation, plus several smaller offices with glass part...
The property comprises a mid-terrace warehouse unit of steel portal frame construction. The external elevations and pitched roof are all clad externally in profile steel metal sheeting, with blockwork inner walls separating the subject property from adjoining neighbours. Access to the warehouse ...
The property comprises a mid-terrace warehouse unit of steel portal frame construction. The external elevations and pitched roof are all clad externally in profile steel metal sheeting, with blockwork inner walls separating the subject property from adjoining neighbours.
Unit 8 comprises an end-terrace warehouse of portal frame construction with blockwork inner walls and external elevations of insulated profile metal cladding beneath a pitched roof incorporating roof lights. There are ground and first floor offices, gas and electricity supplies, external yard and...
The premises comprise a detached prestigious HQ office building with glazed atrium constructed in the 1980's to a high specification in Sylvan Way within an attractive landscaped environment. The property provides brick and glazed elevations underneath a pitched tiled roof.
Newly refurbished industrial/warehouse unit of steel framed construction with elevations of brick, block and profiled steel cladding, with a pitched, lined corrugated roof over, incorporating roof lights, with natural lighting. The property is arranged as three interconnected units providing two ...
Light industrial/warehouse premises arranged to provide open bay warehouse space along with front office and kitchen, plus mezzanine office above, along with WC. Loading/unloading is accessed via front facing manual roller shutter, with on-site forecourt parking.
