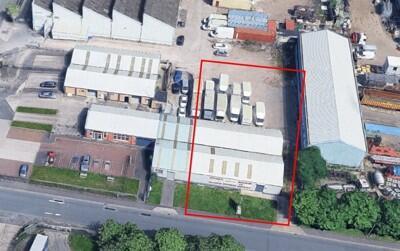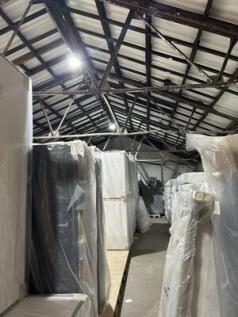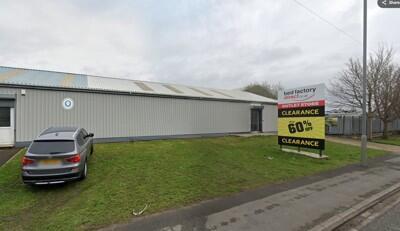Commercial Properties To Let in Capitol Trading Park, Liverpool, Merseyside
Imagination 2 will provide a new industrial/warehouse extending to 60,000 sqft. Work on site has commenced with a completed building available early Summer 2026. The site provides a secure business environment bound by steel palisade fencing with security gates and benefits from 24 hour securi...
The property comprises of a terraced industrial / warehouse units of steel portal frame construction with concrete floors, brick cladding to the elevations and insulated metal profile clad roof incorporating roof panels. Access to the units is provided by a full height loading door to the front ...
The property comprises of a multi-let estate providing a range of units from 1,500 up to 25,000 sqft. terraced industrial / warehouse units of steel portal frame construction with concrete floors, brick cladding to the elevations and insulated metal profile clad roof incorporating roof panels. ...
The property comprises of a terraced industrial / warehouse unit of steel portal frame construction with concrete floors, brick & steel cladding to the elevations and insulated metal profile clad roof incorporating roof panels. Servicing to the unit is provided by an up and over loading door to ...
Fantastic opportunity to rent this high spec office in the well located area of Knowsley Industrial Park. The office benefits from approx 2,000 sq ft and includes six parking spaces and plenty of on-site parking available directly next to the office entrance.






