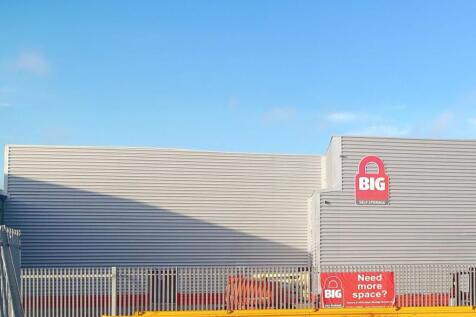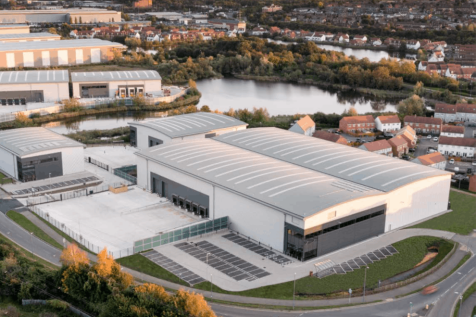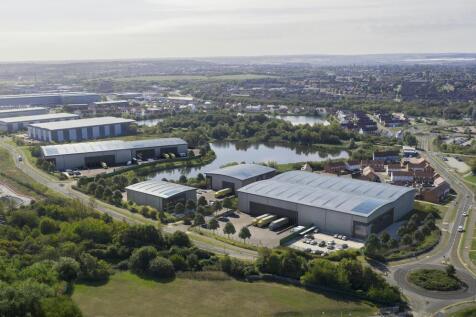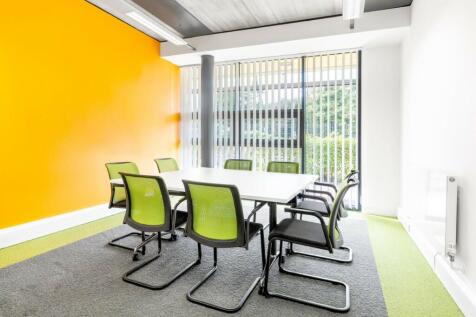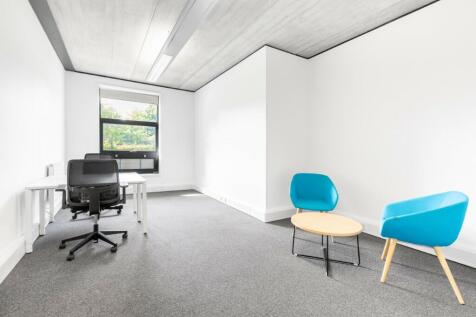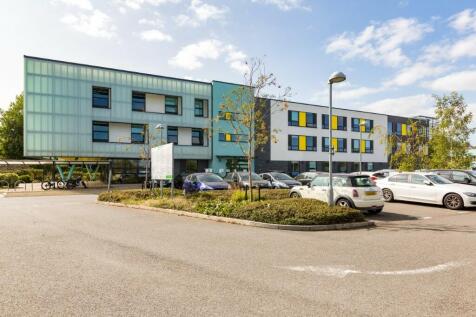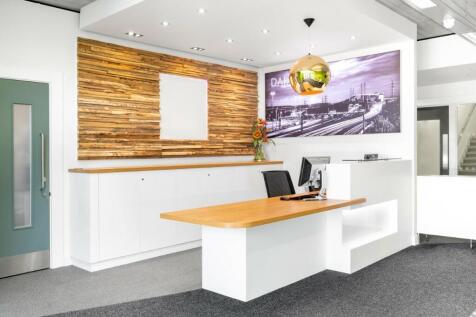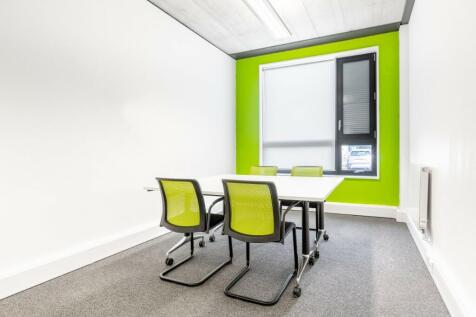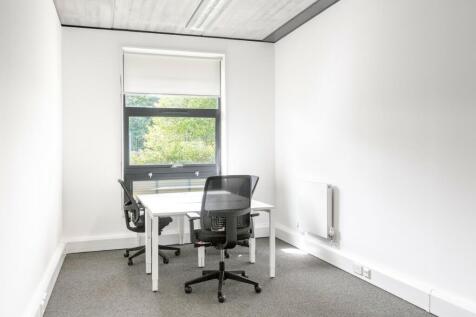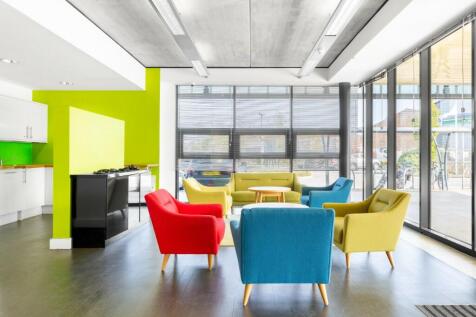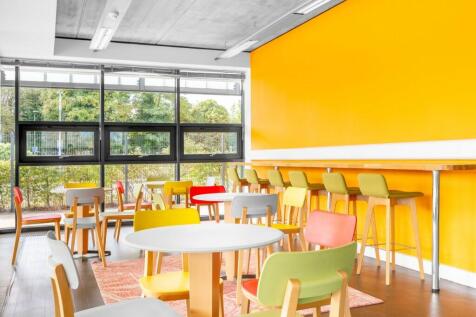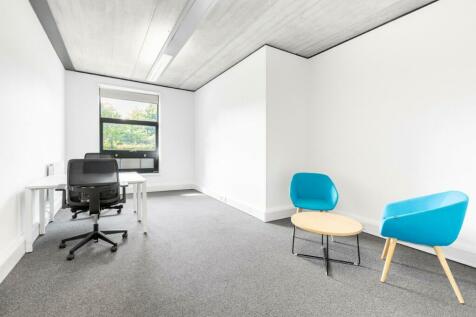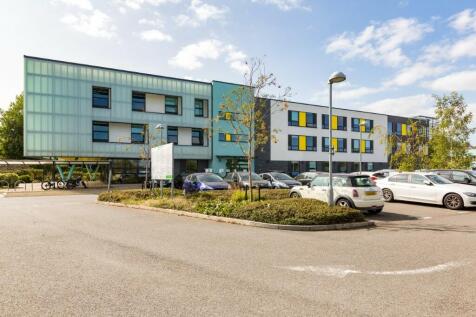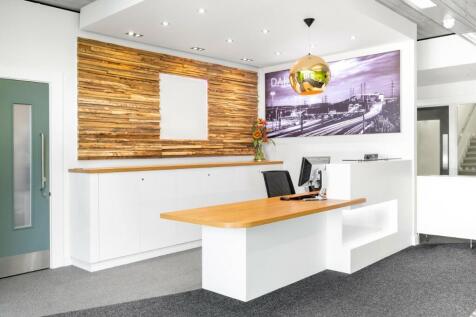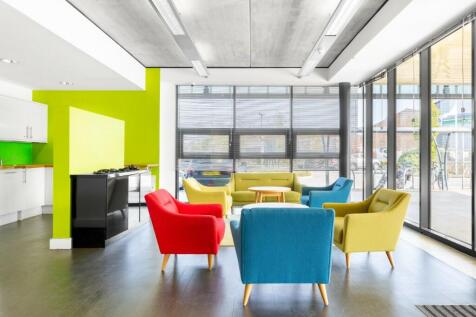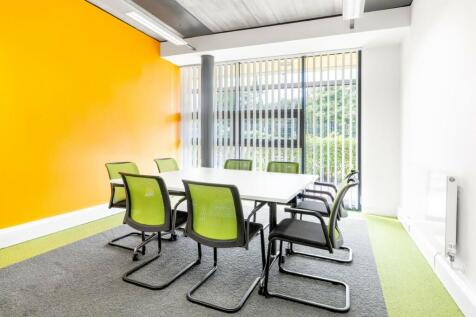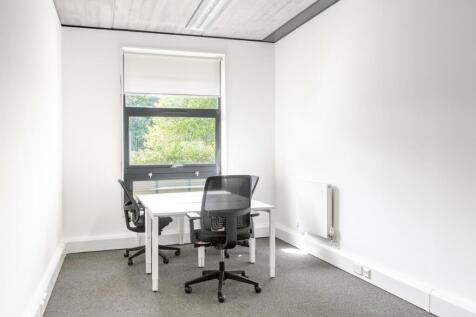Commercial Properties To Let in DA1
Paid partnerships can play a role in listing order
Thames House is a detached distribution warehouse constructed from steel portal frame with two storey offices to the front. The building is located in a prominent position fronting Thames Road, Crayford and features a large yard and a total site area of 6.2 acres.
The Bridge is a mixed use regeneration project that has delivered 1.8m sq ft of commercial accommodation for occupiers such as SEM, Crosswater Bathrooms, Mercedes, Nissan, Skoda and Sainsbury’s as well as a hotel, residential, educational and local retail facilities. Directly connected to Lo...
IMMEDIATELY AVAILABLE Newly completed Unit A is located at The Bridge, an established business park in an attractive lakeside setting - just moments from the M25 and close to London. The building offers excellent volume with a minimum clear height of 12m, fully fitted first floor offices, on s...
Industrial Open Storage Approx. 1 Acre A newly developed concrete surfaced open storage site, ideally located within the established Questor Industrial Estate offering excellent connectivity to the M25 motorway. Available from Q1, 2027 * Concrete surfacing to be provided * B2/B8 use permitted * S...
New Industrial/Warehouse Units Coming Soon 5,640 - 31,300 sq. ft. The development will deliver brand-new, efficient and flexible units, complete with fully fitted first floor offices. Ideally situated within the established Questor Industrial Estate, the site benefits from excellent connectivity...
The property comprises a modern end of terrace industrial unit of portal frame construction clad in profile steel. Internally the building provides full height warehouse, fitted offices, kitchen and WC facilities. The offices benefit from carpet floors, air conditioning and electric heating. Acce...
The property comprises a terrace industrial unit of frame construction under a pitched roof. There is a large loading door, providing access to the warehouse / workshop and offices to the first floor. SPECIFICATION * Three phase power supply * Large steel warehouse shutter door * 24 hour est...
The subject property comprises a mid-terrace unit of steel frame construction, under a pitched roof, which incorporates GRP translucent roof lights. To the first floor there is an open plan office. Externally there is parking to the yard in front of the unit. SPECIFICATION * Three phase power ...
The property was constructed in the 1960's from concrete frame with a steel trussed roof covered with a corrugated PVC clad system. Internally the property features offices and ancillary area to the front with the main industrial space behind. Loading is provided via a single electric roller shut...
