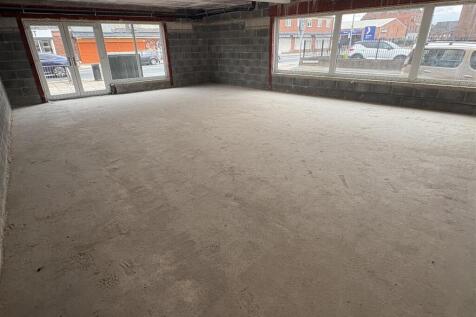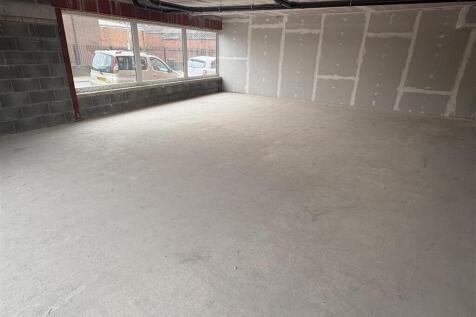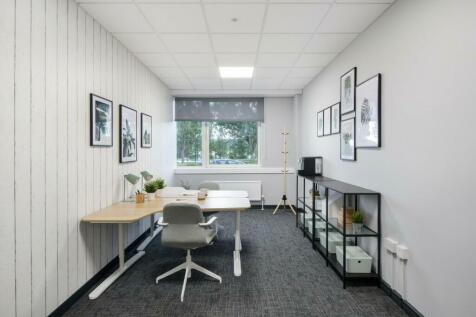Commercial Properties To Let in DN (Postcode Area)
Set within Goole's newest high quality development, this unit presents an exceptional opportunity for businesses seeking a prime location. Spanning approx. 807sqft (75sqm), this property will be handed over to prospective tenants skimmed and plastered, allowing you to tailor the space to meet you...
Modern industrial unit with fitted office accommodation ideally located off Wheatley Hall Road in Doncaster with easy access to J3 M18 Per sq ft £8.25 per sq ft Unit C is a modern industrial/warehouse building of steel portal frame construction with a secure yard and dedicated lo...
Discover BizSpace Doncaster, the ultimate business hub offering flexible, modern offices with 24-hour access, breakout areas, and on-site maintenance. Perfectly located near Doncaster town centre and the M1, it's the ideal choice for growing businesses seeking convenience and top-notch facilities!
Discover BizSpace Doncaster, the ultimate business hub offering flexible, modern offices with 24-hour access, breakout areas, and on-site maintenance. Perfectly located near Doncaster town centre and the M1, it's the ideal choice for growing businesses seeking convenience and top-notch facilities!
Shed 14 comprises a detached industrial / warehouse unit. Benefiting from a prime deep-water location on the Humber Estuary, the Port of Immingham provides daily access to the trade routes between the UK and Scandinavia, the Baltic states and mainland Europe. The Port's links extend throughout E...
8 Brand New Industrial/Warehouse Units. Phase 1 at ABP Helm Immingham will see the speculative development of 8 brand new industrial and warehouse units, built to a high specification with strong sustainability credentials. Practical completion is targeted for Q3 2026. EAVES HEIGHT 11M (TO UND...
The new unit provides a modern warehouse space and includes office/toilet accommodation as follows: -Reception area with stairs, lift and disabled toilet -Toilets accessible to the warehouse -Kitchen/tea point -Stairs and lift -Toilets -Open plan office area at first floor The unit has a concre...
FOR SALE / TO LET - HIGH QUALITY WAREHOUSE / INDUSTRIAL UNIT PROPERTY SUMMARY Brand new, high quality industrial / warehouse facility with a good sized yard in an excellent location - Available For Sale or To Let - 2,767.49 Sq M (29,789 Sq Ft) - Minimum eaves height 8m - Concrete service...
TO LET - VARIOUS INDUSTRIAL UNITS & YARD CLOSE TO THE A1 (M) - FROM ONLY £3 PER SQ FT SUMMARY - Various Industrial / Storage Units - From 1,000 Sq Ft to 29,500 Sq Ft - Flexible Leases Available - Plus 0.5 Acres of Yard - Excellent Connections to A1 (M) - Suit Various Uses DESCRIPTION A sem...
The unit provides a high quality, modern detached warehouse/industrial unit and associated secure yard. The unit is of steel portal frame construction with metal profile clad elevations, set beneath pitched roofs incorporating translucent roof panels. The unit is available as a whole, double uni...
THE OPPORTUNITY The opportunity forms part of Somerby Park which extends to approx. 11 acres adjacent to the established Heapham Road employment area. Access is from Somerby Way which adjoins the A631 dual carriageway. The site abuts the Lincolnshire Otter Public House and A631 along its north-w...
The Trade Yard Immingham is a prime opportunity for trade, warehouse and light industrial occupiers looking for well connected high quality business space. Bespoke turnkey fitouts are available by negotiations making moving hassle free. Available units can be combined to provide accommodation up...
14-Acre Trade and Industrial Development A prime new industrial opportunity in North Lincolnshire development by leading developers, Allenby Commercial. The Point offers over 100,000 sq.ft of new-build commercial space across two phases.
The property comprises a recently refurbished detached industrial unit with excellent vehicular access available into the front and northern elevation via four electric roller shutter doors, along with separate personnel entrances. The unit also benefits from ground and first floor office accomm...









