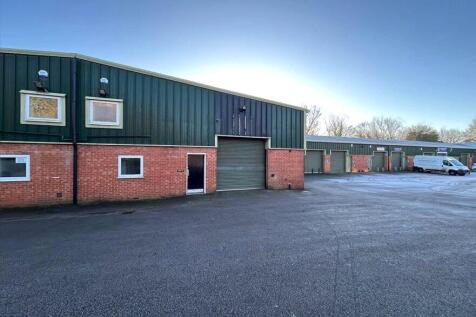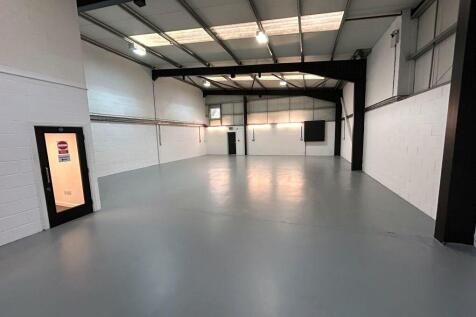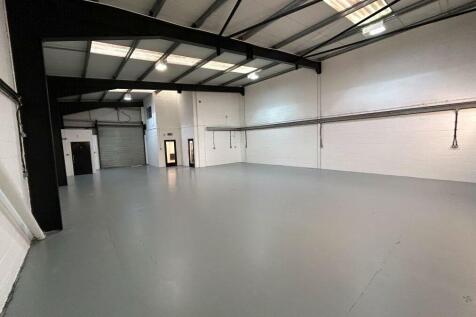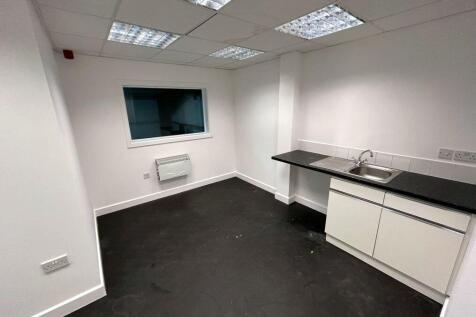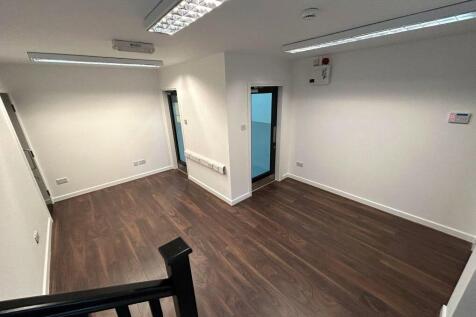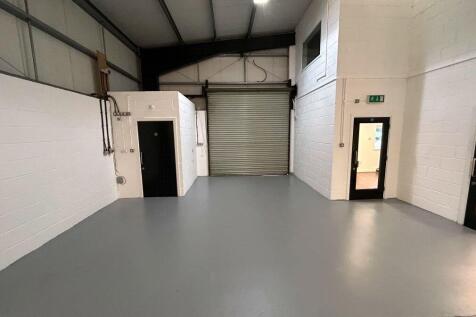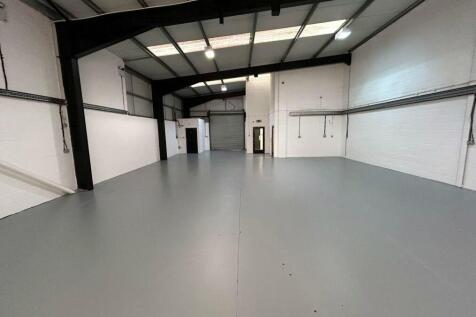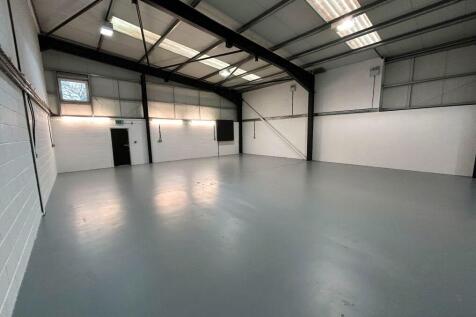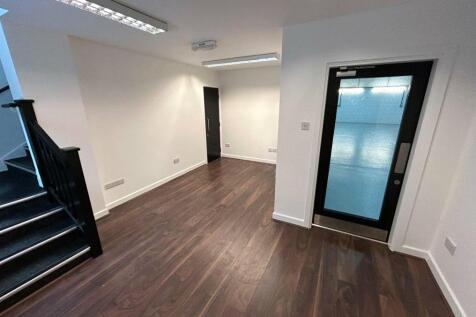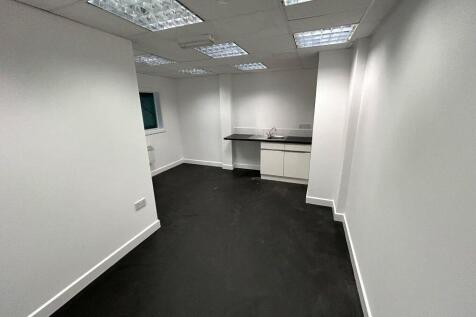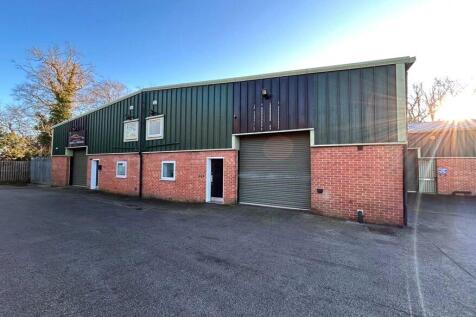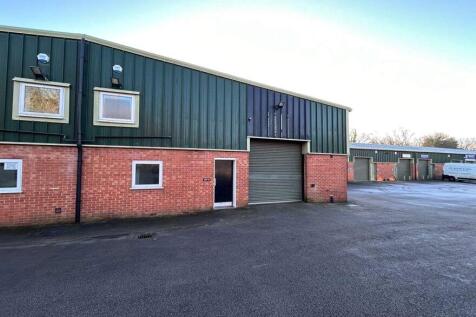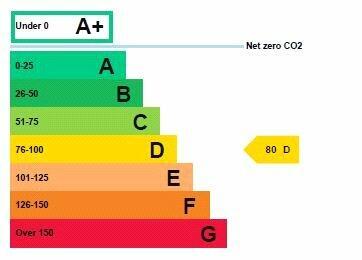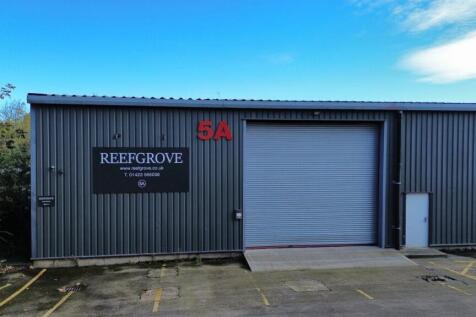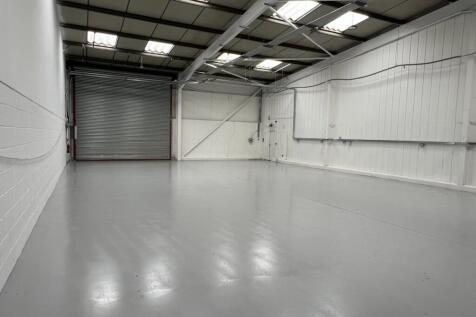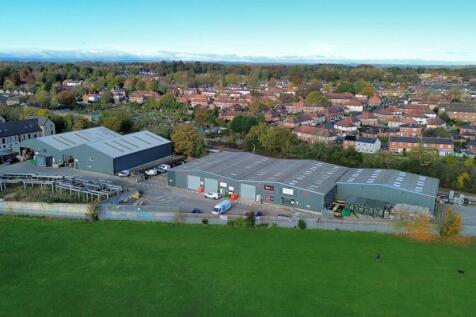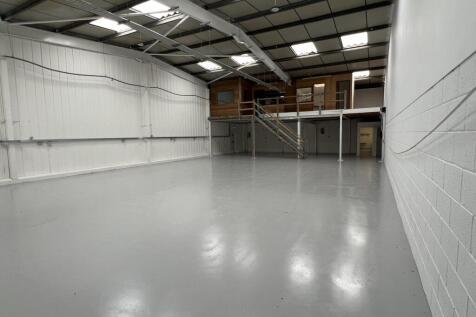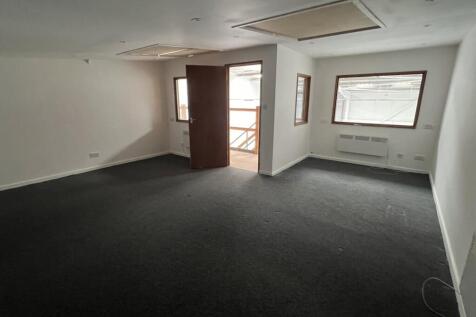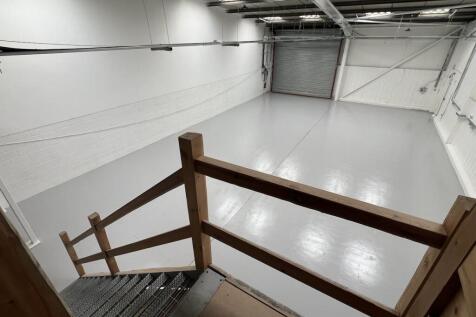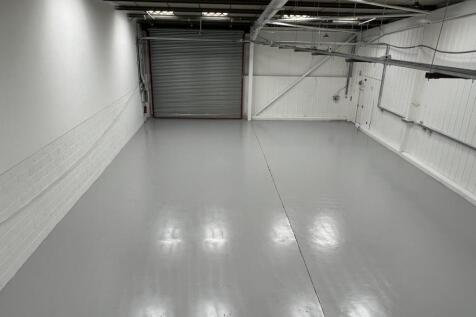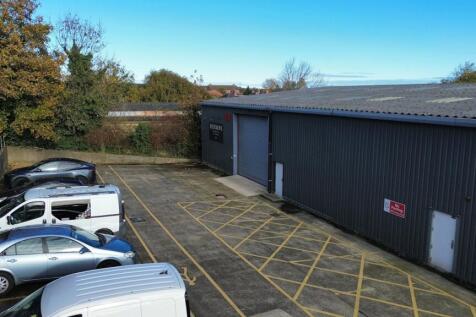Commercial Properties To Let in HG5
The site is a key development and employment opportunity within the context of the region, with the installation of a new access road now facilitating the opportunity for development to commence. Units 1 and 2 will form part of the wider Harrogate 47 development, where smaller industrial units, ...
The site is a key development and employment opportunity within the context of the region, with the installation of a new access road now facilitating the opportunity for development to commence. Units 1 and 2 will form part of the wider Harrogate 47 development, where smaller industrial units, ...
The property will benefit from the following specifications: - Available - Autumn 2025 - 8 metre haunch height - Large secure yard and loading area - Loading via 2 electric ground level doors - Separate parking with EV charging spaces - High quality ancillary offices
The property will benefit from the following specifications: - Available - Autumn 2025 - 8 metre haunch height - Large secure yard and loading area - Loading via 2 electric ground level doors - Separate parking with EV charging spaces - High quality ancillary offices
The property comprises a modern, detached warehouse/industrial building with the benefit of the following specification; - High quality ancillary offices - Loading via a single electrically operated roller shutter door - Self contained yard with demised car parking - Eaves height of 5.60 metres
The property will benefit from the following specifications: - Available - Autumn 2025 - 8 metre haunch height - Large secure yard and loading area - Electric ground level loading doors - Dedicated car parking with EV charging spaces
The property will benefit from the following specifications: - Available - Autumn 2025 - 8 metre haunch height - Large secure yard and loading area - Electric ground level loading doors - Dedicated parking with EV charging spaces - High quality ancillary offices
The property comprises a modern, detached warehouse/industrial building with the benefit of the following specification; - High quality ancillary offices - Loading via a single electrically operated roller shutter door - Self contained yard with demised car parking - Eaves height of 5.60 metres
Hexagon House comprises a headquarters office building. This particular entry is for 3,800 sq. ft worth of space with the quoting rent at £17psf. Externally, a total of 112 surface level car parking spaces will be apportioned to tenants fairly.
