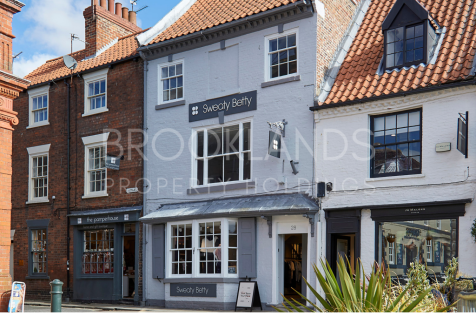Commercial Properties To Let in HU (Postcode Area)
Paid partnerships can play a role in listing order
Offering 2,293 square feet of versatile space, this unit is ideal for a variety of retail businesses, providing a solid foundation for success within a thriving community. Situated prominently next to Jo Malone, the property benefits from high visibility and excellent footfall
Ad
We are delighted to offer to the market this established nursery premises, situated in an area well known for horticulture. The nursery sits on a site of 7.68 acres and benefits from circa 5.5 acres of glass, with further ancillary building including a warehouse, workshop, staff room and mobile ...
The premises consists of a double pitched steel frame industrial unit with brick infill to a height of 2.62m. The roof coverings are profile sheet cladding. The premises benefits from two large access shutters in the front elevation each measuring approx. 6m wide by 4.7m high. Internally the...
The building comprises three floors and is served by a central core with both stair and lift access to the upper levels. The next floor area for the whole building is 10,464 sq ft, however, is available on a floor by floor basis. The specification includes high quality external finishes, soft...
The units are of steel portal frame construction with low level brickwork externally surmounted by insulated profile sheet cladding to the upper walls and roof. The roof incorporates translucent panels which allow natural daylight into the workshop. Internal height in the workshop ranges betwee...
Warehouse WORX is situated in a particularly rare location close by to the Hull city centre. Located on the arterial route for the city and 5 minutes to the main Paragon Station for trains and buses. The warehouse is a multi-purpose use and within the proximity of high-quality offices.
The premises forms part of the Worx business hub. Sitting proudly on the crossroads of Beverley Road, Spring Bank, Ferensway & Freetown Way. This vibrant space hosts a variety of tenants, including Hull Daily Mail, British Red Cross, Diony, Reed in Partnership, Springboard Children's Nursery, an...
The premises is of steel portal frame construction with full height insulated profile sheet cladding and a pitched roof incorporating intermittent translucence panels allow natural daylight into the premises. The premises has an eaves height height of 6m. The premises has a single access shutte...
The Point is a 6.45 acre site. The land is being developed by established local developers, Allenby Commercial. The unit currently available comprises a newly constructed semi-detached industrial trade unit of steel portal frame construction, having insulated sheet clad elevations and interna...
The premises comprise a steel frame constructed workshop with dedicated offices and external yard area. The premises has an eaves height of approx. 4.72m rising to 6.32m at the apex. There is a large single access shutter which leads directly into the workshop area. The workshop is rectangular...
It is intended that two new office buildings will be constructed which are 4,450 sq ft each. The buildings will be designed and built to the highest specifications. The offices will be constructed over two floors with a feature entrance and central core providing the usual staff facilities. Ex...
K3 is a new business centre which comprises a range of light industrial/ design studios and offices. The offices range from smaller suites suitable for new or expanding businesses to large floor plates suitable for call centres. The space has been fully refurbished to create a feature entrance ...
The property can be leased either individually or as a whole unit and provides clear span accommodation to an eaves height of approximately 4.8 metres. The units have been recently refurbished to a modern specification that includes composite cladding elevations and roof panels providing excellen...
The property comprises 8 terraced retail units arranged in an L shape around a car park and a detached drive thru restaurant. The property is situated on the southern side of Holderness Road and is approximately 1.5 mile to the north east of Hull city centre.
The MONOCLE is a premium serviced office space in the heart of Hull's City Centre, unlike anything else on offer in Hull and surrounding areas. The MONOCLE, a landmark six-storey building offers Grade A office space of up to 7798 sq. ft of versatile space.
The property comprises a purpose-built industrial unit of a steel portal frame construction with pressed steel cladding to the sides and roof. The unit has a large workshop area, ground and first floor offices together with the usual staff facilities. There is a roller shutter door access which...
The property comprises a sub divided industrial building offering three separate units which has been built to an eave's height of approximately 4.5m. The units benefit from principally clear span workspace together with office, three phase electricity and the usual staff facilities. External...
The premises are of steel portal frame construction with full height composite cladding to both walls and roof. The roof incorporates translucent panels allowing plenty of natural daylight into the warehouse space. The premises have an eaves height of 4.92 metres rising to 8.17 metres at the a...
The premises are of steel portal frame construction with full height composite cladding to both walls and roof. The roof incorporates translucent panels allowing plenty of natural daylight into the warehouse space. The premises have an eaves height of 4.92 metres rising to 8.17 metres at the a...
The property consists of a large refurbished industrial work space, 1 large office, staff toilets, a kitchen/ canteen, 2 store rooms and a reception area. Accessed via a reception and roller shutter door. Externally, the property benefits from a secure, shared gated yard and allocated parking.



