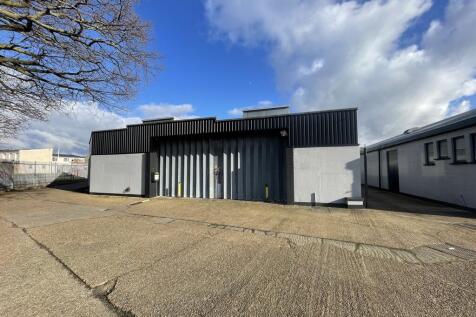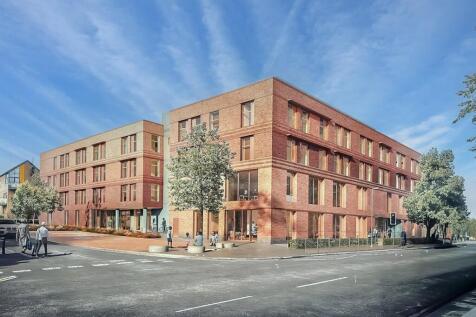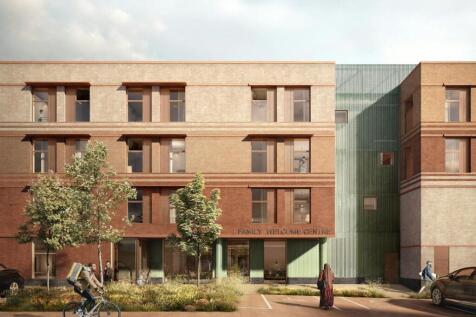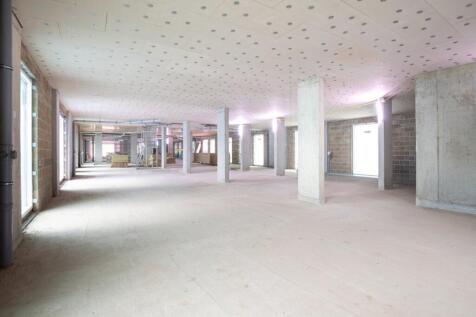Commercial Properties To Let in Harold Hill, Romford, London
Paid partnerships can play a role in listing order
The unit is located within Tonbridge Works on the popular Harold Hill Industrial Estate. The area has excellent road links being approximately 0.25 miles from the Gallows Corner roundabout at the intersection of the A12 and A127. The estate is approximately 2 miles from the M25 (Junction 28) at B...
The properties comprise two adjoining two-storey business units, which can be let either individually or combined. Unit 13 provides ground floor storage and warehousing with first floor office accommodation, while Unit 14 is arranged as offices over both ground and first floors. The office areas ...
The unit is located within Tonbridge Works on the popular Harold Hill Industrial Estate. The area has excellent road links being approximately 0.25 miles from the Gallows Corner roundabout at the intersection of the A12 and A127. The estate is approximately 2 miles from the M25 (Junction 28) at B...
The property comprises a mid-terrace two story industrial unit with ground floor storage and first floor office. There is a personnel door access as well as access through an electric roller shutter door suitable for loading. There is parking for approximately 8 parking spaces along with suitable...
The property comprises a mid-terrace, two-storey business unit, arranged as ground floor storage and first floor office accommodation. The ground floor benefits from good height to the under slab, while the first floor offers a mix of partitioned offices, open-plan office accommodation, and ancil...
The property comprises a single storey industrial/warehouse unit. Internally, the property is currently configured to provide predominantly open plan industrial accommodation, with offices, kitchenette and WC facilities. Externally, the property benefits from allocated car parking.
The property comprise a two storey office unit located within a courtyard development. Internally, the ground floor provides a mix of open plan and partitioned office accommodation with kitchen and WCs. The first floor provides further open plan accommodation which is currently being used as a pr...
The property comprises a self-contained part-ground and first floor office suite within a multi-purpose building. Internally, the ground floor provides a reception area with stairs leading to the 1st floor. The accommodation is effectively split in to two; 'Eastern' and 'Western' wings, separated...
The property comprises a two storey business unit split over both ground and first floors. The ground floor provides storage and warehousing space whilst the first floor is fitted to provide office accommodation. Externally, the property benefits from four allocated car parking spaces plus load...






