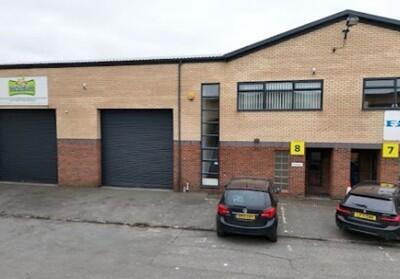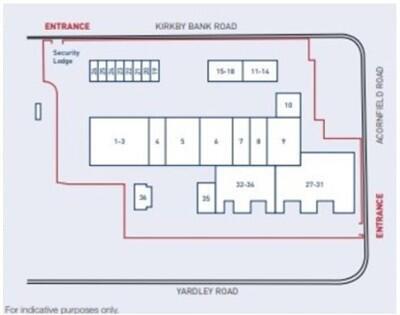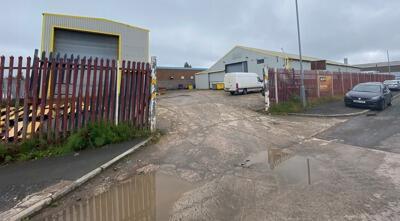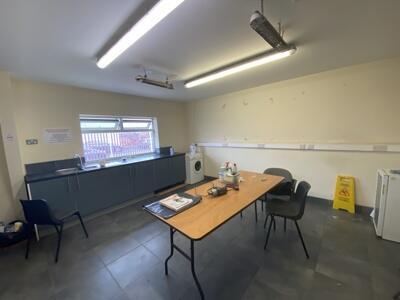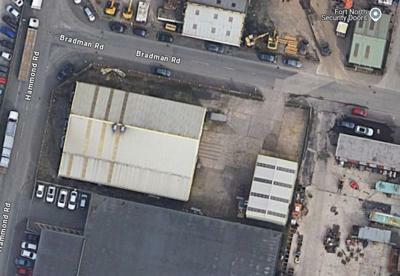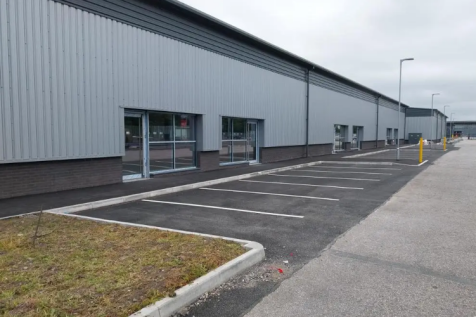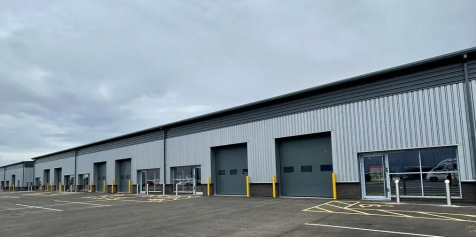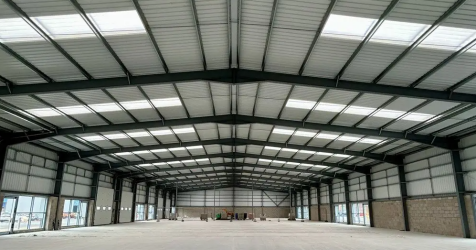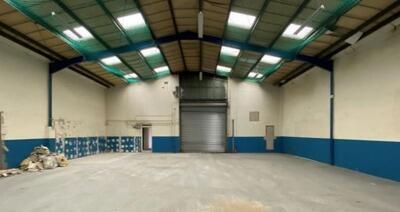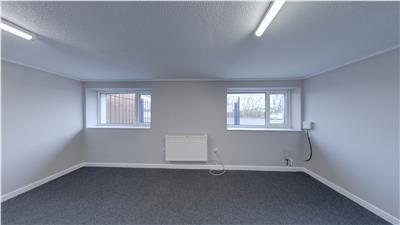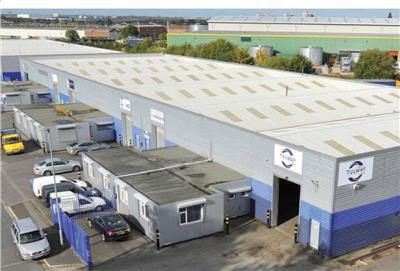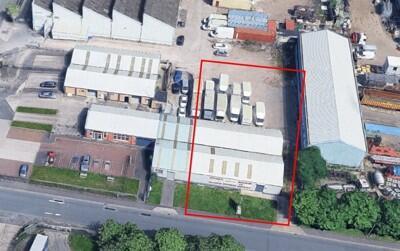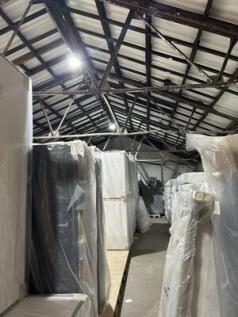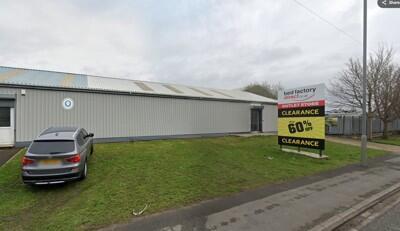Commercial Properties To Let in Knowsley
Paid partnerships can play a role in listing order
The property comprises of a multi-let estate providing a range of units from 1,500 up to 25,000 sqft. terraced industrial / warehouse units of steel portal frame construction with concrete floors, brick cladding to the elevations and insulated metal profile clad roof incorporating roof panels. ...
The Webber Estate provides a modern development of 27 quality units arranged over 2 terraces. The subject units are of steel portal frame construction incorporating clear span warehouse. The offer a minimum eaves height of 6 m, are lit by a combination of sodium box lamps, rooflights and is s...
The property comprises of a terraced industrial / warehouse units of steel portal frame construction with concrete floors, brick cladding to the elevations and insulated metal profile clad roof incorporating roof panels. Servicing to the units is provided by an up and over loading door to the fr...
The property comprises of a multi-let estate providing a range of units from 1,500 up to 25,000 sqft. terraced industrial / warehouse units of steel portal frame construction with concrete floors, brick cladding to the elevations and insulated metal profile clad roof incorporating roof panels. ...
The property is situated fronting Kirkby Bank Road on the established Knowsley Industrial Estate. The unit is located to the north of the A580 East Lancashire Road and close to J4 of the M57, both of which are approximately 2 miles from the site. Liverpool City Centre and Liverpool John Len...
Self contained site extending to 0.56 Acres comprising a former paint workshop and separate shot blasting unit. The principal warehouse/production unit is of 1970, steel lattice construction with a minimum eaves height of 4 m including an extension building. Both the extension and main facilit...
The unit forms part of a secure and gated estate , comprising of a terrace of 5 units. The unit is of portal frame construction including offices and toilet facilities. The unit has a minimum eaves height of 5 m, lit of combination of high bay lighting and roof lights. Externally it benefits ...
This development at Academy Business Park presents an opportunity to acquire modern style, high quality trade counter units in a prominent location. Academy Business Park is situated in Knowsley, nine miles to the north-east of Liverpool city centre and just one mile north of the M57’s junctio...
The property comprises of a terraced industrial / warehouse units of steel portal frame construction with concrete floors, brick cladding to the elevations and insulated metal profile clad roof incorporating roof panels. Access to the units is provided by a full height loading door to the front ...
Industrial/warehouse units of portal frame construction, roof lights, LED lighting and 3 phase power Full height surface loading doo r(width 3m x 4 m height), office accommodation including w/c and kitchenette. To be Refurbished & available February 2025
The property comprises of a terraced industrial / warehouse units of steel portal frame construction with concrete floors, brick cladding to the elevations and insulated metal profile clad roof incorporating roof panels. Access to the units is provided by a full height loading door to the front ...

