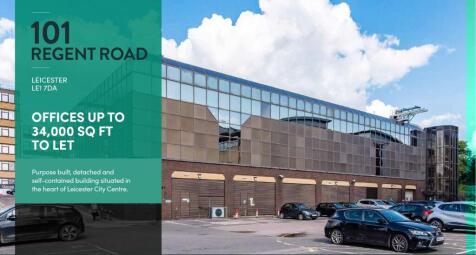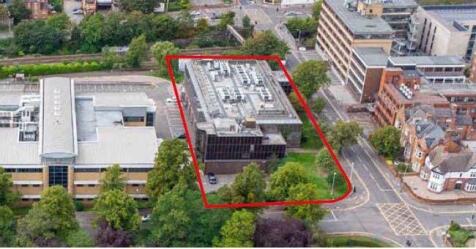Commercial Properties To Let in LE (Postcode Area)
Paid partnerships can play a role in listing order
*** New Build Industrial / Warehouse Units - Available Q4 2026 *** * Fully-secure 60-acre Manufacturing and Logistics park combining state-of-the-art new build units with historic high-bays * In the heart of Loughborough with direct road access to the A60 and A6004 and mainline rail links to Lo...
Ad
- First Floor Unit 3 To Let
- Approx. 800 Sq. Ft
- Central Business District
Ad
New build units, and built to a very high spec within the Old Dalby Enterprise Village, part of Crown Business Park Leicestershire. Units sit high overlooking the Business Estate and has views over the Nottinghamshire and Lincolnshire countryside. Situated at the far end of the Business park,...
Ad
Secure storage units To Let from 1,200 Sq. Ft within a large steel portal frame construction unit, extending to approximately 12,500 Sq. Ft (1,161 sqm). Located at Waterloo Lodge Farm, approximately 4 miles from the A47 and 6 miles from Leicester Ring Road (to the west). Rural setting w...
- Secure Self Storage Units within a large Steel Portal Frame Unit from 1,200 - 12,500 Sq. Ft
- Each unit consists of:
- Concrete Floor
Ad
An attractive double fronted traditional shop standing opposite St. Mary’s Church, positioned only a short walk from the central shopping area and alongside the A606 main approach road to the town centre. The railway station and Council office complex lie at one end of the street with la...
- A shop of character of 520 sq ft approx.
- £7,500 per annum
- An attractive double fronted traditional shop standing opposite St. Mary's Church
No.4 Great Central Square will deliver c.61,500 sq.ft of highly efficient and sustainable Grade A office space incorporating a feature roof garden. High quality materials and feature design will flow throughout, creating premium office experience that blends enticing design and fit out with the ...
Warehouse & Offices with large yard and significant parking. Purpose built portal frame warehouse with integral first floor offices and self-contained two-storey office block on substantial site with ample parking. The main warehouse is portal frame constructed with internal clearance to unders...
The site comprises a fairly regular rectangular shaped, level site, that is securely gated and fenced with tarmacadam, concrete and granite surfaces. The site benefits from a return frontage, albeit the current access onto the site is shared.
A comprehensive design and build mixed use development on a strategically located and prominent site located in Broughton Astley. Phase One of the scheme will comprise industrial and warehouse units and the planning has been implemented with consent in place.
New industrial/logistics opportunity in the heart of Magna Park, strategically located on the A5 corridor. The unit comes with 43 car parking spaces, 2 level access doors and 4 dock level doors with a yard depth of 36m. High quality industrial/logistics space offering a range of options for loca...
The subject property comprises three interlinked industrial buildings, which have arranged in an L-shape configuration having a main frontage onto Parker Drive and an ancillary frontage onto Beaumont Leys Lane. The warehouse accommodation is predominantly arranged over the ground floor, and in ...
The property provides a detached, twin-bay factory/warehouse premises with three-storey offices, on a site area of approximately 1.4 acres. The premises benefits from the following - ~ Front and Rear secure yard and roller shutters ~ Designated parking ~ Pitched profile clad roof incorporation ...
Following the successful completion of Phase 1 and the sale of 12,000 sq ft to Network Rail Limited, Phase 2 is now available to provide further opportunities for new industrial and warehouse development in this popular and established business location. Units can be constructed to suit occupier...
The property is a single-storey warehouse premises of brick construction with a northern-light roof which covers the warehouse space with further flat and pitched roofs covering the office's/storerooms and WC sections. Internally, the premises has been laid out to provide maximum open plan wareho...
Situated facing the Haymarket Bus Interchange and Haymarket Shopping centre and a 480 space multistorey car park. Class E - suitable for retail / leisure / health & Fitness. Retailers close by include Primark, Matalan, B&M, Ryman, Holland & Barrett, Warren James, Caffe Nero and Card Factory.
New trade counter, warehouse and industrial units located close to the Oakham bypass. LOCATION Oakham is a traditional market town, with a population of 10,922 at the 2011 Census, representing 29% of the total Rutland authority. It is the main market town for the county and plays a pivotal rol...
The former data centre lies adjacent to Regent Road. It's currently presented via ground and first floor data rooms with office space across the second floor providing a clear, open plan floor plate with excellent natural lighting. There is also plenty of car parking available across the site.
The property comprises a large industrial facility on the fringe of Barwell village centre of brick construction surmounted by a mixture of pitched, flat and north light roofing. To the front, there is a refurbished two storey office facility providing a mixture of executive and open plan office...
The suites offer occupiers excellent access to the City Centre and the surrounds in part of a multi tenanted building benefiting from the following specifications: Large open plan offices Suspended ceiling with recessed Cat 2 lighting Oil fired central heating Passenger lifts 3 wc's A serie...
The scheme will offer units from circa 552m (5,941ft) to 2,668m (28,717ft) available to purchase or let. Adjoining units can be combined to provide larger units, for more information please contact the joint agents. Each of the units will have a specification to include: + Minimum height of 4.5m...





