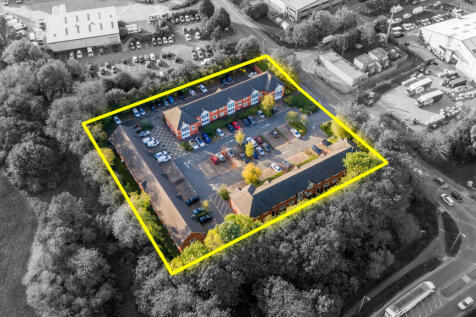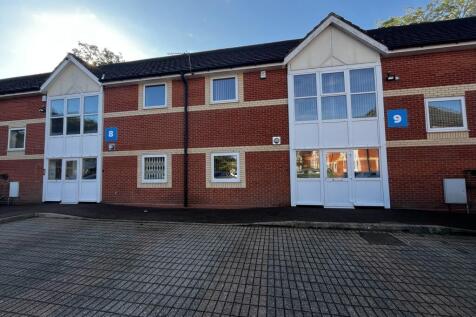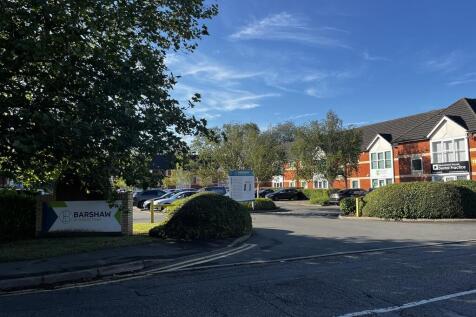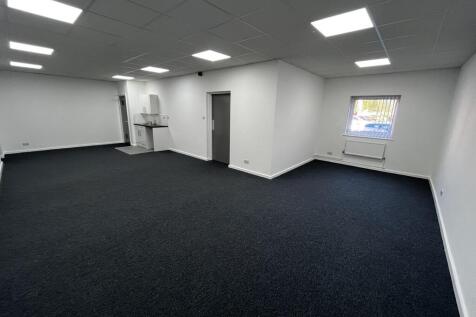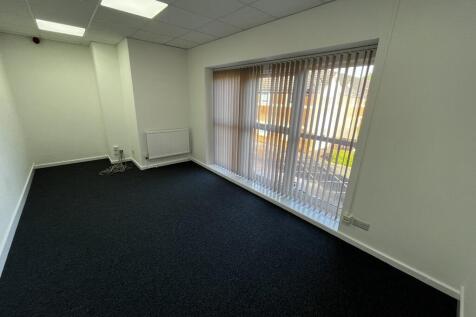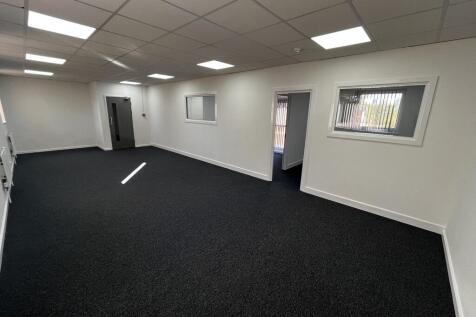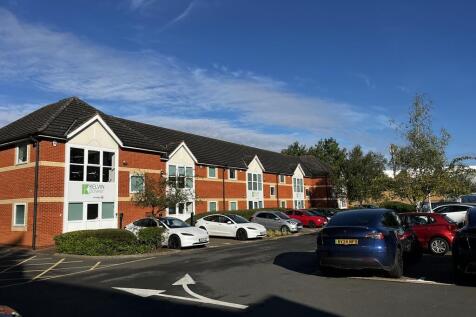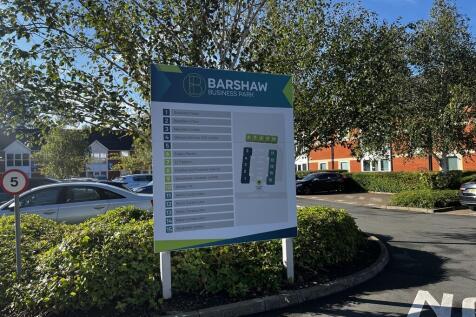Commercial Properties To Let in LE4
A self contained two storey office, providing mainly open plan accommodation. Kitchenette facilities and WCs are located at ground floor level. The property is newly refurbished, with suspended ceilings, inset LED lighting, perimeter trunking, gas central heating and is carpeted throughout. Ki...
The site is the former Otis Lifts headquarters extending to some 4.78 acres (1.93 hectares), upon which stands an industrial complex of 6 buildings within a secure site. Building 1: a four storey office building providing a mixture of open plan and cellular offices together with ancillary acco...
The subject property comprises three interlinked industrial buildings, which have arranged in an L-shape configuration having a main frontage onto Parker Drive and an ancillary frontage onto Beaumont Leys Lane. The warehouse accommodation is predominantly arranged over the ground floor, and in ...
A modern single storey double bay warehouse unit with two storey offices. The warehouse is of steel frame construction with brick and block walls under a double pitched profile metal clad roof covering with a minimum clearance height of circa 7.5m. The front two storey office accommodation incl...
The accommodation available forms part of a larger industrial building, providing a self-contained unit configured to provide ground floor integral office accommodation to the front of the unit with a warehouse area to the rear. The main warehouse generally provides clear and unencumbered product...
A roadside dual bay industrial premises constructed around steel portal framework with brick and overclad elevations. A similarly constructed unit is positioned to the rear, with internal interlink. Two storey offices are situated to the front elevation, with attractive full mirrored curtain glaz...
A self-contained industrial premises which forms part of a larger single storey industrial building built circa 1950s in traditional brick construction beneath a mixture of flat roof and north light roof forms. The front elevation comprises a double access entrance door at the corner of the buil...
The property comprises a detached single storey warehouse/industrial building with two storey offices to the front elevation. The building is constructed in two bays around a portal framed structure with an eaves height of 6m. A lean to section to the rear of the property houses a staff canteen ...
The property comprises an end of terrace industrial unit of steel portal frame construction with facing brick work and a pitched roof. At the front of the property are three loading doors providing access to the main production/warehouse accommodation. There are also separate personnel entrance...
Two newly built (April 2025) industrial trade units for immediate occupation. Each unit is independent but the two units could be easily combined if a single occupier wanted to remove the internal wall. Internal clearance starts from 5.5M The premises include, WC's and an electrical distribution...
The premises consists of a modern commercial industrial unit set out over two floors, with excellent office area and industrial space. The property benefits from good natural light with windows at ground and first floor level. Externally, there is designated car parking spaces.
The building consists of a former Georgian house premises, which has been converted to trade counter and offices with parking to the front, with a modern steel portal frame factory to the rear of the premises, with a good sized yard and parking to the rear. Internally, the property benefits from...
The property comprises a detached showroom/workshop unit with integral first floor offices. Loading is provided by way of a roller shutter door in the rear elevation. There is forecourt parking with space for 7 cars with a side access leading to a rear secure service yard with parking for a fur...
The property comprises a mid terraced industrial unit of brick and steel portal frame construction with steel clad frontage. Personnel access is provided to the front of the unit via double doors leading into the offices, with the main warehouse comprising open plan accommodation accessible ther...
The property is a two-storey industrial unit with a workshop & stores at ground floor with a range of open plan and cellular offices at first floor. Loading access is via timber loading doors fronting the forecourt which has access from both Parker Drive and Stadium Place. The building is heated...
Modern offices fronting Boston Road within the established Gorse Hill Estate. The accommodation comprises first floor mainly partitioned offices with flexible sizes available from 1,930 sq ft. The offices are accessed over a ground floor central reception area and the accommodation benefits fro...
A rare opportunity to occupy a ground floor office suite within a prime two storey premises fitted to a high Grade A standard and substantial communal facilities. Specification as follows: + Onsite commissionaire + Shared kitchen/co-working with leisure facilities + Access to formal and informal...
112a Marjorie Street comprise a two-storey workshop of traditional brick construction with a pitched, slate covered roof and an interlinked single storey extension known as 112 Marjorie Street. 112a Marjorie Street is accessed via a timber wooden door. The accommodation is of regular shape with...
Oadby Estates are proud to present this large ground floor commercial space. The spaces consist of large working area and storage spaces with offices, kitchenette and W.Cs. The property can be accessed through doors on either side of the unit and a roller shutter for larger goods. There are also ...
The property comprises ground and first floor office space within a detached multi-occupied industrial builidng. The property can be accessed via an attractive reception area at ground floor level, with various offices, meeting rooms and w/c accommodation. There is a staircase leading to the fi...
