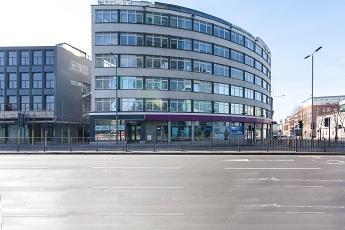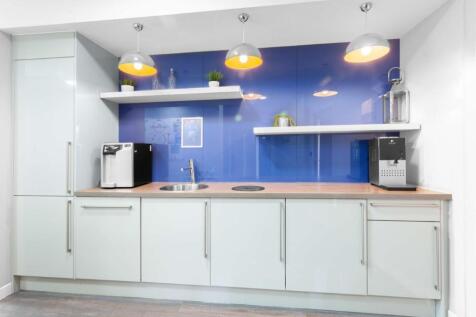Commercial Properties To Let in Leicester, Leicestershire
Refurbished warehouse unit with two-storey offices benefiting from a substantial side yard providing secure parking or additional external storage. The warehouse has solid concrete flooring beneath a light steel truss roof with clearance to eaves of 5.38m and powered roller shutter loading acces...
Century House is a five-storey office premises fully refurbished to a high standard located in the heart of Leicester's professional office district. The ground and first-floor suites are self-contained with individual alarm systems in-situ, with direct entrances off the central staircase. Spe...
A ground floor corner retail unit with glazed return frontage comprising mainly of a sales area of rectangular proportions in shell condition. Basement level is accessed via an internal staircase providing flexible accommodation. The building may be suitable for a variety of uses, with the prope...
The subject property comprises a ground floor retail unit forming part of a 6-storey mixed used building known as Horsefair House, which incorporates brick and glazed elevations under a lead covered mansard roof. Internally, the unit is currently configured to provide flexible, high quality, op...
Semi detached high quality two storey office accommodation, with the following specification: + Mixed open plan + partitioned layout + Raised access floors + Suspended ceilings + inset LED lighting throughout + Gas central heating throughout + Air conditioning throughout + Kitchenette facilitie...
Modern offices fronting Boston Road within the established Gorse Hill Estate. The accommodation comprises first floor mainly partitioned offices with flexible sizes available from 1,930 sq ft. The offices are accessed over a ground floor central reception area and the accommodation benefits fro...
A two-storey property that is constructed in brickwork under a pitched insulated slate roof. The front elevation incorporates significant glazing to give excellent natural lighting to the internal accommodation that would suit a light manufacturing or storage operation. Internally, the property...
The property comprises a semi-detached, two storey industrial premises of steel portal frame and brick construction with profile metal cladding over, beneath a pitched roof. The ground floor offers open-place storage / production space with a ceiling height of circa 2.8m, with loading provided vi...
A rare opportunity to occupy a ground floor office suite within a prime two storey premises fitted to a high Grade A standard and substantial communal facilities. Specification as follows: + Onsite commissionaire + Shared kitchen/co-working with leisure facilities + Access to formal and informal...
A semi-detached single storey industrial unit of traditional brick construction under a sloping lined corrugated asbestos roof interspersed incorporating translucent roof panels. There are metal glazed windows to the side elevation with security grilles over. There is both single and three phas...
The available suites come in a variety of sizes and provide clear, flexible and excellent quality accommodation that are all accessed from recently refurbished common parts and the main ground floor reception. Secure under croft car parking is available with direct access into reception. The flo...
The Property is a two-storey unit made up of office and industrial space. The Property comprises of office and reception areas to the front of the Property, leading through to the main warehouse area. The Property also benefits from a sliding loading door to the side elevation and steel securi...
112a Marjorie Street comprise a two-storey workshop of traditional brick construction with a pitched, slate covered roof and an interlinked single storey extension known as 112 Marjorie Street. 112a Marjorie Street is accessed via a timber wooden door. The accommodation is of regular shape with...
The property comprises a detached trade-counter unit of steel portal frame construction surmounted by a metal-sheeted pitched roof with translucent rooflights. Personnel access is provided by way of aluminium frame powder-coated double doors to the northern elevation which lead into a dedicated...
The premises consists of a ground floor lock up, with 3 phase power, w.c., provision and roller shutter access. The property would suit a number of uses for industrial and storage, but alternative uses would be considered subject to planning.
The suites available provide predominantly open plan office accommodation. The suites benefit from a good degree of natural lighting and the specifications include; perimeter wired trunking, suspended ceilings with inset lighting, painted and plastered walls and mixture of carpet and linoleum fl...
A pair of self contained two storey offices, available individually or as a whole. Arranged over two floors, each unit is mainly open plan to both floors, with WCs and kitchenette at ground floor, albeit this is located at first floor presently in No. 11. Generally, the specification includes s...
Oadby Estates are proud to present this large ground floor commercial space. The spaces consist of large working area and storage spaces with offices, kitchenette and W.Cs. The property can be accessed through doors on either side of the unit and a roller shutter for larger goods. There are also ...
The Property is split over two floors. The production area benefits from a roller shutter (2.97m (w) x 2.91 (h) . The floor to ceiling height is 3.37m. The ground floor consists of production area, kitchen and WC. The first floor consists of reception area, open-plan offices, partitioned offices...



