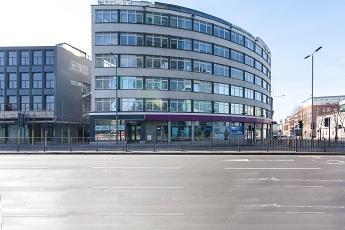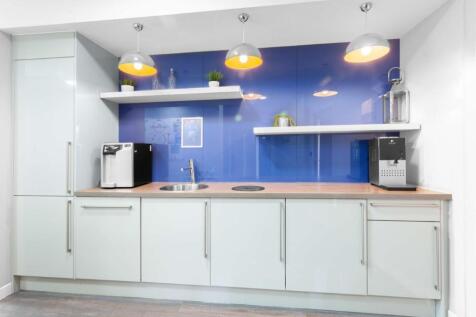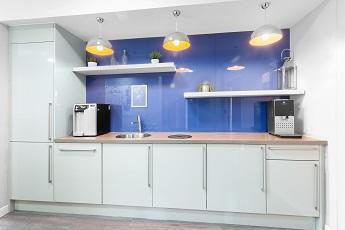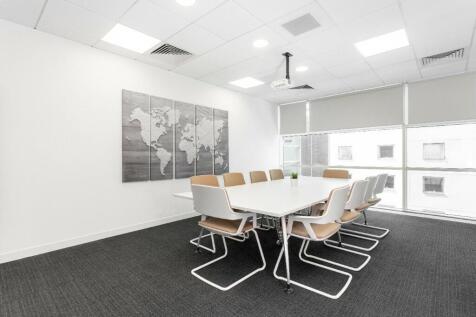Commercial Properties To Let in Leicester, Leicestershire
The property comprises a substantial city centre mixed use property formed of three constituent parts. Welford Place Part of the ground floor of Welford House fronting Welford Place comprises a Tesco Express convenience store. The store occupies a prominent position on the corner of Welford Plac...
The premises comprises a single storey warehouse premises with integral two storey offices. The unit is of steel frame construction with low level brick and blockwork up to insulated steel profile cladding. The roof is of similar cladding incorporating translucent roof lights. Internally, the pr...
The premises comprises a single storey warehouse premises with integral two storey offices. The unit is of steel frame construction with low level brick and blockwork up to insulated steel profile cladding. The roof is of similar cladding incorporating translucent roof lights. Internally, the pr...
A modern detached portal framed industrial / warehouse premises, constructed in 2019 to the following specification: + 8.5m Internal clearance + Secure yard: 40m yard depth + 2 Level loading doors + EPC: A + Fitted LED warehouse lighting + 175 KVA supply + Large parking area: 24 marked spaces +...
The property occupies a substantial and prominent site extending to approximately 2.44 acres, comprising well configured and interlinking buildings providing a mixture of office, workshop and warehouse accommodation, with the addition of an external canopy. The industrial units are constructed a...
A modern single storey double bay warehouse unit with two storey offices. The warehouse is of steel frame construction with brick and block walls under a double pitched profile metal clad roof covering with a minimum clearance height of circa 7.5m. The front two storey office accommodation incl...
LAST REMAINING UNITS AVAILABLE LE3 is now a recognised out of town business Park for Leicester with 4 successful phases already completed. The final phase provides Design and Build options to suit specific size requirements. High quality contemporary self-contained buildings. Prime specificatio...
High specification Grade A self contained new build offices from 2000 sq ft upwards with dedicated parking. Part of a comprehensive mixed use development scheme to include high quality residential, commercial, retail and leisure space. Bounded by the Grand Union Canal offering landscaped scenic...
The property comprises a predominantly single-storey industrial unit of steel portal frame and brick construction, with pitched roof to the warehouse section and flat roof above the two-storey production and office block. The premises offers dual frontages onto both Crafton Street West and Glad...
The subject property provides a single storey warehouse beneath twin bay pitched roof warehouse with profile clad gable end elevations and brickwork to eaves with a substantial logistics yard providing access and parking to 6x dock level doors and north side yard providing level access doors to t...
The property comprises a predominantly single storey industrial / warehouse property which is formed of 2 bays of both solid brick and brick & block construction under combination of pitched and north light roof systems. Each bay provides open plan accommodation with a solid concrete floor throug...















