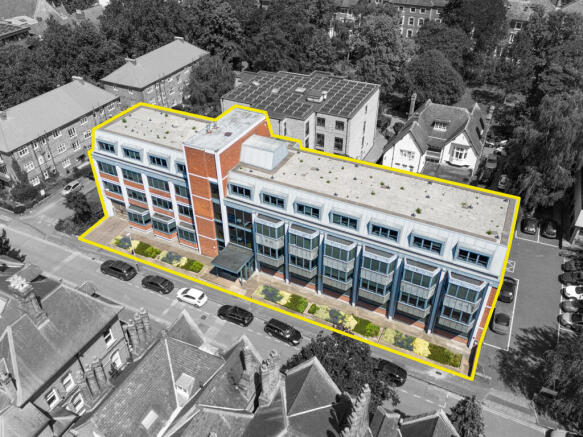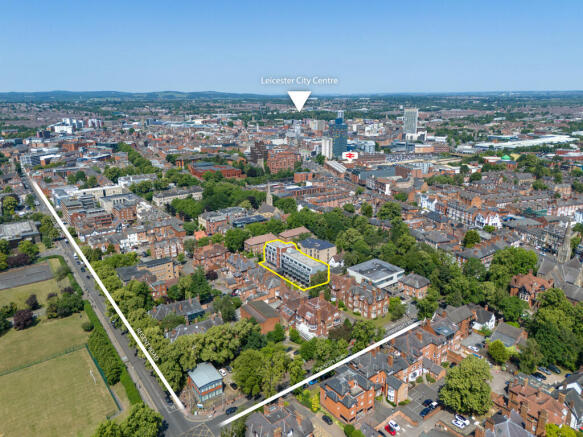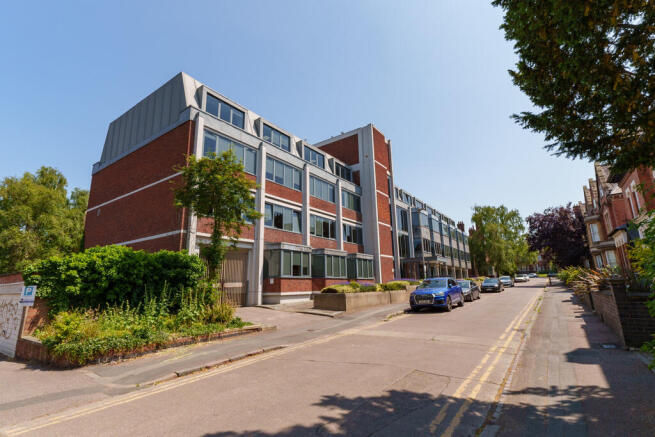Office to lease
St. Andrews House, Princess Road East, Leicester, LE1 7DR
- SIZE AVAILABLE
5,154-24,050 sq ft
479-2,234 sq m
- SECTOR
Office to lease
Lease details
- Lease available date:
- Ask agent
Key features
- Open plan suites to each floor
- High specification throughout
- Passenger lift to all floors
- Sub ground floor with 11 marked parking spaces
- Alternative use potential (subject to planning)
Description
A full range of city centre amenities are within a short walking distance.
The property comprises office accommodation built over 4 floors around an assumed concrete framework, encompassing brick and glazed elevations, flush mounted aluminium windows and ground floor entrance canopy. A sub ground floor level is accessed externally, providing marked parking for 11 cars and storage.
The main accommodation is built in two wings, off a central stairwell core, with associated WCs at each floor, entrance reception and passenger lift. Each wing provides mainly open plan accommodation, albeit partitioned in part to allow for singular offices and meeting rooms. The specification throughout is good, fitted with suspended ceilings, inset LED lighting with PIR sensors, gas central heating, carpets and floor access points.
The site is rectangular in shape, wide fronted, to a site area of circa 0.31 acres.
Brochures
St. Andrews House, Princess Road East, Leicester, LE1 7DR
NEAREST STATIONS
Distances are straight line measurements from the centre of the postcode- Leicester Station0.3 miles
- South Wigston Station3.1 miles
- Syston Station4.9 miles
Notes
Disclaimer - Property reference 4014LH. The information displayed about this property comprises a property advertisement. Rightmove.co.uk makes no warranty as to the accuracy or completeness of the advertisement or any linked or associated information, and Rightmove has no control over the content. This property advertisement does not constitute property particulars. The information is provided and maintained by Andrew & Ashwell, Leicester. Please contact the selling agent or developer directly to obtain any information which may be available under the terms of The Energy Performance of Buildings (Certificates and Inspections) (England and Wales) Regulations 2007 or the Home Report if in relation to a residential property in Scotland.
Map data ©OpenStreetMap contributors.




