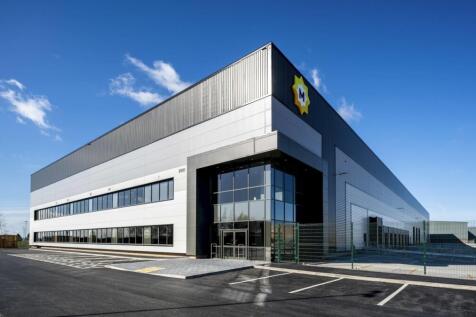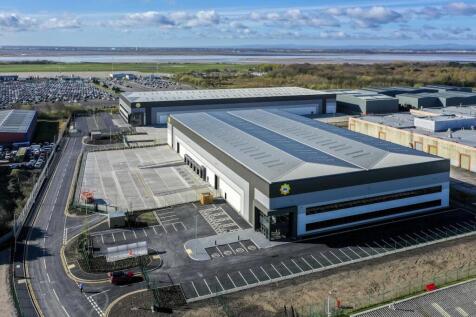Warehouses To Let in Liverpool, Merseyside
The site on Penhryn Rd has been cleared, remediated and ready for new development. A planning application has been been submitted & we can deliver a proposed scheme of upto 200,000 sqft approx. and before we start construction on site we can adapt a scheme to fit your purpose. In this regard w...
Image Business Park comprises a mixed use scheme of 37 acres of land and was formerly home of Kodak. The site provides a secure business environment bound by steel palisade fencing with security gates and benefits from 24 hour security ( CCTV). The site also has a large power supply. We re...
Self contained production warehouse with generous loading provision and ability to extend yards. The unit is under refurbishment and expected to be ready to lease by Spring 2026. Unit is of steel portal frame construction with a minimum 7m eaves height - Integral office accommodation with ...
Imagination 2 will provide a new industrial/warehouse extending to 60,000 sqft. Work on site has commenced with a completed building available early Summer 2026. The site provides a secure business environment bound by steel palisade fencing with security gates and benefits from 24 hour securi...



