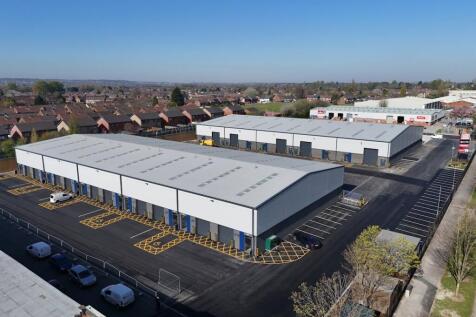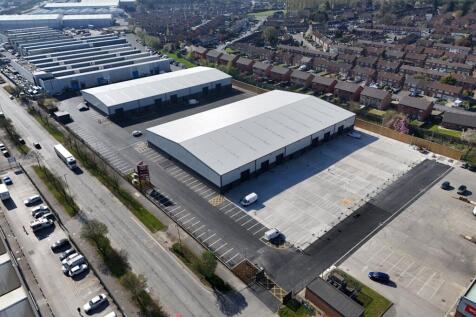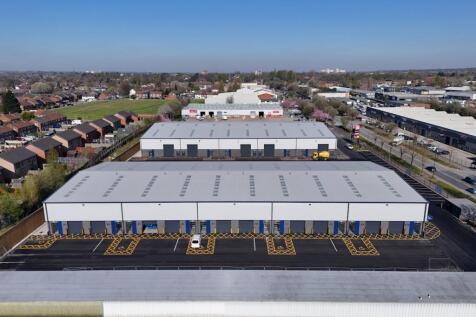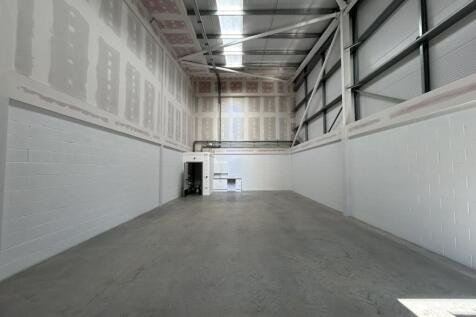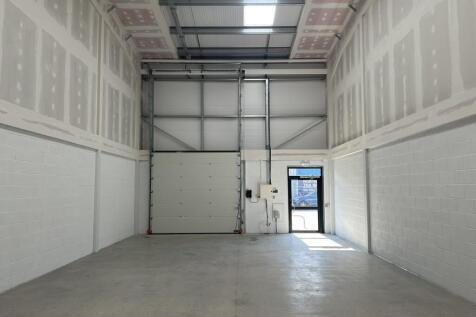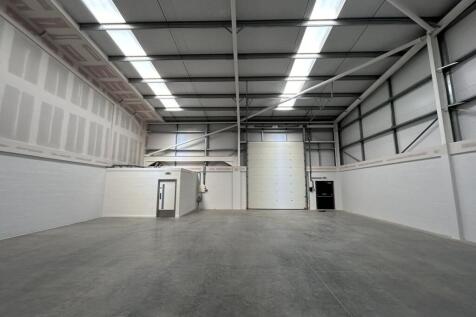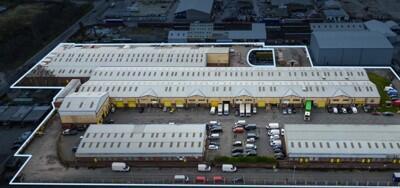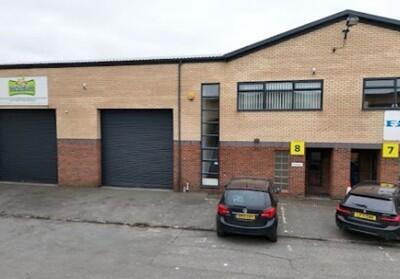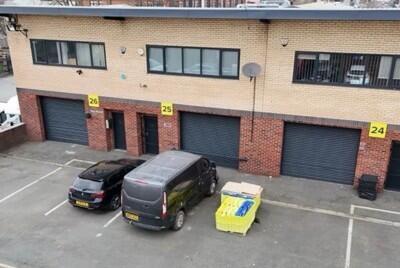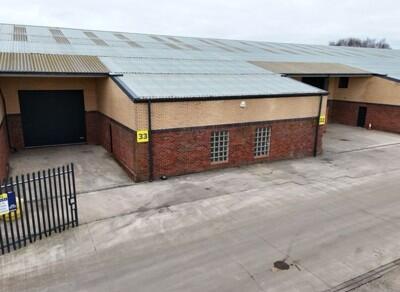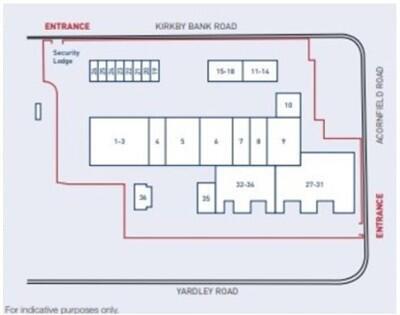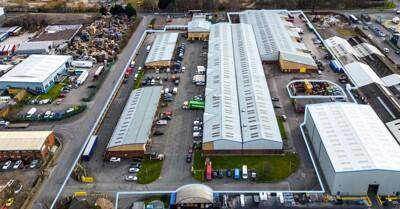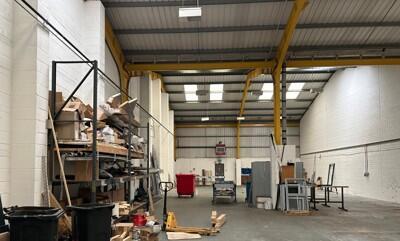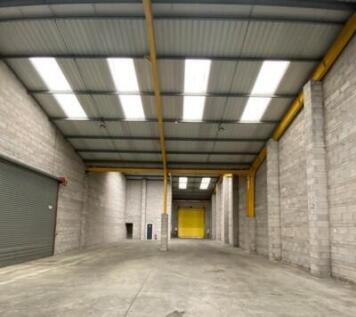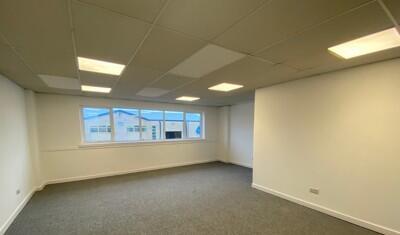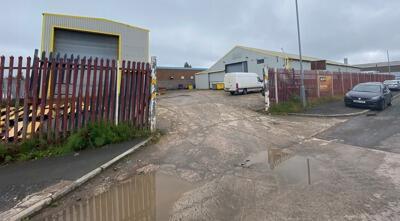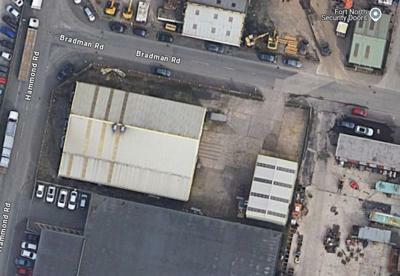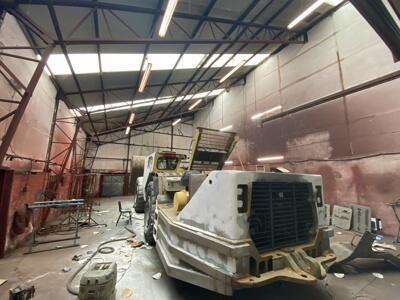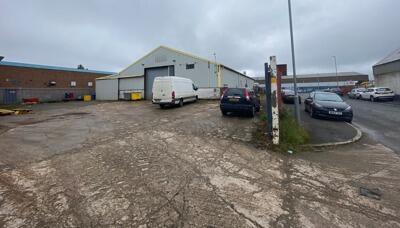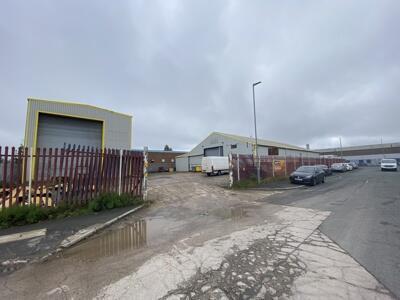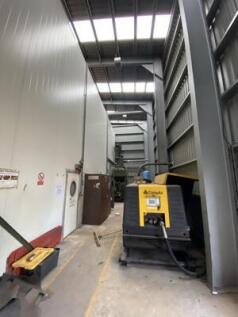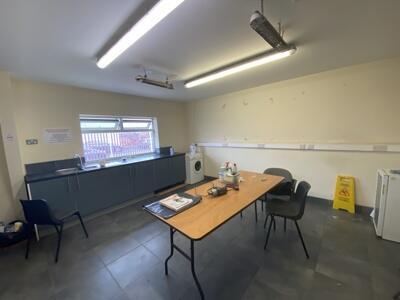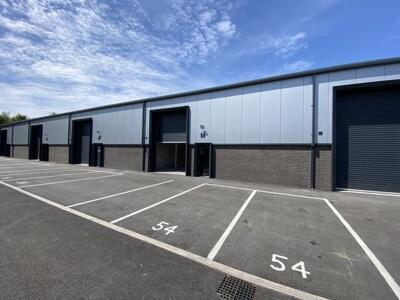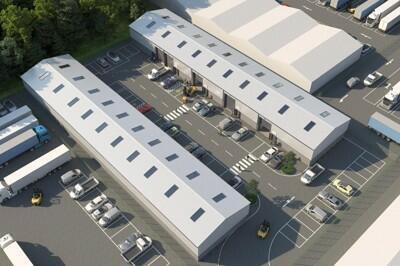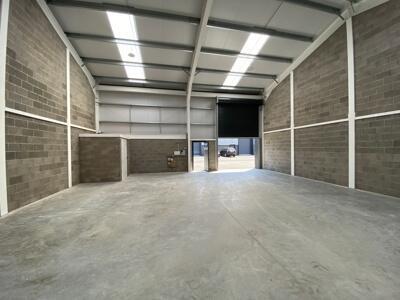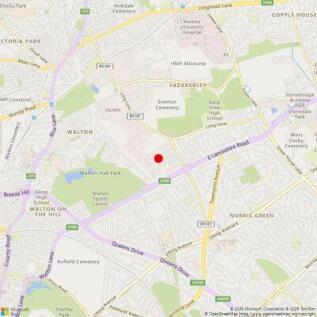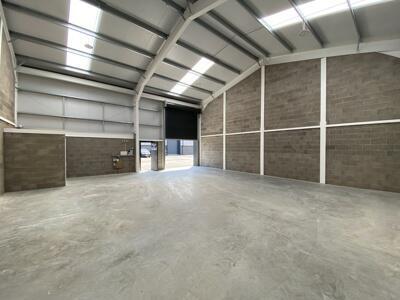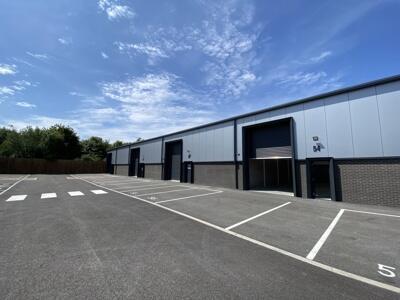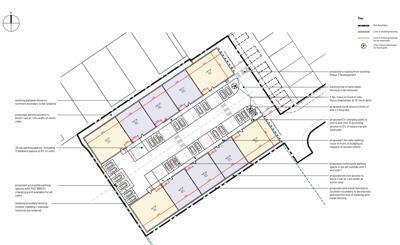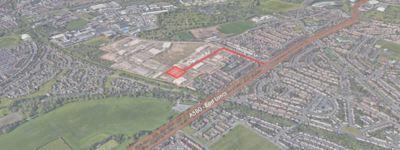Warehouses To Let in Liverpool, Merseyside
The property comprises of a terraced industrial / warehouse units of steel portal frame construction with concrete floors, brick cladding to the elevations and insulated metal profile clad roof incorporating roof panels. Servicing to the units is provided by an up and over loading door to the fr...
The property comprises of a multi-let estate providing a range of units from 1,500 up to 25,000 sqft. terraced industrial / warehouse units of steel portal frame construction with concrete floors, brick cladding to the elevations and insulated metal profile clad roof incorporating roof panels. ...
This modern unit provides a detached warehouse unit forming part of a wider multi let and gated estate. Originally built as 2 semi detached units it it is now being offered as a single unit with dedicated yard rea to the rear and parking at the front. The warehouse has 3 phase power, mezzanine...
The property is situated fronting Kirkby Bank Road on the established Knowsley Industrial Estate. The unit is located to the north of the A580 East Lancashire Road and close to J4 of the M57, both of which are approximately 2 miles from the site. Liverpool City Centre and Liverpool John Len...
Glendower Street comprises 7 industrial units of circa 4,000sqft. The estate is situated along Brasenose Road B5318, providing excellent proximity to Liverpool City Centre. The units are suitable for a range of business needs including light industrial trade counter, warehouse and storage space ...
Self contained site extending to 0.56 Acres comprising a former paint workshop and separate shot blasting unit. The principal warehouse/production unit is of 1970, steel lattice construction with a minimum eaves height of 4 m including an extension building. Both the extension and main facilit...
This modern unit provides an end of terrace warehouse unit forming part of a wider multi let and gated estate. It is of modern steel portal frame construction including offices and changing rooms at ground floor with additional offices at first floor level. The warehouse has 3 phase power, mezz...
The subject premises provides a modern two storey detached and refurbished office premises with a detached warehouse and self contained yard to the rear. Typically the property can be offered as a Hybrid unit with the unit offering a high office content of 4,237 sq ft. Specification as follows:...
The scheme provides 2 terraces, totalling 10 units. Each is between 1485 - 1970 sqft (138-183 sqm) and can be taken individually or combined. Built to a high specification of modern steel portal frame construction, eaves height of 7m, single phase electrics, a single surface level loading do...
