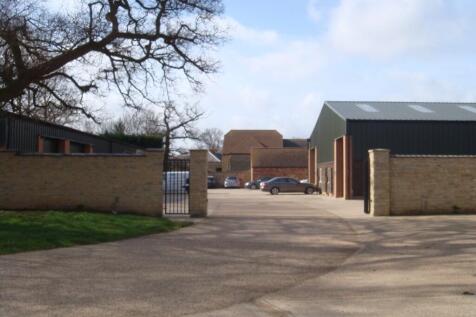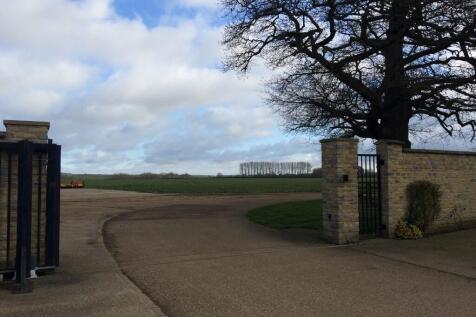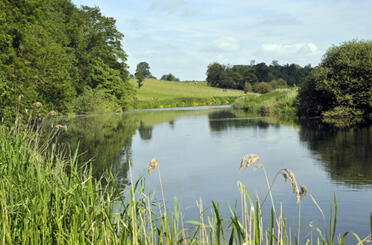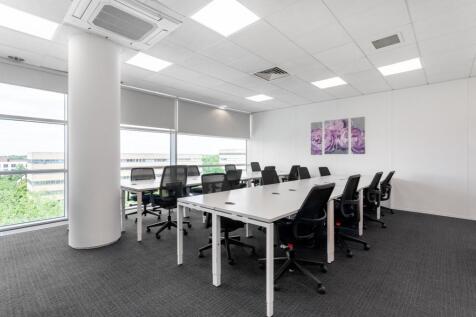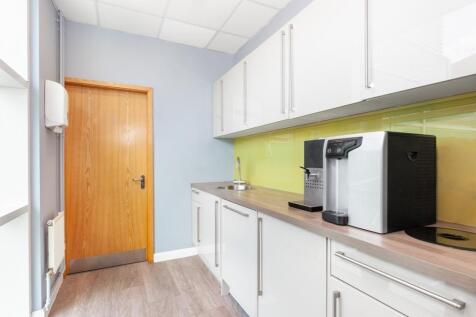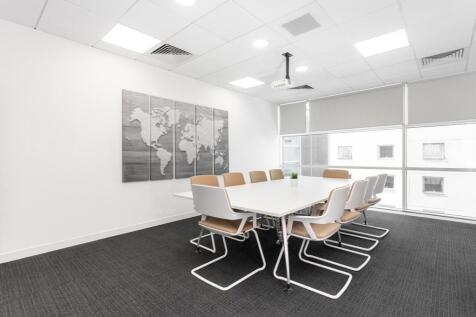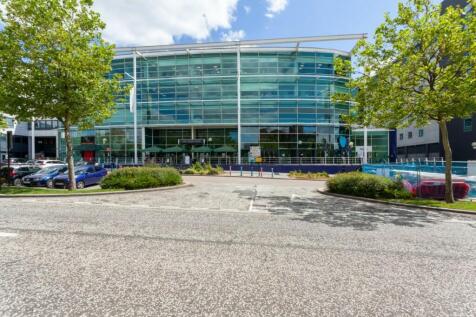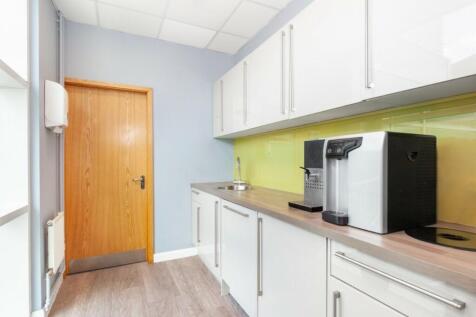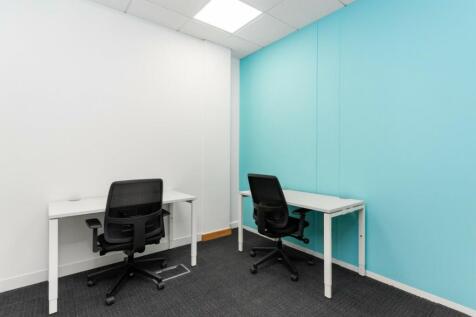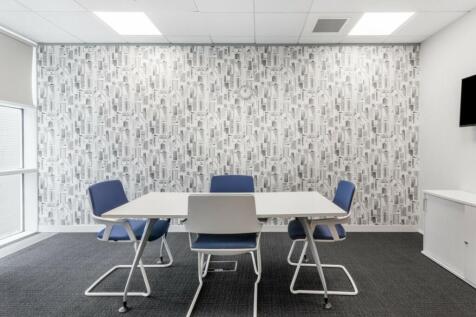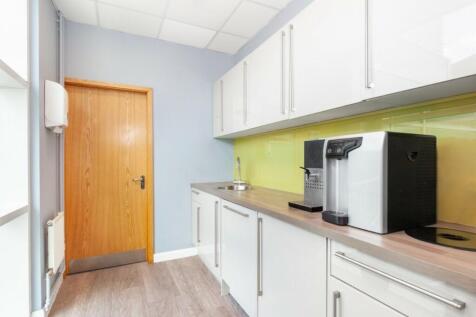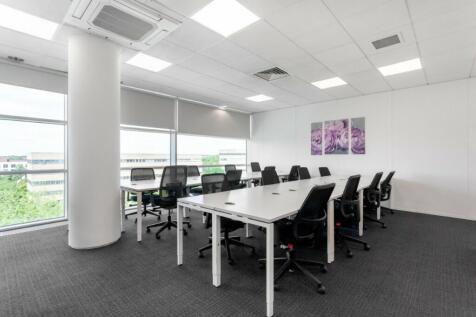Commercial Properties To Let in MK (Postcode Area)
Paid partnerships can play a role in listing order
Staff well being and access are high on the list at Wrest Park business centre - we have lots of well appointed break out and eating areas, patio and picnic seating, plus the parkland setting provides a sense of space, fresh air and countryside as we are surrounded by woodland.
* Semi-detached light industrial / warehouse unit. * Located 3.5 miles from Junction 14 M1. * Recently refurbished including new roof. * Internal eaves height 5.25 metres (17') * 2 brand new automated loading doors. * First floor office accommodation (air-con), new kitchen, shower. * Ample on si...
Blakelands Industrial Estate is a well maintained, high profile industrial estate with versatile industrial / warehouse units capable of accommodating a variety of uses. Blakelands is Milton Keynes largest estate with the larger units (10-58) ranging from circa 4,500 - 35,000 sq ft with a minimu...
* Milton Keynes' largest multi-let industrial park. * A variety of units and sizes available for logistics and light industrial use. * Majority of available units refurbished with new roofs. * Located 10 minutes from M1. * On-site security. * Please call for details.
This former grain store, located on Medbury Farm, Elstow, provides an opportunity to obtain a substantial industrial space, with external courtyard, suitable for storage and distribution. The property provides generous eaves height, electric roller shutter access as well as rear office / ancillar...
Industrial/warehouse unit To Let 12.7 m to the steels 13.3m Apex Loading door 3.7m wide x 5.2h LED lighting Covered loading bay Currently fully racked (in excess of 1500 spaces) Flexible terms May consider division to smaller units
Sherwood House comprises a self-contained, semi-detached office premises arranged over ground, first and second floors. It forms part of a prominent detached three-storey office building, which was built in the 1980's and is currently undergoing a programme of refurbishment. The offices include ...
End Terrace industrial unit which has been refurbished. Within a scheme amongst other strong trade occupiers including Edmundson Electrical and Wolseley Plumb & Parts and Golfclubs4Cash. As well as being nearby operators of Selco Builders Warehouse, Screwfix, Travis Perkins and Topps Tiles. Ava...
