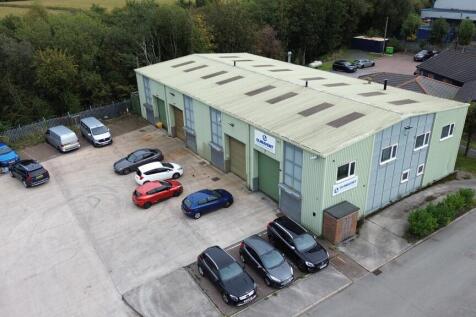Commercial Properties To Let in Merseyside
The property comprises of a multi-let estate providing a range of units from 1,500 up to 25,000 sqft. terraced industrial / warehouse units of steel portal frame construction with concrete floors, brick cladding to the elevations and insulated metal profile clad roof incorporating roof panels. ...
Unit 39 & 41 provide 2 separate unts which are in the process of being refurbished and should be available to lease from early Summer 2025. Each is well suited for a range of uses such as light industrial, manufacturing or retail warehouse/trade counter. Being located on the edge of Bootle, it i...
The unit forms part of a secure and gated estate , comprising of a terrace of 5 units. The unit is of portal frame construction including offices and toilet facilities. The unit has a minimum eaves height of 5 m, lit of combination of high bay lighting and roof lights. Externally it benefits ...
This development at Academy Business Park presents an opportunity to acquire modern style, high quality trade counter units in a prominent location. Academy Business Park is situated in Knowsley, nine miles to the north-east of Liverpool city centre and just one mile north of the M57’s junctio...
The unit provides open plan workshop/warehouse accommodation with good quality 2 storey administrative facilities provided to one gable end of the unit and staff welfare, canteen and mezzanine storage provided to the other gable end of the property with the space between providing open plan accom...
This unit is well suited for a range of uses such as light industrial, manufacturing or retail warehouse/trade counter. Steel portal frame, minimum eaves 7 m, 3 phase power, gas, LED lighting, offices and w/cs. and full height surface loading door (4m x 4m) leading to large dedicated yard with ...
The accommodation comprises of a modern portal frame warehouse which has been extensively converted to provide attractive modern office accommodation. Internally the accommodation is provided by way of large open plan areas, complimented by private offices, meeting rooms, reception areas, stora...
The subject property comprises of the ground floor of the impressive and ornate Grade II Listed property at 269 Lord Street, Southport. It is currently configured as a banking hall with many original features including Greek style column pillars and pannelled offices. The upper floors are propo...
The property comprises of a terraced industrial / warehouse units of steel portal frame construction with concrete floors, brick cladding to the elevations and insulated metal profile clad roof incorporating roof panels. Access to the units is provided by a full height loading door to the front ...









