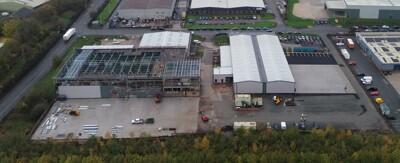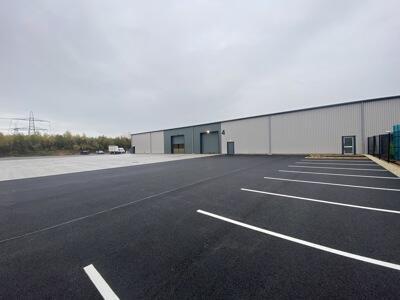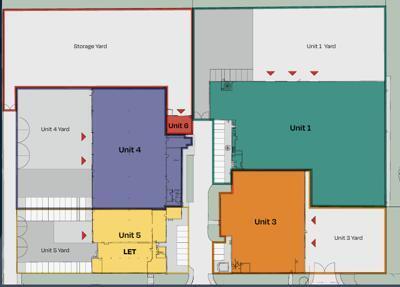Warehouses To Let in Merseyside
Paid partnerships can play a role in listing order
Self contained production warehouse with generous loading provision and ability to extend yards. The unit is under refurbishment and expected to be ready to lease by Spring 2026. Unit is of steel portal frame construction with a minimum 7m eaves height - Integral office accommodation with ...
Imagination 2 will provide a new industrial/warehouse extending to 60,000 sqft. Work on site has commenced with a completed building available early Summer 2026. The site provides a secure business environment bound by steel palisade fencing with security gates and benefits from 24 hour securi...
This former manufacturing facility is being fully remodelled to create a secure, self-contained multi-let industrial estate with generous yard provision. The scheme will provide five distinct units, plus an additional 0.68-acre yard and a small commercial unit.
The former manufacturing facility occupies a self- contained and secure site with generous yard areas. It is being comprehensively remodelled to provide a multi let industrial site consisting of 5 distinct units including an additional 0.68 acre yard area and small commercial unit. RB Furnishi...
Imagination 4 provide an opportunity to accommodate a new industrial / logistics development extending up to 40,000 sqft. We have a full design team in place where we can work with you to deliver a scheme on a built to suit basis. The site provides a secure business environment bound by steel p...






