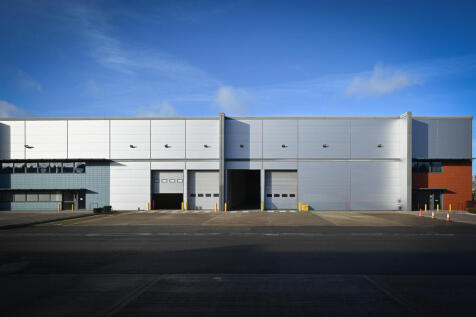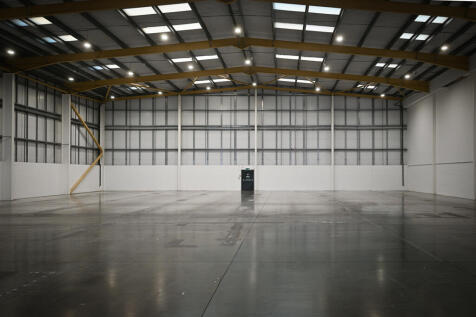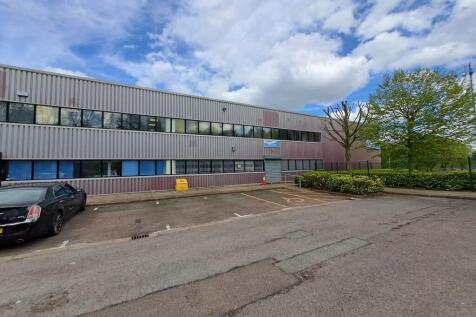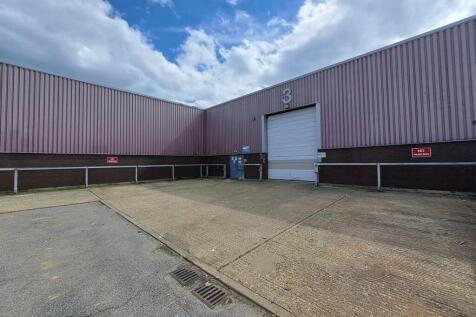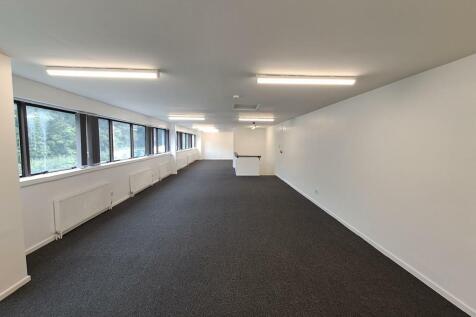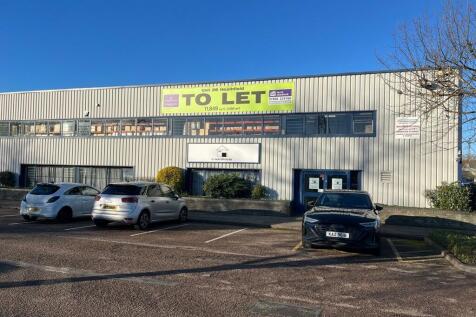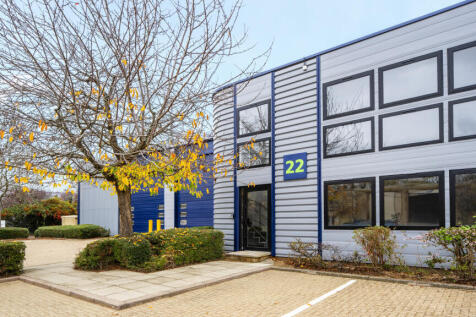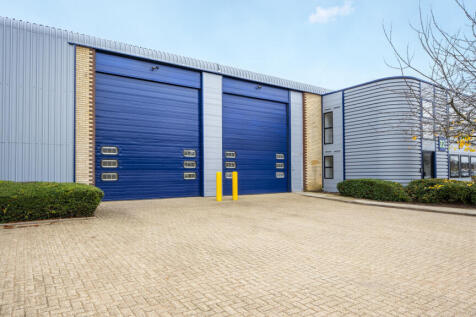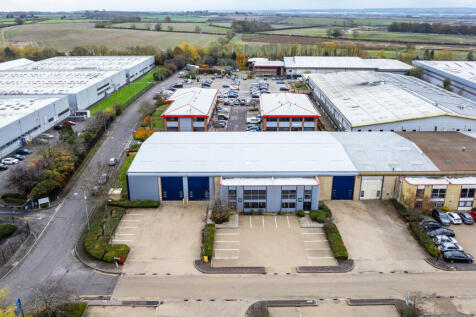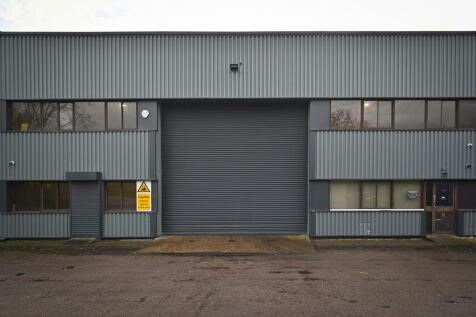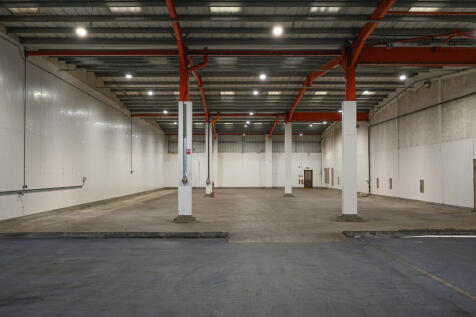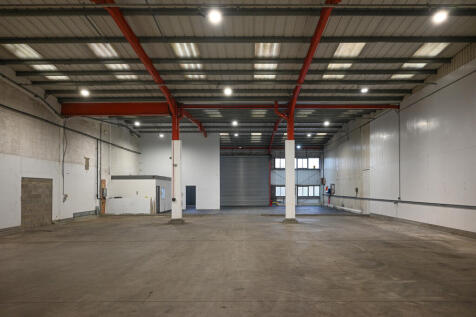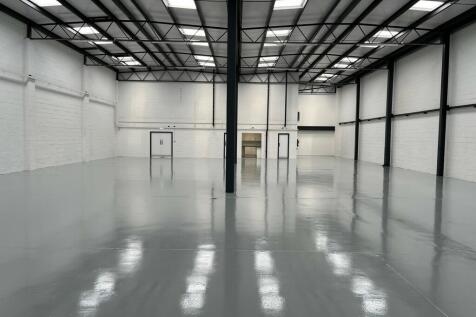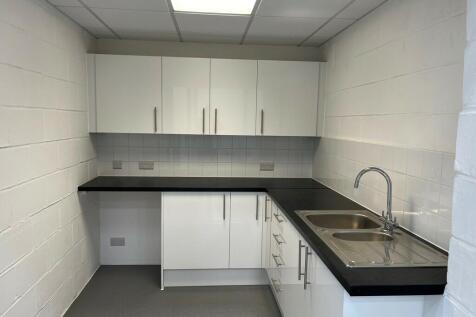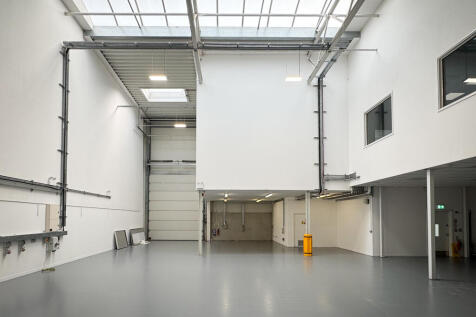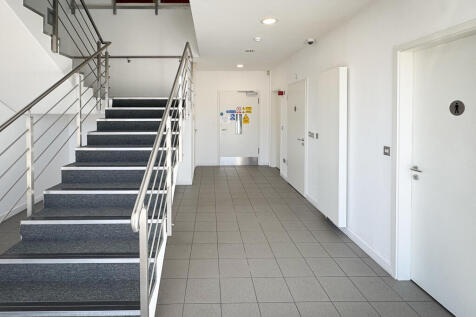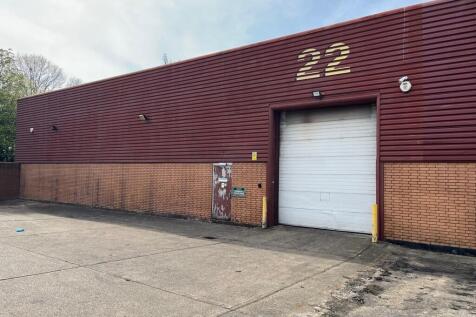Warehouses To Let in Milton Keynes, Buckinghamshire
Paid partnerships can play a role in listing order
* High quality warehouse/production premises * Warehouse area with minimum 8.0m eaves height * First floor office accommodation * 2 miles from M1 (J14) * Four surface level loading doors * Allocated car parking and loading areas * Available as a whole or individual units from 18,400 sq ft
* HQ warehouse/production premises * Prominent frontage in prime location * Steel frame construction with high quality finishes * EPC Grade A * Air-conditioning and LED lighting * Minimum internal eaves height 6.5m rising to 7.7m * 2 ground level loading doors * Equipped with internet connection,...
* Semi-detached light industrial / warehouse unit. * Located 3.5 miles from Junction 14 M1. * Recently refurbished including new roof. * Internal eaves height 5.25 metres (17') * 2 brand new automated loading doors. * First floor office accommodation (air-con), new kitchen, shower. * Ample on si...
* Milton Keynes' largest multi-let industrial park. * A variety of units and sizes available for logistics and light industrial use. * Majority of available units refurbished with new roofs. * Located 10 minutes from M1. * On-site security. * Please call for details.
* End of terrace light industrial / warehouse unit. * Currently under refurbishment - available January 2026. * Two-storey office accommodation. * 5.5m internal loading height, 2 new automated loading doors. * Located close to A5 junction.
* Modern warehouse premises in Knowlhill with frontage to Davy Avenue. * Unit B is self-contained and joined to Unit A which is occupied. * 1st floor office accommodation with kitchen, shower and toilet facilities. * 7m minimum internal clear height. * Single ground level loading door to shared s...
* End of terrace light industrial / warehouse unit. * Recently refurbished - available now. * 2 loading doors. with deep service bays. * Ground & first floor offices. * 5.2m internal loading height. * Located close to Junction 14 M1.
* Warehouse/industrial premises close to A5 * Modern steel portal frame construction * Minimum internal eaves height of 5.6m rising to 6.5m * Ground level loading door (5.78m x 5.15m) * 3-phase electricity supply * Ground floor canteen and toilet facilities * Available by assignment of lease expi...
* End of terrace light industrial / warehouse unit. * Recently refurbished with brand new roof. * 5.5m internal loading height. * Air-conditioned first floor offices, ground floor reception. * Out of hours on site security. * 3 miles from Jct 14 M1.
* Recently refurbished industrial / warehouse property. * Two storey office accommodation to the front. * 5.5m internal loading height. * Dedicated service road providing rear loading. * Within 1 mile access of the A5 providing access North to South of MK.
* Modern production/warehouse premises * Secure gated estate * Ground floor warehouse/reception area 4,797 sq ft * First floor office area 2,100 sq ft * Warehouse with 8m minimum internal eaves height * Electrically operated loading door * 3-phase electricity supply * 1st floor offices with compu...
* Mid terrace industrial/warehouse premises * Plus 350sqft mezzanine floor. * Located close to Jct 14 M1 * Direct links to Newport Pagnell and Bedford (A509) * Open plan warehouse + 2 storey front offices
