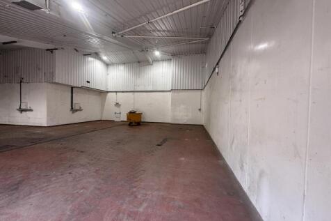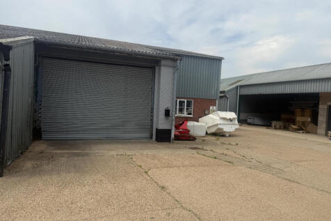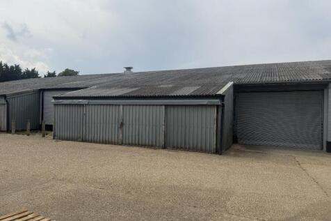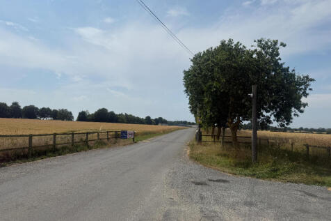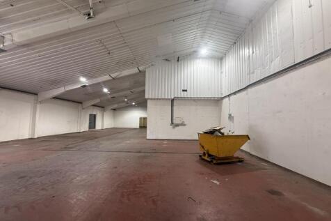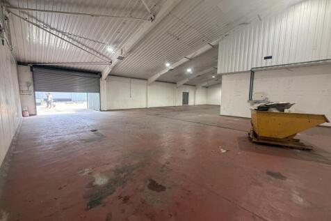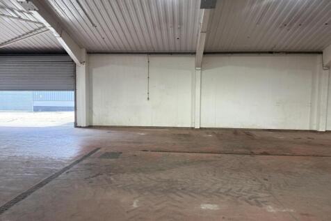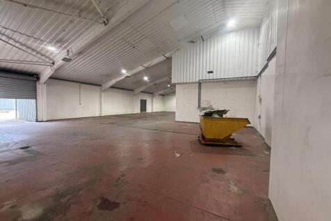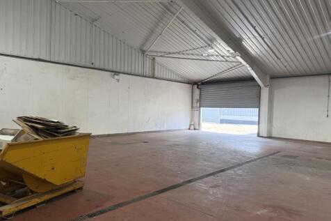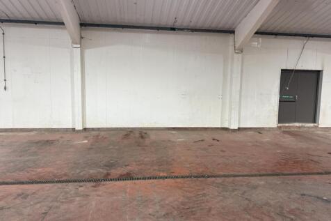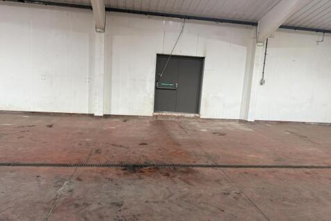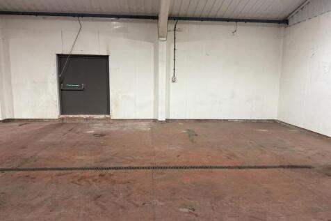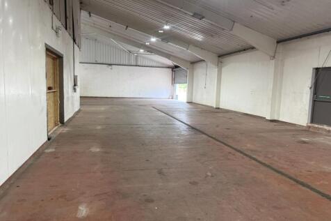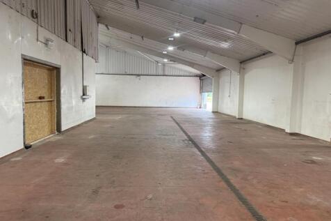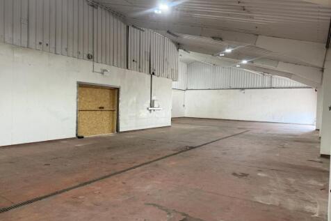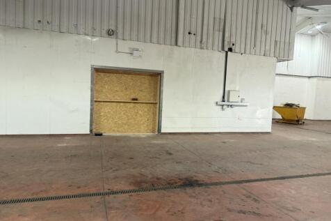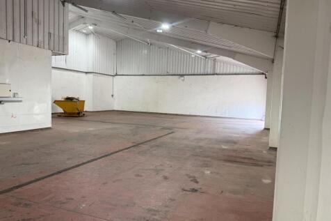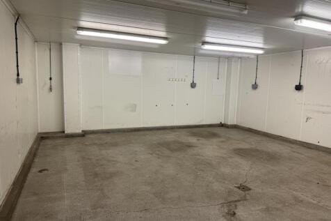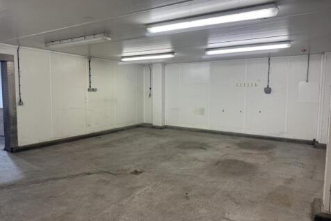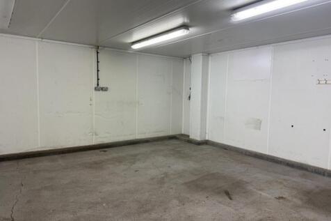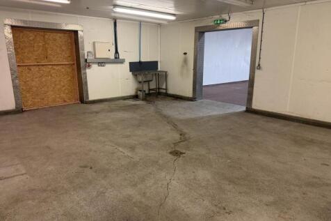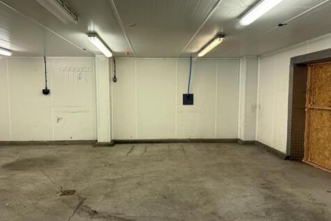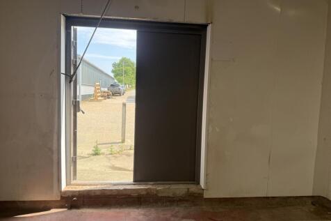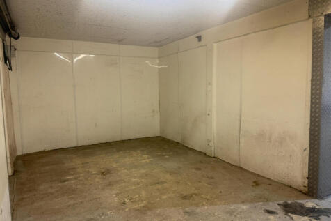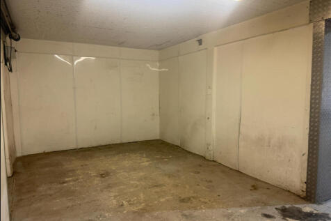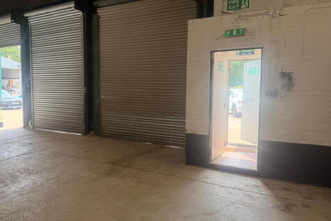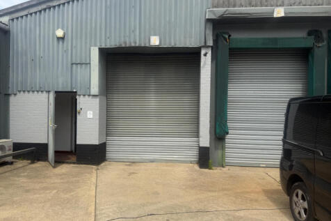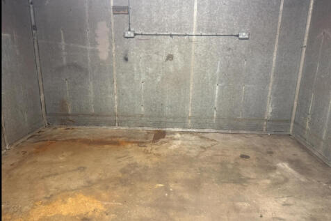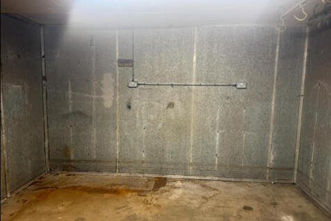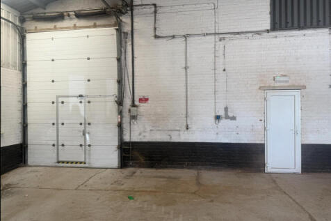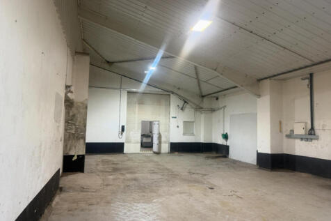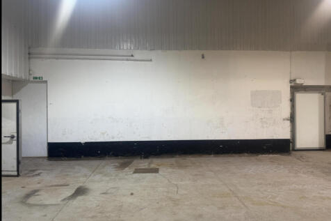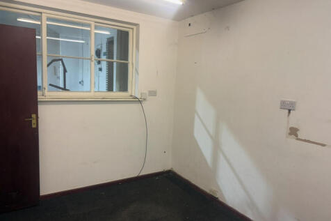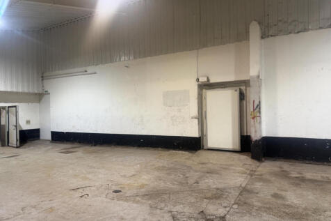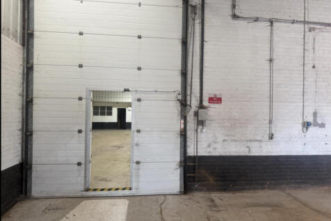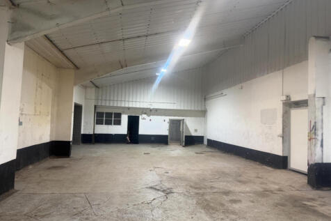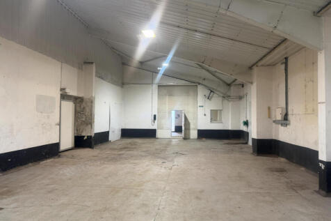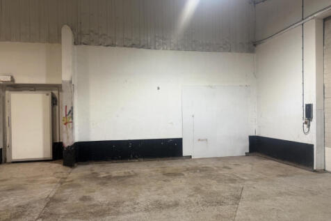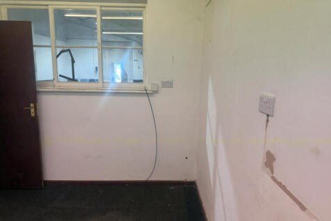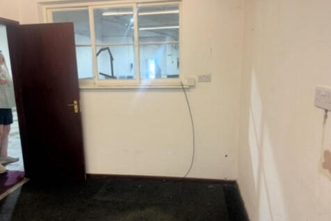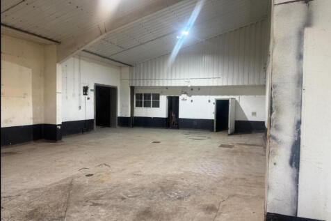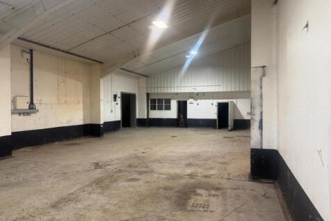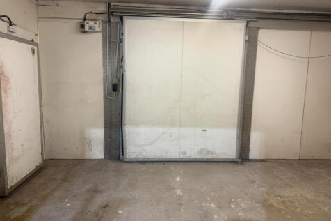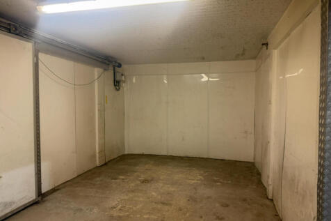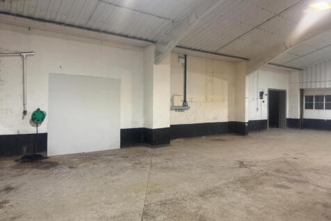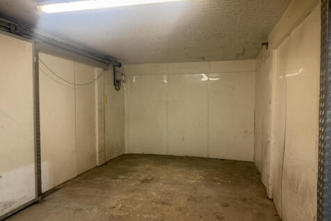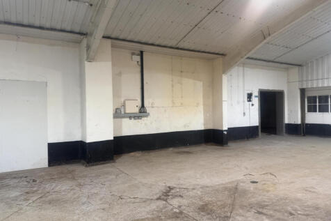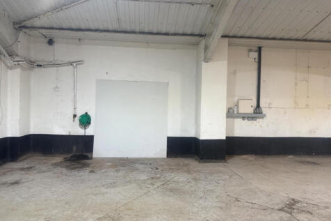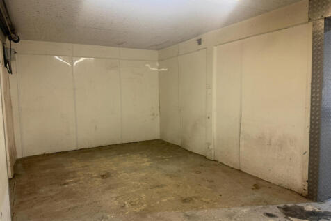Commercial Properties To Let in NR9
Saxony & Rouen unit comprises part concrete block and profile-clad construction, offering a versatile open-plan layout with good eaves height. Features include a roller shutter door, three-phase power, water supply, and a surrounding concrete yard. This is a gated site.
The Food Enterprise Park is a 100 acre development site within the Greater Norwich Food Enterprise Zone, the first 46 acres of which benefits from Local Development Order status with fast track planning to encourage and support food production, processing and agriculture through the co-location o...
The Food Enterprise Park is a 100 acre development site within the Greater Norwich Food Enterprise Zone, the first 46 acres of which benefits from Local Development Order status with fast track planning to encourage and support food production, processing and agriculture through the co-location o...
The unit is of steel portal frame construction with part block and part profile steel clad elevations under a pitched roof with PV solar panels on both pitches. Internally the unit benefits from high level windows on the elevation facing St Mary's Court (the adjacent office scheme), a concrete ...
The property is a steel portal frame building with part steel clad and part blockwork elevations under a pitched roof with roof lights. An electric roller shutter loading door provides access and the unit benefits from a minimum eaves height of 8.3m to the haunch and 10m to the apex. The proper...
Broadland Food Innovation Centre is a cutting-edge, eco-friendly centre in Norfolk offering modern facilities, R&D kitchens, and collaborative workspaces for food tech companies. Strategically located with transport links, the ideal hub for innovation, sustainable production, and industry growth.
Saxony & Rouen unit comprises part concrete block and profile-clad construction, offering a versatile open-plan layout with good eaves height. Features include a roller shutter door, three-phase power, water supply, and a surrounding concrete yard. This is a gated site.
A Light industrial Unit of 2,700 sq.ft suitable as a workshop or for storage use is available on a secure gated rural business estate. The location provides easy access for arctic vehicles and ample parking. There are shared welfare facilities and in addition a cabin, office or restroom is a...
Broadland Food Innovation Centre is a cutting-edge, eco-friendly centre in Norfolk offering modern facilities, R&D kitchens, and collaborative workspaces for food tech companies. Strategically located with transport links, the ideal hub for innovation, sustainable production, and industry growth.
The property comprises a terraced warehouse with a small office and WC facilities. There is onsite parking to the front of the unit. The property is a steel portal frame with brick and breeze block walls. The property has the following specification:
