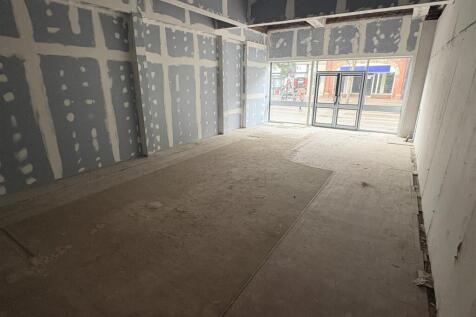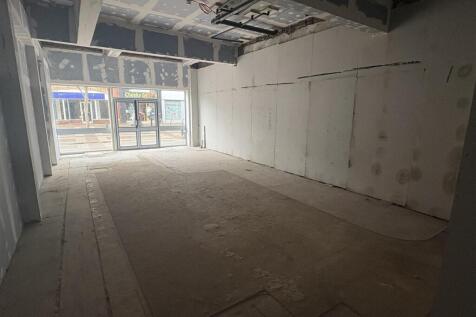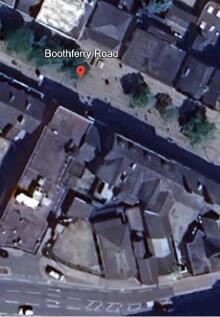Commercial Properties To Let in East Riding of Yorkshire
Paid partnerships can play a role in listing order
Located in the pedestrianised area of Goole town centre, this 720sqft unit has potential to be adapted to suit a variety of uses. The premises has recently had a full upgrade in respect of plumbing and electrics, the walls are fully insulated and will be plastered ready for occupation. W...
Ad
We are delighted to offer to the market this established nursery premises, situated in an area well known for horticulture. The nursery sits on a site of 7.68 acres and benefits from circa 5.5 acres of glass, with further ancillary building including a warehouse, workshop, staff room and mobile ...
Willerby Hill is an exceptional new Business Park within mature surroundings located to the west of the City of Hull. Access from the A63 is via The Beverley Humber Bridge Link Road, the A164. Designed and built to a particularly high level of specification.
The property comprises a recently refurbished detached industrial unit with excellent vehicular access available into the front and northern elevation via four electric roller shutter doors, along with separate personnel entrances. The unit also benefits from ground and first floor office accomm...
The warehouse is constructed on a steel portal frame and is in the process of being refurbished with profile insulated sheet metal to roof and walls. There is an electrically operated roller shutter door in the end gable and the building benefits from three phase electricity and basic staff faci...
The premises comprise of two workshops with external yard. The main larger warehouse is steel portal frame constructed covered in full height profiled sheet cladding to the walls and pitched roof. The roof incorporates translucent light panels allowing natural daylight into the workshop. This ...
The site shown edged red on the main brochure image consists of several industrial workshops all of steel portal frame construction with brick/block to lower levels surmounted by profile sheet cladding to the walls and roof undrawn with insulation. The units incorporate intermittent translucen...
The premises are a detached industrial unit of steel portal frame construction with insulated profile sheet cladding the walls and roof. The roof is hip and pitched with intermittent translucent panels which allows natural daylight into the warehouse. The premises has an eaves of 6m rising to...
TO LET - HIGH QUALITY NEW BUILD INDUSTRIAL UNITS TO RENT FROM 1,200 TO 15,000 SQ FT AVAILABLE FROM Q3 2026 - High quality new build industrial units available from 110.05 sq m (1,203 sq ft) to 565 sq m (6,081 sq ft) - Available separately or as a combination of units up to 1,392 sq m (14,982 sq...
The premises are of steel portal frame construction covered with insulated profiled sheet cladding to the walls and roof. The roof is pitched and incorporates intermittent translucent panels. The property has an eaves height of 6.15m rising to 8.71m at the apex. An amenity block is situated...
The property is of steel portal frame construction with a mixture of brick and profile sheet cladding externally. The roof is multiple pitched and incorporates intermittent translucent light panels. Internally the premises provides workshop accommodation with ground and first floor offices. ...
North Point Shopping Centre comprises approx. 217,000 sq ft of retail accommodation with approx. 750 free car parking spaces. Recent lettings include Foundry Gym and an upsize relocation with Greggs. Subject to formal vacant possession the subject property is available on a new FRI lease.
The property comprises of a detached 3 storey office building which is occupied by PA Media Group who occupy part of the ground floor and the whole of the second floor. The property is accessed through a well presented manned reception area, whereby the ground floor west suite is available for o...
The units form part of the popular Tokenspire Business Park which consists of a multi let business park with local, regional and national occupiers. The units are suitable for a variety of industrial uses including trade counter, warehouse and manufacturing. Others uses will be considered but ...
The premises comprises industrial workshop/warehouse with amenity block over two floors. The premises are constructed around a steel portal frame with low level brick / block surmounted by insulated profile sheet cladding to the upper walls and roof. The roof is pitched and incorporates inter...
The property comprises a multi-functional industrial unit of Steel portal frame construction which benefits from a range of ground and first floor offices together with reception area, private meeting rooms and the usual facilities. The building has an eaves height of 5.5m and benefits from a se...
The premises is constructed around a steel portal frame covered with insulated profile sheet cladding to the upper walls and roof. The roof is hipped and pitched and incorporates intermittent translucent panels allowing plenty of natural daylight into the premises. Solar panels are installed o...
Bridlington Business Park is an established industrial location, situated just west of Bridlington Town Centre. The property is undergoing a comprehensive refurbishment to provide modern industrial, trade counter, and storage units ranging in size from 150 sq ft to 10,500 sq ft..



