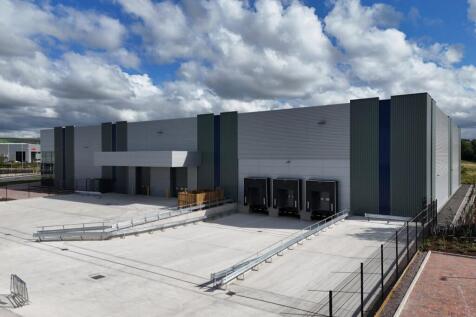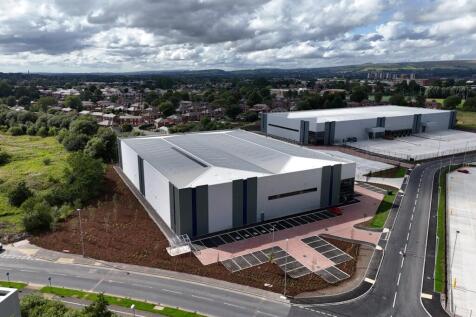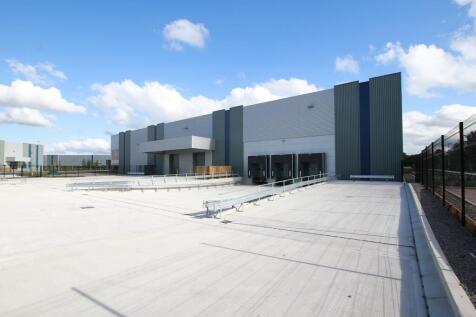Warehouses To Let in North West, England
Self contained production warehouse with generous loading provision and ability to extend yards. The unit is under refurbishment and expected to be ready to lease by Spring 2026. Unit is of steel portal frame construction with a minimum 7m eaves height - Integral office accommodation with ...
Imagination 2 will provide a new industrial/warehouse extending to 60,000 sqft. Work on site has commenced with a completed building available early Summer 2026. The site provides a secure business environment bound by steel palisade fencing with security gates and benefits from 24 hour securi...
This former manufacturing facility is being fully remodelled to create a secure, self-contained multi-let industrial estate with generous yard provision. The scheme will provide five distinct units, plus an additional 0.68-acre yard and a small commercial unit.
The former manufacturing facility occupies a self- contained and secure site with generous yard areas. It is being comprehensively remodelled to provide a multi let industrial site consisting of 5 distinct units including an additional 0.68 acre yard area and small commercial unit. RB Furnishi...
Brand New Industrial / Warehouse Unit - Construction is expected to start in January 2026 with completion in early autumn. Specification as follows: - 45m service yards depth - 5 Dock levellers & doors - 2 Level access doors - 12m to underside of haunch - Minimum slab loading of 50kN/m2 - Se...



