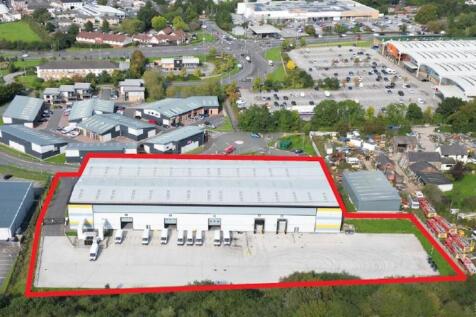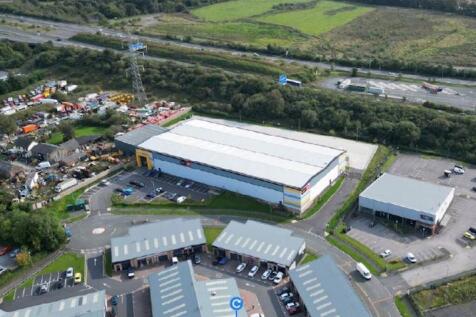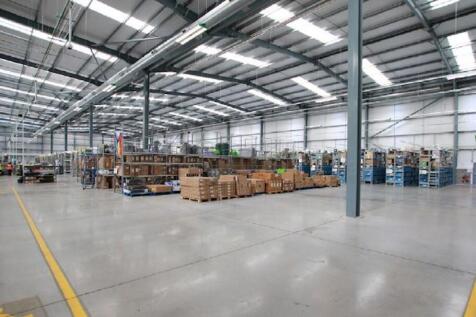Warehouses To Let in North West, England
New build warehouse / industrial unit | Open plan warehouse accommodation | 10m eaves | Two storey office accommodation | Combination of dock loading and level access loading doors | Designated yard / car parking areas | 200 kVA
**Flexible short-term contracts** Offering free parking, CCTV, 24/7 access and more, Craven Court is conveniently based in WinWick Quay, only 3 miles from Warrington town centre. It has excellent road transport links with the M62 running along its perimeter and the M6 only 2 miles away.
Imagination 4 provide an opportunity to accommodate a new industrial / logistics development extending up to 40,000 sqft. We have a full design team in place where we can work with you to deliver a scheme on a built to suit basis. The site provides a secure business environment bound by steel p...



