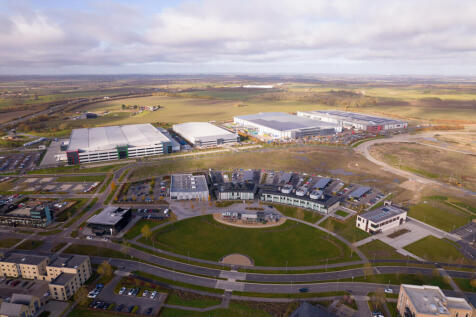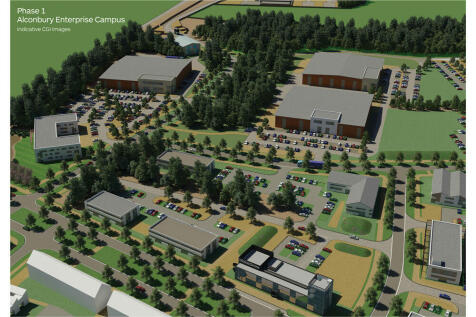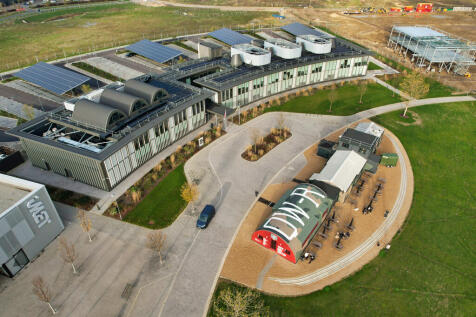Warehouses To Let in PE (Postcode Area)
Paid partnerships can play a role in listing order
Design & build opportunities for manufacturing, R&D and offices on plots from 0.5 acres to 50+ acres. Alconbury Weald is a major new business area for Cambridgeshire, being bought forward by master developer Urban&Civic. Located near Huntingdon on the main north to south (A1M), and east to west ...
A prominently located end of terrace warehouse of steel portal frame construction with profile steel cladding to both walls and roof. To the front elevation there are single storey offices with facing external brickwork. The offices are accessed by a pedestrian door from the front car park w...
Prominent new build roadside development, which will comprise a terrace of retail/showroom/trade counter units, all highly visible to both Wallace Way and the A16. The units will be finished to a shell specification with capped services and will benefit from a minimum eaves height of 6.5 metres,...
Oakwood Business Park is a brand new development of industrial/trade counter units located between Peterborough and Huntingdon close to the A1 and is home to a wide range of occupiers including Screwfix and Gailarde as well as local occupiers. Phase 1 and 2 of the development are fully occupie...
The development of Meridian Court comprises of two blocks of brand-new business units to be constructed in two phases. The first phase is complete and all sold and occupied. Construction of the second phase is now nearing completion with anticipated completion in the coming weeks. Each unit has i...
The property comprises of an end of terrace industrial/warehouse unit. Internally the unit benefits from a main warehouse area, an office, male and female WC facilities and a roller shutter door. In addition, there are two office areas at first floor level. Externally there is a compound area and...
End of terrace light industrial / warehouse premises of steel frame construction with insulated metal sheet cladding under a flat insulated roof. The unit benefits from three phase power, full height loading door, separate pedestrian entrances, ground floor offices and WC facilities and additiona...
The listing comprises 3 terraced industrial units of steel portal frame construction with clad elevations and a similarly pitched clad roof. Internally each unit has a power floated concrete floor, LED spotlighting, WC's and a kitchenette. Each unit benefits from separate vehicle and pedestrian...
Joiners Court is a high profile modern development of trade counter/workshop units at the entrance to Nuffield Road trading estate in St Ives. Phase II of Joiners Court is a terrace of four brand new light industrial/warehouse/trade counter units capable of being let individually or combined. E...
Unit 6 is a modern end of terrace industrial unit with trade counter consent. The unit is of steel portal frame construction with profile steel cladding to both walls and roof and benefits from separate male and female WC facilities and has been fitted out with a further staffroom. The area has ...
A former agricultural building of concrete portal frame construction with concrete block walls and a corrugated asbestos roof. The unit comprises a single open area with concrete floor, and benefits from a roller shutter loading door with a width of 4.25m and a height of 5m and provides cost eff...
The estate comprises light industrial / warehouse units of steel frame construction under flat roofs. The units provide open plan warehouse / workshop accommodation, office accommodation and male and female WC facilities. Internally, the units benefit from three phase power, a full height loading...
Phase 2 Tansley Business Park Units Available For Sale / To Let - Completion Summer 2026. Construction Started, Built to High Specification. Internal Clear Height 6m and Floor Loading 5KN m2. Ability to Combine Units / Add Mezzanine. Consent for Class E uses.



