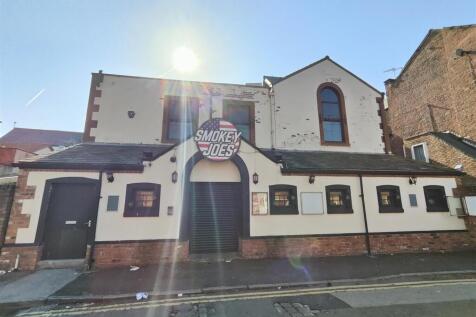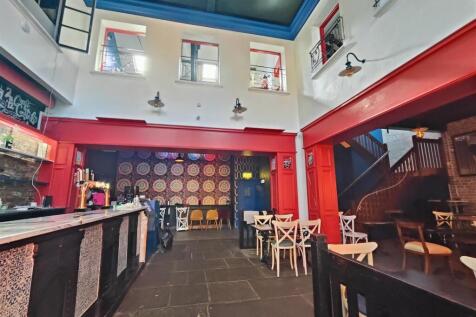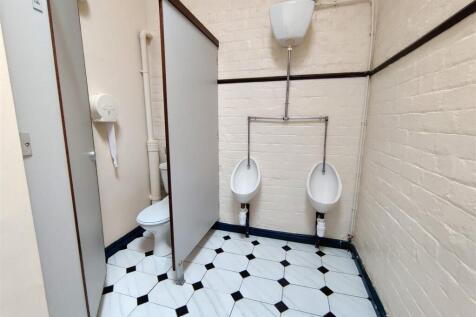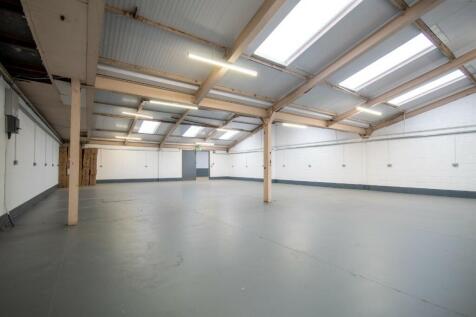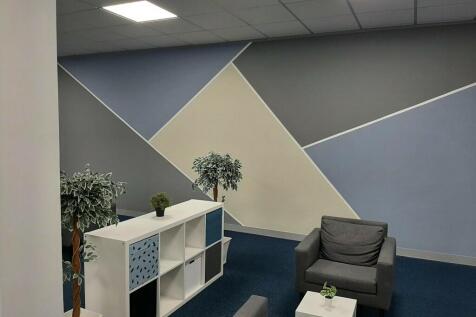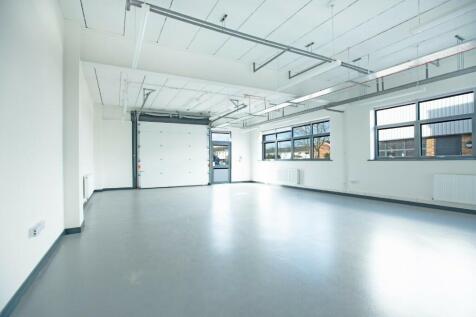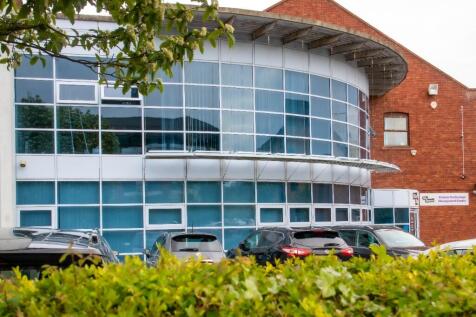Commercial Properties To Let in PR (Postcode Area)
Paid partnerships can play a role in listing order
Amco Commercial are delighted to bring to market this truly breathtaking and beautifully maintained restaurant premises in the heart of Southport only a few minutes walk from the main shopping street in Southport, available for rent. The property was occupied for many years by a success...
**Flexible short-term contracts** Preston Technology Centre is conveniently located half a mile west of Preston town centre with all of its eateries, shops, and leisure facilities. The Marina is also close by for lunch time walks or along the river Ribble.
**Flexible short-term contracts** Preston Technology Centre is conveniently located half a mile west of Preston town centre with all of its eateries, shops, and leisure facilities. The Marina is also close by for lunch time walks or along the river Ribble.
Albert Edward House comprises a range of office accommodation arranged across multiple buildings and over several floors, providing modern and adaptable workspace. The buildings have recently benefited from new roofs, and the car park was resurfaced and re-lined in October 2025. The general spec...
Building work is now underway on building 1 which will comprise of a 3-storey, Grade A office building with the option for a bespoke internal fit-out. Buckshaw Parkway is adjacent to the new railway station situated on the west coast mainline operating services between Blackpool and Liverpool. ...
Leyland Business Park is located off Centurion Way, Leyland, Chorley, Bamber Bridge and South Preston are all within a 5 mile radius of the park. Both junctions 28 & 29 of the M6 are within 2 miles, with the M61/M65 interchange also a short distance away, providing easy access throughout the Nort...
Botany Hill is part of the landmark £220 million Botany Bay Business Park development and offers 322,560 sq ft of high-quality industrial units for rent in Chorley. Located just off the M61, these modern and flexible trade units are designed to support the needs of growing businesses.
This very unique property was originally constructed as a single storey social club known as 'The Willows Social Club'. It is located within a predominantly residential location. The property boasts 3 main function rooms / business space areas, each of which benefits from a bar and WC facilities...
The premises comprise an industrial unit, formerly a joinery workshop and manufacturing facility, of steel portal frame construction with brick infill, surmounted by cementitious panels beneath a cementitious sheet roof. Timber frame mezzanine levels are provided throughout. The unit element can ...
TO LET - Large Warehouse unit with good sized Mezzanine and tall Eaves Height offering excellent space for storage or production in a popular industrial location at Oakenclough Mill. The premises will be vacated by the present tenants due to relocation to another area of Lancashire. Adjacent Un...
Unit 7 is situated within the highly successful Fulwood Business Park which forms part of the popular North Preston Employment Area. Externally there are 100 available car spaces (approx. 1:188 sq ft) as well EV charging points provided within a high quality landscaped environment with barrier a...
West Strand Business Park is a development of four self-contained office buildings totalling 68,000 sq ft. Buildings 2 and 3 are fully let to ATOS IT Services Limited and the NHS Trust. Building 1 provides three storey accommodation of 17,840 sq ft and building 4 provides 10,175 sq ft over two fl...
**Flexible short-term contracts** Preston Technology Centre is conveniently located half a mile west of Preston town centre with all of its eateries, shops, and leisure facilities. The Marina is also close by for lunch time walks or along the river Ribble.
**Flexible short-term contracts** Preston Technology Centre is conveniently located half a mile west of Preston town centre with all of its eateries, shops, and leisure facilities. The Marina is also close by for lunch time walks or along the river Ribble.
