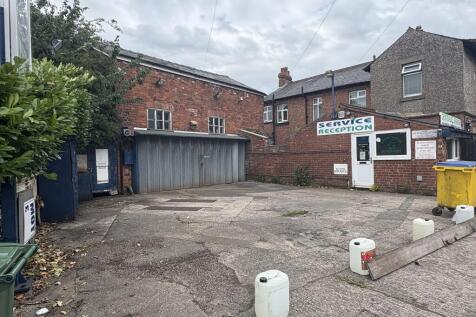Commercial Properties To Let in PR26
The premises comprise a traditional two bay garage facility sitting on a plot which benefits a small forecourt area to the front with a small office/waiting area. The building itself is split to provide 2 workshop bays, accessed via a concertinaed door from the forecourt. Above the workshop are...
Titan Business Park is set within a 14-acre plot, situated to the North of the wider 120 acre mixed-use re-development site. The development is set to comprise a series of brand-new warehouse/business units ranging up to 180,000 sq ft as a whole and is to be constructed over a number of Phases. ...
The property has recently undergone a refurbishment which includes new LED lighting, cladding and redecoration. The unit is of steel portal frame construction and an eaves height of c.5 metres under a pitched metal clad roof, which incorporates approximately 10% roof lights. Below are part clad a...
Warehouse / Trade Counter Unit with Secure YardTo Let The property has recently undergone a refurbishment which includes new LED lighting, cladding and redecoration. The unit is of steel portal frame construction and an eaves height of c.5 metres under a pitched roof, which incorporates approxim...
The premises comprise a traditional two bay garage facility sitting on a plot which benefits a small forecourt area to the front with a small office/waiting area. The building itself is split to provide 2 workshop bays, accessed via a concertinaed door from the forecourt. Above the workshop are...
Croston House comprises a two storey building with 2 access points at either end of the building. The main reception area has flat level entry. Internally the accommodation provides self contained office suites with shared WC and kitchen facilities. Lift access is available to the first floor....
Generous unit with additional floor located at the Moss Side Industrial Estate in Leyland. Conveniently located close to major motorways; M6, M61 and M65, the industrial estate serves as a hub for businesses within the South Ribble district.



