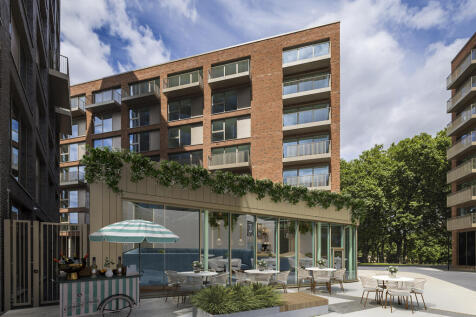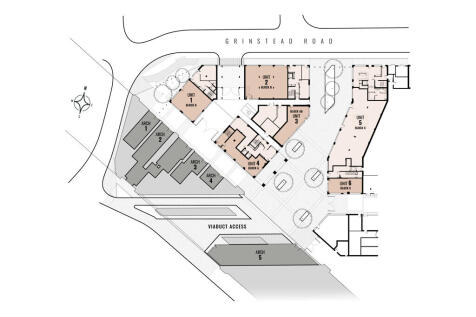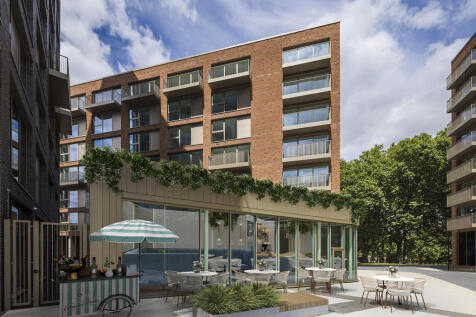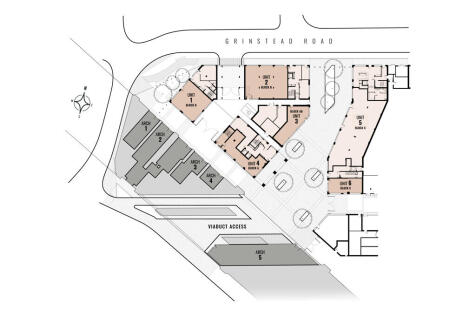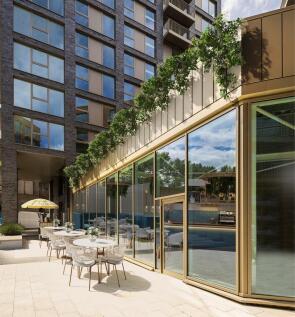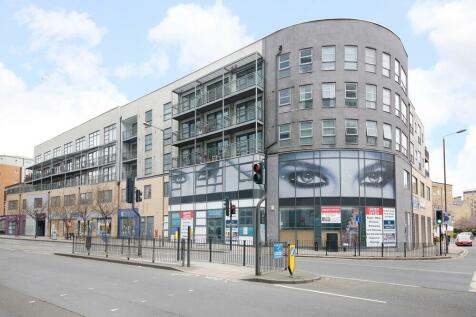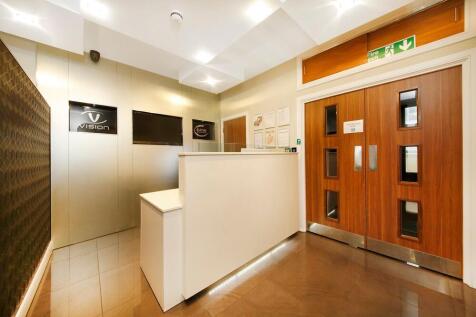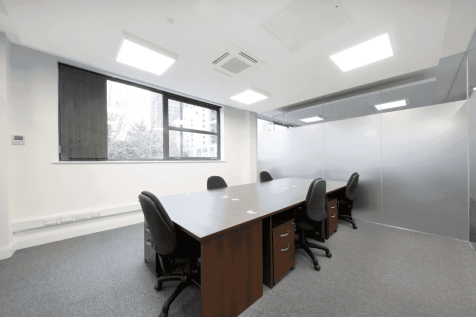Commercial Properties To Let in SE8
Paid partnerships can play a role in listing order
Ad
The property comprises a modern, ground floor commercial Unit , located in the middle of the the newly built Neptune Wharf Development. It has been finished in Shell and Core with capped off services, ready for the incoming occupier to fit out to their own requirements. The Unit has Class E plan...
Ad
Thus property comprises a modern commercial unit benefitting from extensive glass frontage offering great natural Light. It is finished in shell and core with capped off services , ready for the incoming occupier to fit out to their requirements. This unit is reserved for Café operators.
The McWilliams Building is a three-storey warehouse of brick construction with cladded upper profile and profile roof. Extending to approximately 72,000 sq ft, the property is configured with workshops on the ground floor, with lecture rooms on the first floor. Situated on a 1.24-acre site, the f...
Perfectly placed in Zone 2, SEGRO Park New Cross provides a rare opportunity for occupiers to secure modern industrial and logistics space in the heart of the city. Strategically located to drastically shorten the last leg of your supply chain, our site will bring you closer to millions of custo...
A new mixed use development comprising 3,395 – 20,471 sq ft of light industrial units over ground, and mezzanine floors with student and residential accommodation on the upper levels in a strategic Bermondsey location. 190 Trundley's Road will provide a unique light-filled work space to aid prod...
3 Unit remaining in prime South East London location. The estate comprises 7 terraced industrial warehouse units of which 3 remain. Units within the estate benefit from 6.8m rising to 7.9m eaves height, 7 surface loading doors and Unit 1A comprises a 2-storey workshop area. Externally, there is...
The subject property consists of a detached self-contained warehouse fronted by a 2-storey brick-built office building. Segmented, Unit 1A comprises the 2-storey brick building capable of office/B2 &B8 use. The combinable warehouse benefits from 6.8m rising to 7.9m eaves height, surface loading ...
Unit 7 SEGRO Park Deptford comprises a warehouse/industrial unit on an established and recognised estate, close to central London. The unit is currently undergoing refurbishment to Grade A specification and will be completed later this year. SEGRO Park Deptford is an established estate located w...
Unit 2 SEGRO Park Deptford comprises a warehouse/industrial unit on an established and recognised estate, close to London. This unit is currently being refurbished with a modern specification including EV charging, solar panelling, new cladding and ample eaves heights. SEGRO Park Deptford is an ...
Unit 9 SEGRO Park Deptford comprises a ground floor warehouse/industrial unit, located on an established and recognised estate, close to central London. the unit comes complete with a loading door, allocated parking and 4.78 eaves height. Estate occupiers include: Royal Mail, Smith & Brock and ...
The site comprises of 5 arches, all of which are serviced with 3 phase power supplies, water and electric roller shutters. Part-glazed infills provide good natural light. The yard is secured and accessed by its own gates with further secure access off Rolt Street. The arches in the immediate vici...
The McWilliams Building is a three-storey warehouse of brick construction with cladded upper profile and profile roof. Extending to approximately 72,000 sq ft, the property is configured with workshops on the ground floor, with lecture rooms on the first floor. Situated on a 1.24-acre site, the f...
The subject property consists of a detached self-contained warehouse fronted by a 2-storey brick-built office building. Segmented, Unit 1C comprises refurbished industrial accommodation B2 &B8 use. The combinable warehouse benefits from 6.8m rising to 7.9m eaves height, surface loading doors and...
The subject property consists of a detached self-contained warehouse fronted by a 2-storey brick-built office building. Segmented, Unit 1B comprises refurbished industrial accommodation B2 &B8 use. The combinable warehouse benefits from 6.8m rising to 7.9m eaves height, surface loading doors and...
A brand new business centre boasting a sophisticated interior lay out and bespoke furnishings. This office space on London’s Creek Road offers a prestigious location near boutiques, cafes, bars and museums nearby. Enjoy flexible terms, fast wi-fi, and more. Limited availabilty - enquire now!
